
eBook - ePub
To Scale
One Hundred Urban Plans
Eric Jenkins
This is a test
- 256 páginas
- English
- ePUB (apto para móviles)
- Disponible en iOS y Android
eBook - ePub
To Scale
One Hundred Urban Plans
Eric Jenkins
Detalles del libro
Vista previa del libro
Índice
Citas
Información del libro
How big is Moscow's Red Square in comparison to Tiananmen Square? Why are there fewer public squares in Japan than in Italy? What lessons might be found in the plan of Savannah, Georgia's historic district? To Scale is a collection of plans of urban spaces drawn at the same scale to help answer these questions by providing a single and ac
Preguntas frecuentes
¿Cómo cancelo mi suscripción?
¿Cómo descargo los libros?
Por el momento, todos nuestros libros ePub adaptables a dispositivos móviles se pueden descargar a través de la aplicación. La mayor parte de nuestros PDF también se puede descargar y ya estamos trabajando para que el resto también sea descargable. Obtén más información aquí.
¿En qué se diferencian los planes de precios?
Ambos planes te permiten acceder por completo a la biblioteca y a todas las funciones de Perlego. Las únicas diferencias son el precio y el período de suscripción: con el plan anual ahorrarás en torno a un 30 % en comparación con 12 meses de un plan mensual.
¿Qué es Perlego?
Somos un servicio de suscripción de libros de texto en línea que te permite acceder a toda una biblioteca en línea por menos de lo que cuesta un libro al mes. Con más de un millón de libros sobre más de 1000 categorías, ¡tenemos todo lo que necesitas! Obtén más información aquí.
¿Perlego ofrece la función de texto a voz?
Busca el símbolo de lectura en voz alta en tu próximo libro para ver si puedes escucharlo. La herramienta de lectura en voz alta lee el texto en voz alta por ti, resaltando el texto a medida que se lee. Puedes pausarla, acelerarla y ralentizarla. Obtén más información aquí.
¿Es To Scale un PDF/ePUB en línea?
Sí, puedes acceder a To Scale de Eric Jenkins en formato PDF o ePUB, así como a otros libros populares de Architektur y Stadtplanung & Landschaftsgestaltung. Tenemos más de un millón de libros disponibles en nuestro catálogo para que explores.
Información
1
Amsterdam
Most notable for its picturesque beauty, Amsterdam’s tree-lined canals and distinguished brick houses gracefully conceal their utilitarian original function as an expansive and efficient mercantile port. Founded at the mouth of the Amstel river as it flows into the Ij basin and the sea beyond, Amsterdam’s canals are a comprehensive docking system dating to the thirteenth century. Beginning with the construction of a sluice dam, built near the site of the current Dam Square, that controlled the water flow between the river and the sea, and two subsidiary diversionary channels, the city itself transformed into a rational and functional berthing system. The concentric, gently curving canals, with quays and warehouses on both sides, allowed ships to arrive, dock and depart without rotating once inside the port (Braunfels 1988: 102). Each canal is four lanes wide: two lanes for quayside docking and two lanes for two-way ship traffic. The ships would enter at one end of the canal, move along the quays and exit at the other end. Over the course of several centuries, additional concentric canals were added to accommodate as many as several thousand ships at one time.
Amsterdam still retains much of its original form, though in the nineteenth and twentieth centuries several canals were filled to make wide commercial streets (A. Morris 1994: 164). Moreover, until the construction of an artificial island to accommodate the train station, the canals and city connected directly to the Ij and the sea – a connection that is no longer apparent.
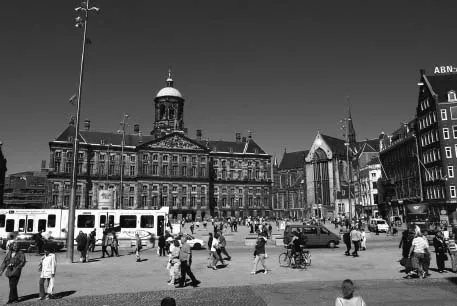
View from the east
The canal system offers two unique spatial experiences: one of moving along the linear, concentric canals and the other of moving across the canals’ grain along the radial streets. The long-grain experience is spatially dynamic as the curved canals obscure the horizon and thus provide a sense of discovery that contributes to the city’s picturesque quality. Though the houses along the canals themselves are repetitive, they provide a pleasing rhythm with intermittent cross streets and bridges. In contrast, the movement along the grain is a rhythmic spatial sequence alternating between buildings and across canals.
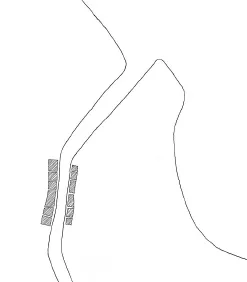
Amsterdam’s original configuration before the sluice dam
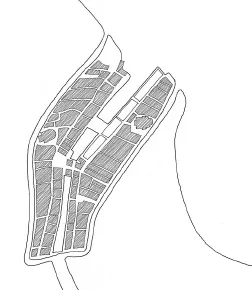
Amsterdam’s configuration after construction of the sluice dam with two canals
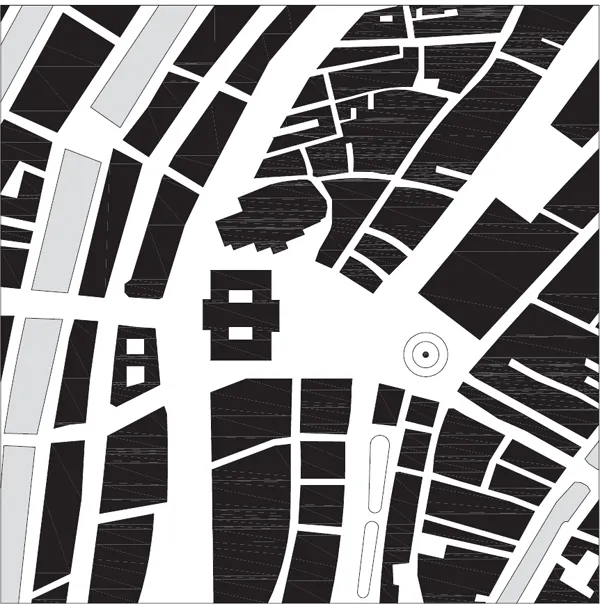
Dam Square
2
Arras
Since the twelfth century, Arras’ interconnected central squares have accommodated specific aspects of daily civic life and are examples of what urban historian Paul Zucker describes in his book Town and Square (1966) as closed and grouped squares. “Closed” in that they are well-defined, regularized spaces often with uniform walls and “grouped” in that they are part of a spatial and functional ensemble within the town (Zucker 1966: 11).
Each of Arras’ squares plays its particular role in the civic, commercial and religious life of the city. The larger Grande Place, originally a monastery courtyard, is generally for public festivities. The smaller Place des Héros, formerly the Petite Place but renamed to honor executed World War II French Resistance fighters, is dominated by the Gothic town hall, Hôtel de Ville, and continues as the city’s market place.
Weaving the squares together both spatially and architecturally are the moderately uniform façades and ground level arcades. Much of this regularity emerged from Arras’ seventeenth century zoning ordinances that dictated conformity of decoration, material, height and number of stories and form of gables. The façades have remained unchanged since that time and were even entirely recreated following the town’s utter destruction during World War I artillery bombardments. Spatially, the links between the two squares and the city are lateral pathways. Paths move along edges and under arcades so that the pedestrian experience is along the square’s edges without actually entirely engaging the squares’ interior. As a result, pedestrian and vehicular traffic does not disrupt the space and activities within, but remains on the outer edges.
Though lateral paths are common in many squares, in Arras it contributes to a dynamic, if unintended, spatial experience. Since the Grande Place and Place des Héros are at nearly right angles to one another and abut at the corners of their short edges, the sequence from one space to another is a dynamic spatial shift. For example, movement along the Grande Place’s elongated, northwestern edge toward the Place des Héros is a protracted experience with views through the arcade and across the square to the southeast. As the two squares meet there is a slight spatial compression followed by an expansion in the opposite direction to the northwest along the short edge and down the Place des Héros’ long axis. This one path not only unifies the spaces but also offers a distinct experience alternating from width to breadth and left to right.
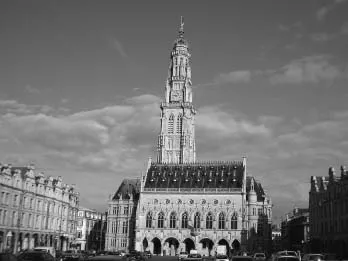
Arras Town Hall
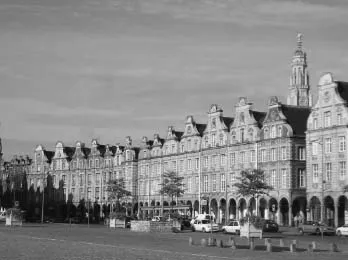
Grande Place
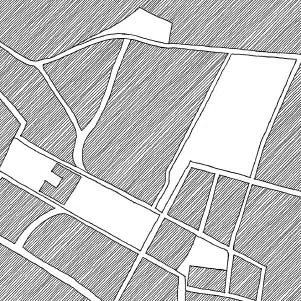
The lateral pathways along Arras’ squares
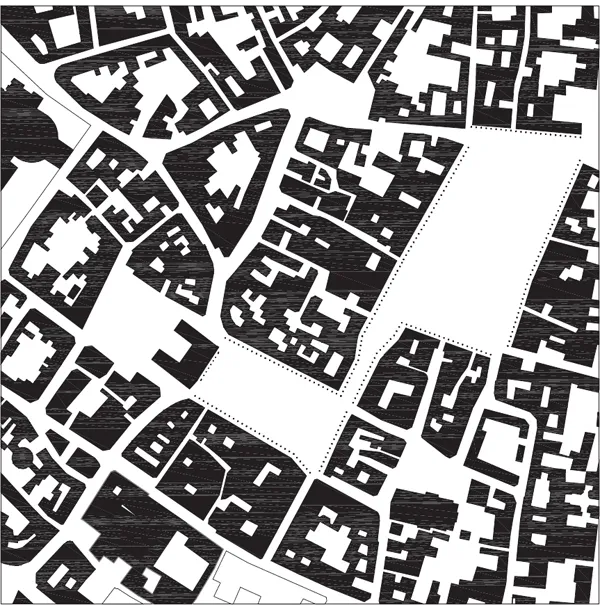
Grande Place and Place des Héros
3
Athens
Platia Syntagmatos, or Constitution Square, is a center of activity in modern Athens and represents nineteenth-century attempts to reinstate Greek civilization within Greece itself and, in a broader sense, recapture the ideals of classical architecture and urban form throughout the world. For Greece itself, as Eleni Bastéa observes, Athens’ nineteenth-century urban design conciliated the Greek nation’s “yearning for acceptance in the family of civilized, modern European nations; yearning for internal political and cultural unity and national definition; and yearning for a strong connection – if not identification – with the classical past” (Bastéa 1994: 112). Accordingly, the city’s plan and the Platia Syntagmatos synthesized and idealized the classical past into a nineteenth century city.
After nearly four hundred years of Ottoman rule, the city of Athens was in near ruin and its transformation and gradual return as Greece’s capital required extensive urban revitalization and planning. In accord with the Peace Treaty, rule of Greece fell to Otto von Wittlesbach, son of King Ludwig of Bavaria and thus introduced nineteenth-century German urban planning ideas to Greece.
The plan, originally proposed in 1833 by Stamatios Kleanthes and Eduard Schaubert but revised not long after by Leo von Klenze, is three boulevards forming a triangle. The apex of the triangle points north, away from the Acropolis, while its hypotenuse is a major east–west boulevard running through the Ottoman town and parallel to the Acropolis to the south. Where this boulevard and the triangle’s northeastern boulevard meet is the Platia Syntagmatos and the Royal Palace designed by Friedrich von Gärtner, today’s Parliament Building. Defining the square today are six- and seven-story residential and commercial buildings on the northwest and northeast with the Parliament Building and the National Park to the southeast.
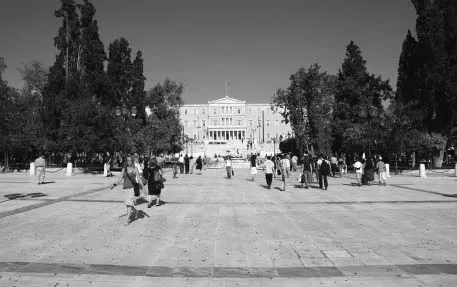
Platia Syntagmatos toward the Parliament Building
While Kleanthes and Schaubert’s plan attempted to recapture Greek civilization through an urban plan, it remained an academic abstraction. The city’s overly formal, geometric plan with radiating boulevards aligned with Greek revival buildings reveals how western trained architects in the nineteenth century abstracted Greco-Roman tradition into formalized, geometric pattern making. Both Edmund Bacon and R.E. Wycherley note that ancient Greek cities were, in fact, a matter of interlocking spaces whose compositions were based more on movement and topography (Bacon 1967: 53). Athens’ Agora and Acropolis, for example, grew, albeit gradually, from the diagonal Panathenaic Way and framed views. Even the Greek colony of Priene with its grid-iron plan accommodates the topography and movement. The steeply sloped site transforms the grid into a series of terraces with streets moving laterally along public spaces rather than formally or axially. Wycherley remarks that Greek public spaces were “involved in the street system, and was not exclusive or segregated from the rest, but vitally linked with it” adding that “varied streams of energy flowed freely in” so that the space becomes part of a journey rather than a static destination (Wycherley 1976: 78).
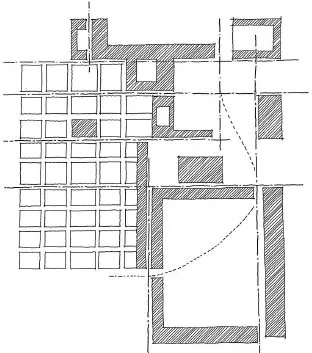
Lateral movement and edge alignment...