
- English
- ePUB (mobile friendly)
- Available on iOS & Android
About this book
Kitchen and Bath Design Presentation is the National Kitchen and Bath Association's complete guide to preparing clear and accurate project documents and plans. This updated second edition has been expanded to include more information on hand drafting, specifications, and project presentation, with additional CAD coverage featuring software programs approved for the NKBA certification exams. This full-color guide includes detailed information on the NKBA graphics and presentation standards, plus extensive reference appendices including sample documents, cabinet nomenclature, and metric conversions. Each chapter includes a summary and review questions, and samples of NKBA drawings throughout provide ample illustration of the techniques discussed.
Design presentation is the key communication between designer and client, contractor, and supplier. Accuracy and precision are essential, and mistakes can be costly in terms of both time and money. The National Kitchen and Bath Association established the standard guidelines for safe and effective kitchen planning, and Kitchen and Bath Design Presentation provides a thorough breakdown of the NKBA standards in design communication.
- Learn the secrets to accurate measurement with tips from the pros
- Master the art of hand drafting, and review the fundamentals of CAD
- Understand drafting conventions, dimensioning, and construction planning
- Study the NKBA's graphics and presentation standards, including specs, titling, copyright, and more
Comprehensive coverage and clear instruction make this book ideal for CKD and CBD exam prep, and easy navigation and strong visual design make it a useful reference for professionals needing to communicate their vision. Designers must be skilled at translating idea to reality, and Kitchen and Bath Design Presentation is the industry standard guide to doing it right.
Tools to learn more effectively

Saving Books

Keyword Search

Annotating Text

Listen to it instead
Information
1
NKBA Drawings and Documents
- Learning Objective 1: Identify drawings in a set of NKBA plans.
- Learning Objective 2: Understand cut height and its relationship to the floor plan.
- Learning Objective 3: Understand components found on the different types of drawings.
THE SET OF NKBA DRAWINGS
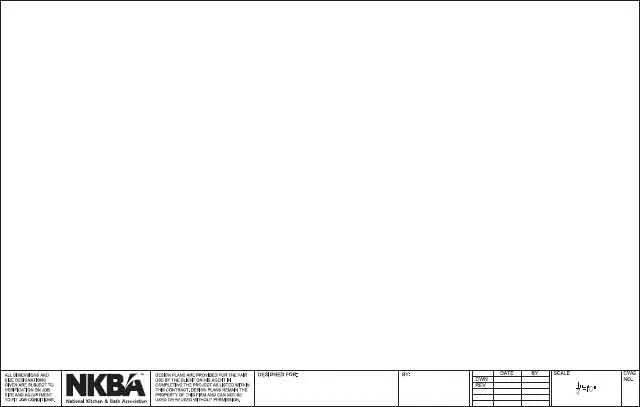
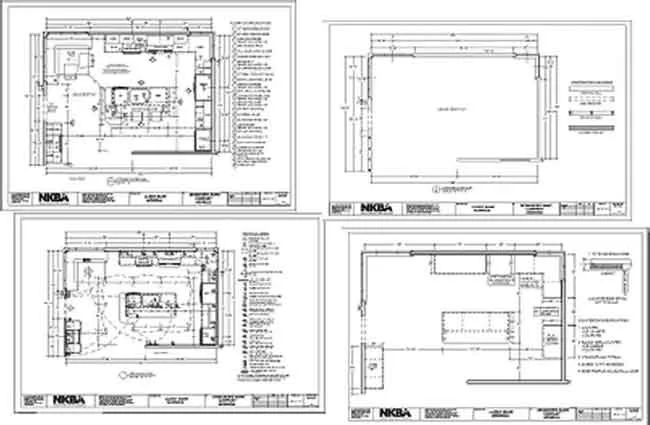
Title Page
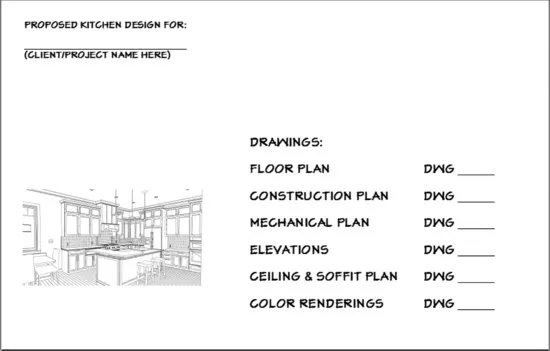
Floor Plan
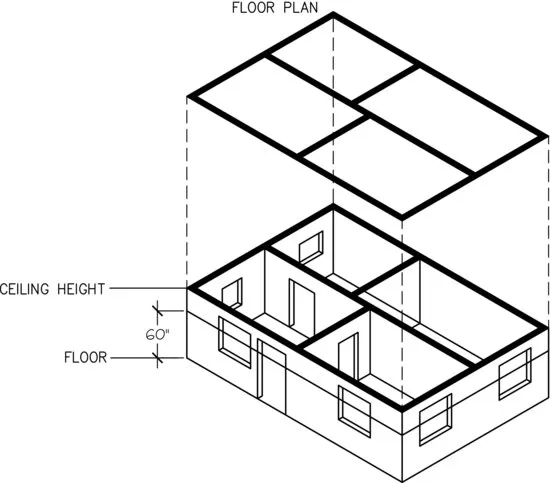
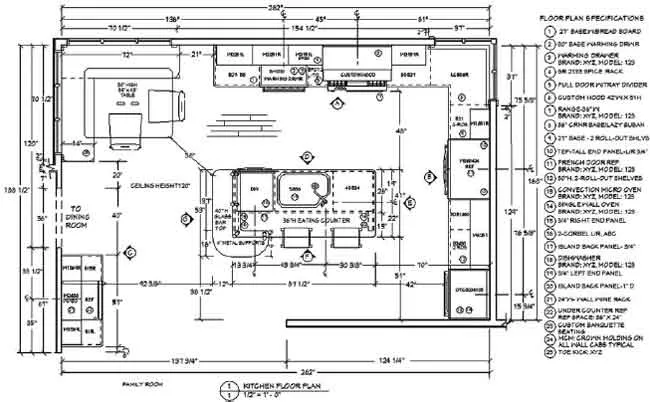
Construction Plan
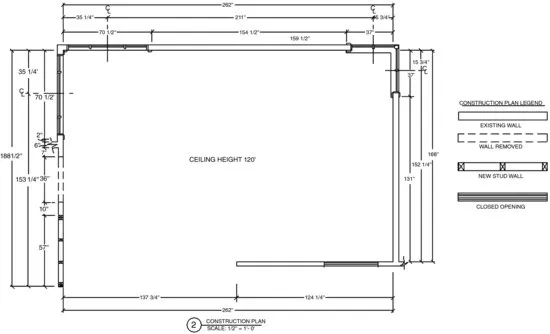
Table of contents
- Cover
- Title Page
- Copyright
- Sponsors
- About the National Kitchen & Bath Association
- Preface
- Acknowledgments
- Chapter 1: NKBA Drawings and D ocuments
- Chapter 2: Measuring the Design Space
- Chapter 3: The Tools & Techniques of Hand Drafting
- Chapter 4: Drafting Conventions: Line Types, Symbols, and Techniques
- Chapter 5: The NKBA Floor Plan
- Chapter 6: NKBA Drawings in a Set of Plans
- Chapter 7: Using the Computer to Design Kitchens and Baths
- Chapter 8: NKBA's Graphics and Presentation Standards
- Appendix A: Sample Kitchen and Bathroom Project Documents
- Appendix B: Generic Cabinet Nomenclature
- Appendix C: Metric Conversions
- Glossary
- References
- Index
- Cross-Merchandising Advertisements
- END USER LICENSE AGREEMENT
Frequently asked questions
- Essential is ideal for learners and professionals who enjoy exploring a wide range of subjects. Access the Essential Library with 800,000+ trusted titles and best-sellers across business, personal growth, and the humanities. Includes unlimited reading time and Standard Read Aloud voice.
- Complete: Perfect for advanced learners and researchers needing full, unrestricted access. Unlock 1.4M+ books across hundreds of subjects, including academic and specialized titles. The Complete Plan also includes advanced features like Premium Read Aloud and Research Assistant.
Please note we cannot support devices running on iOS 13 and Android 7 or earlier. Learn more about using the app