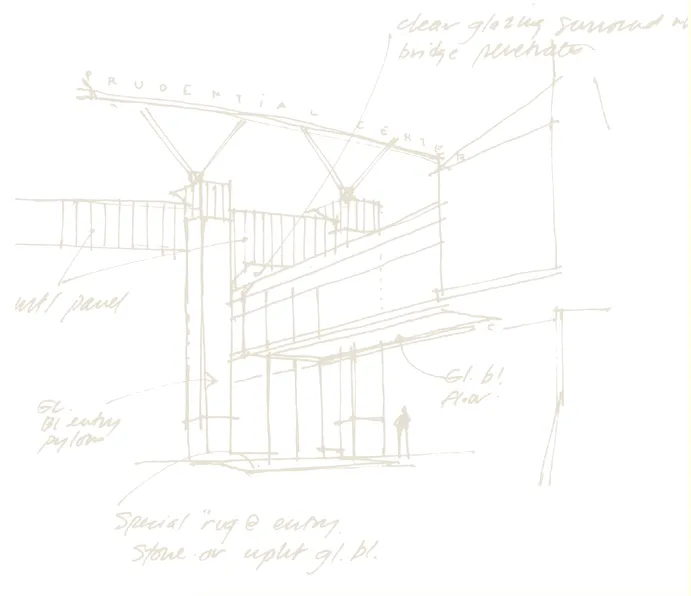![]()
I
COLOR DRAWING FOR COMMUNICATION
Marty Neumeier
“Although draftsmanship is no longer the price of admission to a design career, those who master the language of drawing are likely to see, to think, and to communicate with more sophistication than those who only master the computer. Aside from this competitive advantage, however, there’s a deeper satisfaction to be derived from drafts-manship: the thrill of vanquishing a monstersized, fire-breathing design problem with nothing more than a small, sharpened stick.”
![]()
CHAPTER 1
INITIAL CONSIDERATIONS
Those who design places for use by others—architects, landscape architects, and interior designers—engage in a specialized form of communication. They first create images of their ideas about the three-dimensional forms and spaces that make these places, but they create them on two-dimensional surfaces.
To do this effectively, a designer must understand not only the visual phenomena on which these kinds of images are based, but also how to work with them to communicate these images to others. No amount of technique with color media can rescue a drawing that displays a lack of understanding of the basics of perspective, line quality, and light and shadow.
BEFORE COLOR SKILLS, ACQUIRE DRAWING BASICS
An unfortunate outcome of our computer-intensive system of design education has been our students’ undereducation in design drawing fundamentals: perspective; line quality; the effective use of line weight, shade, and shadow; and illumination. While students and young professionals may know how these building blocks of drawing work, many have weak skills when it comes to actually using them easily, quickly, and confidently during the conceptual and schematic stages of the design process. They struggle to sketch an idea convincingly and are often embarrassed by the results. Consequently, many default entirely to the computer at an inappropriate point in the process—not to leverage skills, but to cover for their absence. This is a growing problem.
Professional design is a business. To be successful, designers must “work smart.” This means applying the appropriate skills to the appropriate tasks. The quick generation of design ideas demands the ability to explore them fluidly. Usually, designers who can employ “eyeball” perspective and quick shade and shadow techniques with pencil and paper are able to sketch out numerous alternatives in the time it takes to generate a single computer-based study. Although building your drawing skills in perspective, shade and shadow, and illumination will most certainly take time at first, such skills will not only save you time later on, they will make you far more competitive in the professional design market, whether you are self employed or work for others.
If you are just beginning the study of design, you may be curious about the best sources of information to help in building these skills. There are many books on these subjects; all take different approaches to roughly the same subject matter: drawing for designers. William Kirby Lockard’s books, such as Drawing as a Means to Architecture and Design Drawing Experiences, 2000 Edition have helped many students build their understanding and skills. Design Graphics by C. Leslie Martin is a classic, unparalleled even today in its explanation of shade and shadow construction. An annotated bibliography of the best of these books can be found in the back of this book.
Students of design must have more than “book knowledge,” however, in order to build their skills to the point of usefulness. The best teacher of perspective, shade and shadow, illumination, and color is the world around you. Begin your study by starting to see that world instead of simply looking at it. The best way to see is to draw, to attempt—over and over—to represent the three-dimensional world on a two-dimensional surface. If you persist, especially if you can refrain from judging your product too harshly, your skills will progress. Improvement may happen imperceptibly, as drawing to visualize slowly becomes second nature. Your skill with free, easy, and nonjudgmental drawing will be an important ally on your way to becoming a better designer.
The pages that follow are intended as summary sheets of basic design drawing skills. They are not meant to serve as a complete course in design drawing; hopefully, they will refresh your memory and function as references for its basic steps and techniques. The drawings (with the exception of the computer drawings inset in figure 1-2) were created quickly, the way a designer typically works, and in the order shown. Common drawing media—tracing paper, a .5 mm graphite pencil, Black Prismacolor pencil, and a couple of gray markers—were used.
Perspective
Figure 1-1 shows the basic elements used to create a typical perspective drawing. An important component in this early stage is the “vision” sketch shown at the upper left. It is important to draw this nascent image—no matter how rough or crude—directly from your mind onto a sheet of paper. Work quickly. Do not worry about correct perspective, scale, or propor...

