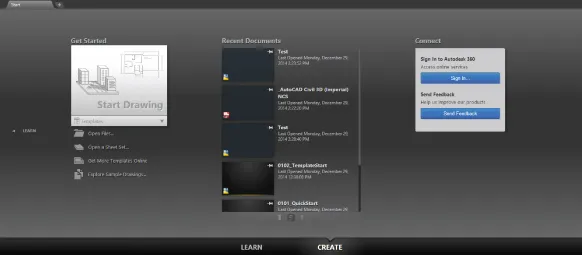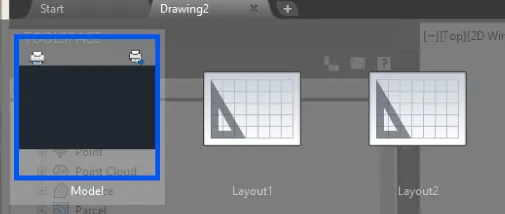
Mastering AutoCAD Civil 3D 2016
Autodesk Official Press
Cyndy Davenport,Ishka Voiculescu
- English
- ePUB (handyfreundlich)
- Über iOS und Android verfügbar
Mastering AutoCAD Civil 3D 2016
Autodesk Official Press
Cyndy Davenport,Ishka Voiculescu
Über dieses Buch
Utilize AutoCAD Civil 3D 2016fora real-world workflow with theseexpert tricks and tips
Mastering AutoCAD Civil 3D 2016 is a complete, detailed reference and tutorial for Autodesk's extremely popular and robust civil engineering software. With straightforward explanations, real-world examples, and practical tutorials, this invaluable guide walks you through everything you need to know to be productive. The focus is on real-world applications in professional environments, with all datasets available for download, and thorough coverage helps you prepare for the AutoCAD Civil 3D certification exam with over an hour's worth of video on crucial tips and techniques. You'll learn how to navigate the software and use essential tools, and how to put it all together in the context of a real-world project. In-depth discussion covers surveying, alignments, surface, grading, cross sections and more, and instructor support materials provide an ideal resource for training and education.
This book will take you from beginner to pro, so you can get the most out of AutoCAD Civil 3D every step of the way.
- Understand key concepts and get acquainted with the interface
- Create, edit, and display all elements of a project
- Learn everything you need to know for the certification exam
- Download the datasets and start designing right away
With expert insight, tips, and techniques, Mastering AutoCAD Civil 3D 2016 helps you become productive from the very beginning.
Häufig gestellte Fragen
Information
Chapter 1
The Basics
- Find any Civil 3D object with just a few clicks.
- Modify the drawing scale and default object layers.
- Navigate the ribbon's contextual tabs.
- Create a curve tangent to the end of a line.
- Label lines and curves.
The Interface

- Learn The Learn option will take you to a dashboard containing videos that will familiarize you with new features and “Getting Started” basics. There will also be links to Learning Tips and Online Resources. To go back to the startup dashboard, click the Create option on the right.
- Get Started The Get Started section allows you to start a new drawing from a template that can be selected from the drop-down list or gives you the opportunity to open an existing file from a location, open a sheet set, find more industry-standard templates on the online repository, or open sample drawings that are provided through the software's installation.
- Recent Documents Recent Documents is pretty straightforward; it allows you to select and open a drawing from a list of most recently worked-on documents.
- Connect The Connect section deals with the Autodesk online experience for AutoCAD-based products. While using the software, you can sign in with your Autodesk account to take advantage of the cloud-enabled features within AutoCAD products. This section also provides a means to deliver software feedback to the development team.

Inhaltsverzeichnis
- Cover
- Title Page
- Copyright
- Table of Contents
- Dedication
- Acknowledgments
- About the Authors
- Introduction
- Chapter 1: The Basics
- Chapter 2: Survey
- Chapter 3: Points
- Chapter 4: Surfaces
- Chapter 5: Parcels
- Chapter 6: Alignments
- Chapter 7: Profiles and Profile Views
- Chapter 8: Assemblies and Subassemblies
- Chapter 9: Basic Corridors
- Chapter 10: Advanced Corridors, Intersections, and Roundabouts
- Chapter 11: Superelevation
- Chapter 12: Cross Sections and Mass Haul
- Chapter 13: Pipe Networks
- Chapter 14: Grading
- Chapter 15: Plan Production
- Chapter 16: Advanced Workflows
- Chapter 17: Quantity Takeoff
- Chapter 18: Label Styles
- Chapter 19: Object Styles
- Appendix A: The Bottom Line
- Appendix B: Certification
- End User License Agreement