
Designing with Models
A Studio Guide to Architectural Process Models
Criss B. Mills
- English
- ePUB (adapté aux mobiles)
- Disponible sur iOS et Android
Designing with Models
A Studio Guide to Architectural Process Models
Criss B. Mills
À propos de ce livre
The newly updated guide to design process modeling techniques
Designing with Models, Third Edition is the revised, step-by-step guide to basic and advanced design process modeling. This comprehensive text explains the process from start to finish, and has been expanded to include up-to-date information on digital modeling programs and rapid prototyping processes. The impact of this new wave of 3D modeling technology is examined through interviews and numerous examples from renowned architects. Along with many new student projects, this new Third Edition features information on cutting-edge digital imaging equipment and design software, as well as many new process models from celebrated professional projects.
Architect Criss Mills acquaints architecture and design professionals with essential modeling terms, design processes, equipment, materials, and construction methods. Fully updated with nearly 200 new photos and twenty-six new projects from students and firms, Designing with Models, Third Edition walks readers through the basics of:
-
Material and tool selection
-
Construction techniques
-
Determining scale
-
Generating ideas
-
Exploring design processes and alternatives
-
Modifying design work directly on the model
-
Developing design work through modeling scale
Offering increased emphasis on transitioning from hand craft to digital craft, this thorough Third Edition also provides easy-to-follow guidelines for modeling with advanced tools and materials, demonstrating how to:
-
Master the modeling of curvilinear components with planar material and casting techniques
-
Explore ideas with mixed media, such as wood, found objects, metal rods and screens, clay, and Plexiglas
-
Work backwards from model information to produce 2D plan, section, and elevation drawings
-
Record and communicate 3D design work
-
Begin exploring the safe and effective use of power tools, such as belt sanders, table saws, drills, band saws, and welding equipment
Foire aux questions
Informations
Small sketches can be made early in the design phase to explore basic building organizations and reflect general relationships of program circulation and architectural concerns.
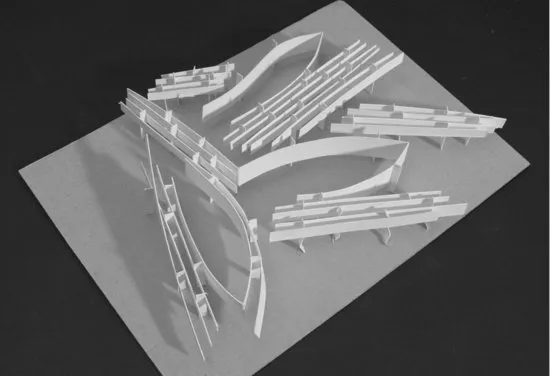
Sketch models can explore basic relationships among a number of program components (actual size, 11″).
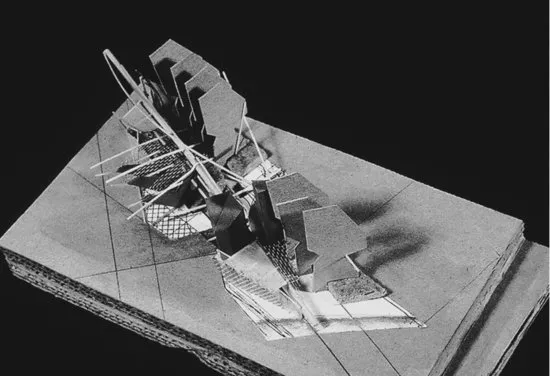
Sketch models can carry genetic information about the way building spaces will flow and read. In this case, the model was a translation of drawing exercises that began incorporating the program (actual size, 6″).
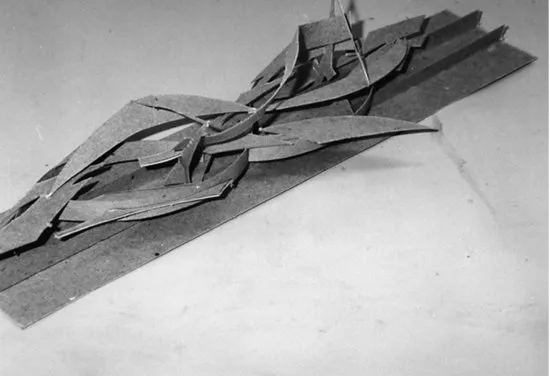
Sketch models can explore conceptual ideas to translate ideas. In this case, the model explores ideas about program spaces and light.
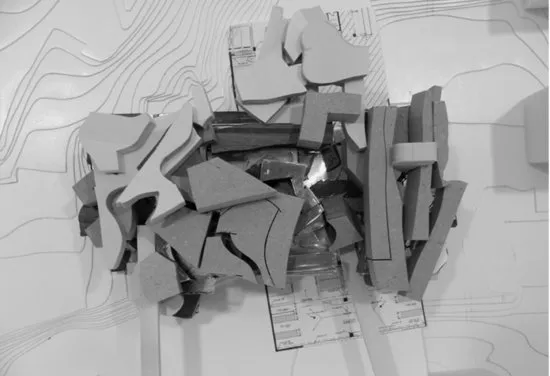
Sketch models can look at ideas of path and movement. Pictured is a small model using folding as a formal means to establish space.
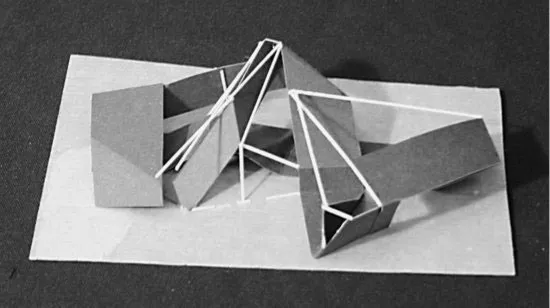
Sketch models can articulate base drawings and diagrams. Beginning sketch designs look at a scheme of crossing paths. Variations are explored to refine the initial direction.
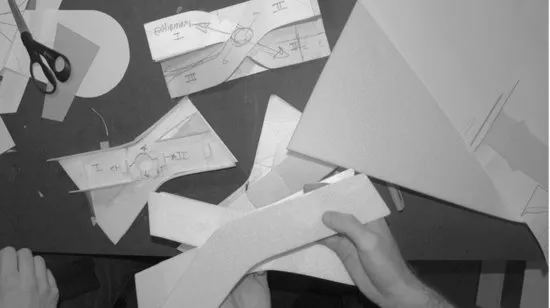
Sketch models can explore basic organizational principles. Above is a small sketch of a circular scheme that looks at the way layers can be used to define the space.
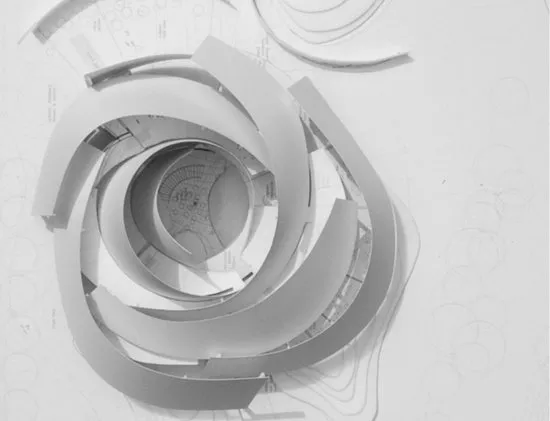
Sketch models can explore gestures and continuity. Pictured is an initial folded gesture that e...