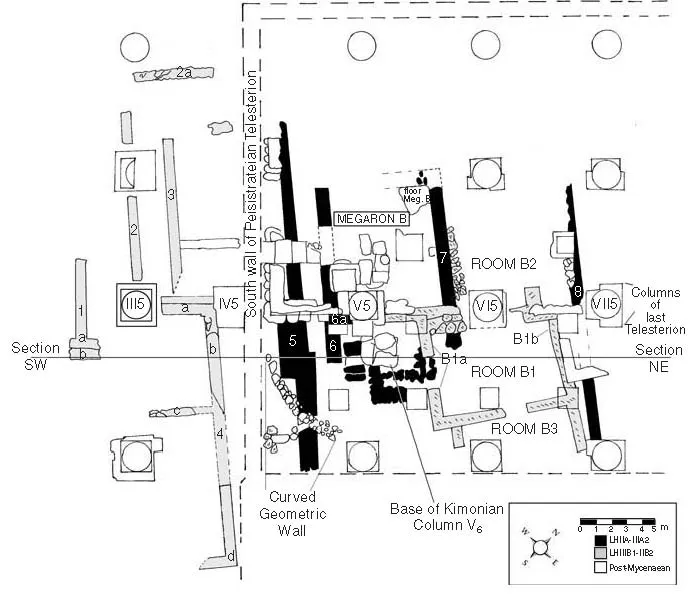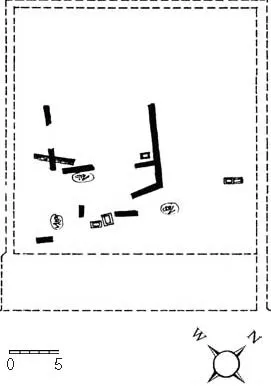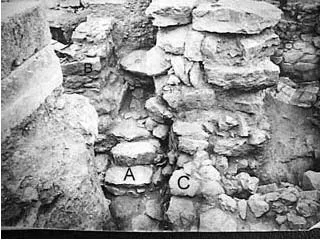
eBook - ePub
Greek Mysteries
The Archaeology of Ancient Greek Secret Cults
Michael B. Cosmopoulos, Michael B. Cosmopoulos
This is a test
- 288 pages
- English
- ePUB (adapté aux mobiles)
- Disponible sur iOS et Android
eBook - ePub
Greek Mysteries
The Archaeology of Ancient Greek Secret Cults
Michael B. Cosmopoulos, Michael B. Cosmopoulos
Détails du livre
Aperçu du livre
Table des matières
Citations
À propos de ce livre
Written by an international team of acknowledged experts, this excellent book studies a wide range of contributions and showcases new research on the archaeology, ritual and history of Greek mystery cults.
With a lack of written evidence that exists for the mysteries, archaeology has proved central to explaining their significance and this volume is key to understanding a phenomenon central to Greek religion and society.
Foire aux questions
Comment puis-je résilier mon abonnement ?
Il vous suffit de vous rendre dans la section compte dans paramètres et de cliquer sur « Résilier l’abonnement ». C’est aussi simple que cela ! Une fois que vous aurez résilié votre abonnement, il restera actif pour le reste de la période pour laquelle vous avez payé. Découvrez-en plus ici.
Puis-je / comment puis-je télécharger des livres ?
Pour le moment, tous nos livres en format ePub adaptés aux mobiles peuvent être téléchargés via l’application. La plupart de nos PDF sont également disponibles en téléchargement et les autres seront téléchargeables très prochainement. Découvrez-en plus ici.
Quelle est la différence entre les formules tarifaires ?
Les deux abonnements vous donnent un accès complet à la bibliothèque et à toutes les fonctionnalités de Perlego. Les seules différences sont les tarifs ainsi que la période d’abonnement : avec l’abonnement annuel, vous économiserez environ 30 % par rapport à 12 mois d’abonnement mensuel.
Qu’est-ce que Perlego ?
Nous sommes un service d’abonnement à des ouvrages universitaires en ligne, où vous pouvez accéder à toute une bibliothèque pour un prix inférieur à celui d’un seul livre par mois. Avec plus d’un million de livres sur plus de 1 000 sujets, nous avons ce qu’il vous faut ! Découvrez-en plus ici.
Prenez-vous en charge la synthèse vocale ?
Recherchez le symbole Écouter sur votre prochain livre pour voir si vous pouvez l’écouter. L’outil Écouter lit le texte à haute voix pour vous, en surlignant le passage qui est en cours de lecture. Vous pouvez le mettre sur pause, l’accélérer ou le ralentir. Découvrez-en plus ici.
Est-ce que Greek Mysteries est un PDF/ePUB en ligne ?
Oui, vous pouvez accéder à Greek Mysteries par Michael B. Cosmopoulos, Michael B. Cosmopoulos en format PDF et/ou ePUB ainsi qu’à d’autres livres populaires dans Storia et Storia antica. Nous disposons de plus d’un million d’ouvrages à découvrir dans notre catalogue.
Informations
1
MYCENAEAN RELIGION AT ELEUSIS
The architecture and stratigraphy of Megaron B*
Michael B. Cosmopoulos
The function of Megaron B at Eleusis is one of the most controversial issues in the history of the site. The excavators of Eleusis, Kourouniotes and Mylonas, had suggested that the Mycenaean building known as Megaron B and its adjacent units B1, B2, B3 (Figure 1.1) were in fact a Mycenaean temple to Demeter and possibly an early Telesterion (Kourouniotes 1935; Mylonas 1961, 38–49).1 Thus, they proposed that the cult of Demeter originated in the Late Bronze Age. In view of the lack of objects that could be characterized as ritual, Mylonas supported this theory with three arguments: (a) chronology (he dated the introduction of the cult of Demeter to the Mycenaean period on the basis of his interpretation of the events narrated in the Parian marble and the Homeric Hymn to Demeter); (b) continuity of location (the later Telesteria were built right above Megaron B); and (c) architectural elements (use of a peribolos wall to isolate Megaron B from the rest of the settlement, and a raised platform which could have been used as an altar). A religious function for Megaron B was also proposed by Travlos (1970, 60; 1983, 329; cf. Mazarakis-Ainian 1997, 347–348) who, on the basis of an earlier suggestion by Nilsson (1950, 468–470), suggested that Megaron B served not only as an early temple of Demeter but also as the residence of a prominent family of Eleusis, perhaps the Eumolpids.
A religious function for Megaron B was generally accepted by scholars2 until the early 1980s, when it was seriously challenged by P. Darcque.3 Darcque’s arguments are: (a) the lack of continuity in material remains between the Mycenaean period and the second half of the eighth century, when for the first time evidence for cult activity appears; (b) the fact that the events mentioned in the Parian Marble and the Homeric Hymn to Demeter are not likely to refer to events in the Mycenaean period; (c) the observation that Megaron B had primarily a residential function, as indicated by the utilitarian character of its finds; and (d) doubts about the use of the platform as an altar and also about the existence of a peribolos wall, which in turn cast serious doubt on the architectural isolation of Megaron B and, therefore, its sacred character.
The uncertainty about the function of Megaron B stems largely from the summary way in which the finds were published. Mylonas’ book on Prehistoric Eleusis (1932a) was written before Megaron B was excavated, so the only published descriptions of the building are interim reports in the ArchDelt and the AJA (Kourouniotes 1930–1931, 18–23; 1931–1932, 2–3; Mylonas and Kourouniotes 1933), as well as the description of the building in Mylonas’ classic Eleusis and the Eleusinian Mysteries (Mylonas 1961, 31ff.). As a proper interpretation of the function of Megaron B can only be based on a detailed analysis of its architectural elements and finds, in this chapter I use the unpublished excavation records and the evidence provided by the recent study of the finds, in order to reconstruct the architectural development and stratigraphic sequence of the building and to shed new light on the issue of its function. This chapter does not discuss the more general issue of continuity of cult from the Late Bronze Age to the Dark Age, but only the function of Megaron B in the Mycenaean period.
The bulk of the Mycenaean remains under the Roman Telesterion (Figures 1.1, 3.1: 7) were brought to light during two long excavation seasons in 1931 and 1932. Further exploration in the same area took place in 1933 and 1934, but produced little evidence that could be of use to the reconstruction of the stratigraphy of Megaron B. The director of the excavation was Konstantinos Kourouniotes, assisted by George Mylonas (except in 1933), Ioannis Threpsiades, and Ioannis Travlos, who was also the architect of the project. The excavation was difficult, as most Bronze Age strata were covered by later remains; the excavators were confined to digging in deep and narrow trenches and tunnels under the bases of the columns of the later Telesteria, and even had to remove temporarily two column bases of the Peisistrateian Telesterion (Kourouniotes 1930–1931, 18). An added difficulty was that in the 1880s Philios had already excavated parts of the Telesterion down to the bedrock (Philios 1884, 64–65) and then refilled his trenches, in many cases without marking the already excavated areas. Kourouniotes and Mylonas excavated in artificial layers 0.20 to 0.30 m thick, but also recorded in their notebooks changes in natural stratigraphy.
The architectural elements of Megaron B and its adjacent structures
The building known as Megaron B4 is a rectangular structure located under the Peisistrateian Telesterion. The earliest remains at that location were parts of walls dating to the late MH period (Figure 1.2; Kourouniotes 1930–1931, 18; Mylonas and Kourouniotes 1933, 279).5 Although their state of preservation was very fragmentary, parts of at least one rectangular building was discerned, oriented roughly from east to west: a cross wall running from north to south divided the building into a smaller back room and a larger room that stretched towards the top of the hill. Notable was the fragment of a wall running north–south, underneath the LH wall 6a (Figures 1.1, 1.2; Notebook 1932, 21). Several MH burials were also found associated with these walls. The pottery associated with these walls consists of Grey Minyan, Yellow Minyan, polychrome, and matt-painted sherds, dating to the late MH period.6

Figure 1.1 Plan of the area of the Peisistrateian Telesterion with the Mycenaean walls (based on an unpublished plan by I. Travlos)
Megaron B (Figures 1.1, 1.3) overlies the MH walls. It is defined by two long walls, running roughly in a west–east direction. Wall 6 (Notebook 1931, 45–51; 1932, 10–11, 24) is 0.63–0.68 m thick and is preserved to a length of 10.40 and a height of 1.16 m. Its foundation is made of three rows of large stones and forms an indentation at the level of the floor (Figure 1.3).7 The wall is constructed of stones held together by clay mortar and its east end forms an anta 0.95 m thick (approximately 0.30 m thicker than the wall) and built of stones placed in clay mortar (Figure 1.5, B); LH IIIA1 sherds are wedged in between the stones. The south/external face of the anta is rather crudely made, with stones protruding from the line of the wall, and was presumably covered by a thick layer of plaster. The north/internal face of the anta is smoother, made of smaller and more regular stones placed in horizontal rows; presumably it would have been covered also with a thick layer of plaster. In fact, next to the wall was found a small fragment of a fresco with a representation of an eye looking towards the right, bordered by a vertical band. The east end of the anta is carefully made of large flat stones placed in horizontal rows and sitting on a large block of black Eleusinian stone (h. 1 m, w. 0.83 m, th. 0.55 m), whose face had been artificially smoothed; the block is conical with an almost rectangular section and one of its corners has been chiseled away, giving it an irregular polygonal shape. It rests on a layer of flat stones. In the narrow (0.20–0.25 m) space between the anta and the base of the adjacent Kimonian column V6, there is a flight of three steps (Figure 1.5, A). The two lower steps, measuring 0.72 × 0.20 and 0.72 × 0.25 m, are constructed of large blocks of Eleusinian stone, whereas the third is aligned with the floor of the vestibule (see page), made of a layer of small stones; a flat upright stone and a large fragment of a slab (0.80 × 0.75 m) were found next to wall 6 and, according to Mylonas, could have been part of a stone seat. The floor of the main room was made of a layer of packed earth, pebbles and lime, and sloped gently from west to east; its thickness ranged from 0.04 m in the central part to 0.08 m near the entrance. One part of the floor, measuring 0.60 × 0.85 m, was found near the base of wall 6, at an elevation of 1.50 m from the surface, overlaying an earlier pebble floor (Notebook 1931, 51). Another part of it, of unrecorded dimensions, was discovered near the western end of wall 6 at an elevation of 1.46 m. The bulk of the pottery found on the later floor dates to LH IIIA1–IIIA2, although LH IIA and IIB sherds were also found on and under the level of this floor. At a distance of 2.20 m from the east wall of the room (wall 6a) a base of a column, which would have supported the roof, was found (Kourouniotes 1933, 2). A second column base was restored approximately 2 m to the northwest of the first one (Mylonas 1961, 35).

Figure 1.2 Plan of the Middle Helladic walls under the Peisistrateian Telesterion (based on an unpublished drawing by I. Travlos)

Figure 1.3 Schematic section(SW–NE) at the Telesterion(cf. Figure 1.1)
Wall 7 (Notebook 1932, 23–25) is preserved to a length of 9.70 m and is 0.65 m thick. In some places it is made of large stones placed in a double row and the space in-between is filled with small stones and clay. In other places, relatively large flat stones are placed horizontally in the wall, spanning its entire width (Figure 1.4). Smaller stones, sherds, and carbonized remains of wood are wedged in the spaces between and under the stones of each row. This wall also ends in an anta, constructed in a similar manner as the anta of wall 6, although the ending block of the face (h. 0.70 m, max. w. 0.94 m, th. 0.50 m) has a round irregular shape. This block rests on an artificial fill, 0.43 m thick. The sherds wedged between the stones of the wall are LH IIIA1. A staircase was originally placed immediately to the south of the anta of wall 7, in symmetry with the flight of steps of wall 6, but it was dismantled when room B1 (see page) was built; the slabs used for the steps of this staircase were incorporated into the west part of wall B1a (Figure 1.1).
Walls 6 and 7 are connected by a partly preserved cross wall (wall 6a), which divided the building into two rooms, a short vestibule and a main room (Notebook 1932, 12–13, 19–22). This cross wall sat on an earlier MH wall, slightly diagonally oriented, and its upper course connected it also with the later extension to Megaron B (B1/B2/B3). The vestibule was 2 m deep from the cross wall to the east end of the platform and accessed through the two flights of steps. Its floor was 1.25 m higher than the level of the court in front of the anta. The floor was partly made of a large (l.1 m, w. 0.96 m, th. 0.20 m) rectangular slab of amygdalite stone, whose western end was irregular and covered by a layer of packed earth and small pebbles. The south end of the slab sat on a narrow wall built parallel to the wall of the anta; it formed one side of a drain that ran towards the south and connected with the drain that exited under wall 5 (see page). The opening of the entrance from the vestibule to the main room was 1.30 m wide and would have been made of at least one step, as the floor of the main room was 0.30 m higher than that of the vestibule.

Figure 1.4 Plan of wall 7 (based on G. Mylonas, Notebook 1932, 24)

Figure 1.5 View of the steps (A), the anta of wall 6 (B) and the platform (C) from the SE (photo in the General Archive of the Athens Archaeological Society)
The back (west) wall of the room has not been preserved, but its precise location can be surmised on the basis of the following (Notebook 1932, 26):
- The west end of wall 7, made up of small stones, seems to turn towards the south (the change in direction is visible under the foundation of the Roman Telesterion).
- Part of the floor of the main room is preserved in the west end of wall 7 (Figure 1.1). The floor has an elliptical outline, which can be explained only if we accept that wall 7 turned towards the south.
- Crossing wall 7, in the place where the west wall of the main room would have been, there are three oblong stones in a row, aligned in a west–east direction (Figure 1.1). These stones appear to have belonged to a wall running in a north–south direc...
Table des matières
- Cover Page
- Title Page
- Copyright Page
- Illustrations
- Contributors
- Preface
- Note on Abbreviations and Transliteration
- 1 Mycenaean Religion at Eleusis
- 2 Festival and Mysteries
- 3 Stages of Initiation in the Eleusinian and Samothracian Mysteries
- 4 “In the Sanctuary of the Samothracian Gods”
- 5 Evolutions of a Mystery Cult
- 6 Mystery Cults in Arcadia
- 7 Trophonius of Lebadea
- 8 Landscapes of Dionysos and Elysian Fields
- 9 Orphic Mysteries and Dionysiac Ritual
- 10 Lesser Mysteries – Not Less Mysterious
- 11 Concluding Remarks
Normes de citation pour Greek Mysteries
APA 6 Citation
[author missing]. (2005). Greek Mysteries (1st ed.). Taylor and Francis. Retrieved from https://www.perlego.com/book/1606067/greek-mysteries-the-archaeology-of-ancient-greek-secret-cults-pdf (Original work published 2005)
Chicago Citation
[author missing]. (2005) 2005. Greek Mysteries. 1st ed. Taylor and Francis. https://www.perlego.com/book/1606067/greek-mysteries-the-archaeology-of-ancient-greek-secret-cults-pdf.
Harvard Citation
[author missing] (2005) Greek Mysteries. 1st edn. Taylor and Francis. Available at: https://www.perlego.com/book/1606067/greek-mysteries-the-archaeology-of-ancient-greek-secret-cults-pdf (Accessed: 14 October 2022).
MLA 7 Citation
[author missing]. Greek Mysteries. 1st ed. Taylor and Francis, 2005. Web. 14 Oct. 2022.