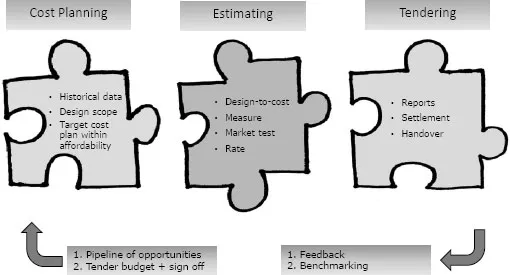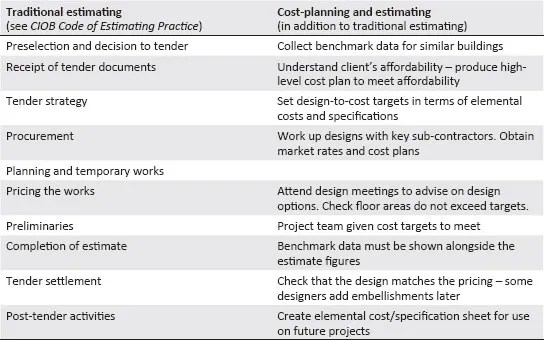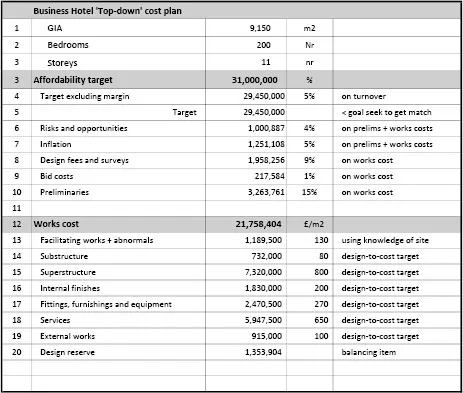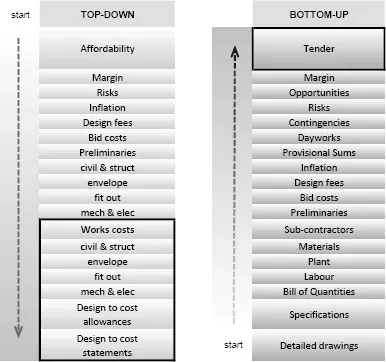![]()
Chapter 1
Introduction
Evolution of estimating and tendering
The role of the estimator in main and specialist contracting has not changed, but aspects of pricing strategies and methods have. In the early 1980s, estimators began to embrace computers for the power of building complex price models, with the facility to change inputs, with powerful results. In the 1990s, estimators were sceptical about using historical data and cost plans as a basis of a bid. Since the beginning of this millennium, database systems and spreadsheets have competed as the tools of choice for estimators – sometimes both systems are used. Bespoke computer-aided estimating systems for handling the bills of quantities and spreadsheets for cost plans, cash flows and summary reports. We now see fewer estimating assistants in contractors’ offices because estimators build the estimates themselves.
Batching projects in the public sector has allowed the adoption of cost plans as the route to tenders. A contractor bidding for a succession of schools, for example, deals with repetitive building designs which lend themselves to cost plans based on historical data. This works for the superstructure, but site conditions can introduce significant variations in cost.
The use of priced risk registers is now the ‘norm’. Estimators record their concerns, and those of the whole team, at tender stage. Risk workshops provide a forum for the designers to contribute to the register. Risks and opportunities are managed from the outset of a tender so that the impact on the tender sum (for the client’s benefit) can be reduced to a minimum.
Successful tenderers are no longer selected on price alone. All public contracts must now be awarded on the basis of the most economically advantageous tender (MEAT). There are now some elaborate scoring systems adopted to capture, over the life of a building, experience, designs, quality, sustainability and price.
The building industry has been showered with advisory reports and guidance publications, mostly aimed at producing integrated teams working efficiently and communicating electronically. New Rules of Measurement (NRM), introduced in 2013, bring a welcome support for order-of-cost documentation and detailed measurement principles. Also in 2013 came the new RIBA Plan of Work providing a framework for building design and construction. Perhaps the biggest change will be Building Information Modelling (BIM) – a catalyst for complete designs in 3D, well-coordinated and providing data for construction and beyond. BIM is an emerging technology and its success will depend on the steps people take towards implementation. A BIM culture will materialize when enthusiastic staff in each discipline push forward with implementation. History tells us that it will be slow but unavoidable.
Successful estimators are in demand throughout the construction industry in most countries. Their primary skills are listed in Figure 1.1. In addition, they need a working knowledge of: the selection plant, alternative materials and systems, environmental issues, soft landings, government initiatives, contract responsibilities and negotiation skills. It is said that an estimator who can present a robust set of numbers in a settlement meeting – with confidence – will inspire management to take a less cautious stance and often will be more successful in winning bids.
Figure 1.1 What makes a good estimator?
Constituents of a tender price
A tender price is a sum of money required by a bidder to complete a construction project in accordance with the invitation to tender requirements and commercial setting. The estimator calculates the cost estimate, and management convert it into a tender, usually at the settlement meeting, by applying their commercial judgement to cash flow, risks, opportunities and expected return – overheads and profit.
Figure 1.2 shows a simple make-up of a tender. There are no longer nominated sub-contractors and suppliers; and contractors increasingly engage with sub-contractors for the work, thus eliminating nearly all of the direct works.
Figure 1.2 Constituents of a tender price.
Estimating cycle
There are three parts to modern estimating, shown in Figure 1.3. Estimating traditionally started with the receipt of tender documents in the form of drawings, bills of quantities and specifications. Some estimating was based on drawings and specifications which required a measurement stage before seeking market prices. With so many contracts now procured using the design-and-build system, contractors are involved much earlier and provide cost-planning services. A measurement exercise will still be needed, now at RIBA Stage 3 and 4.
The traditional approach to estimating is identified in Figure 1.4, and is well documented in both editions of the CIOB Code of Estimating Practice, published in 1997 and 2009. There are many references in this book to cost planning conducted in association with estimating, because many forms of procurement result in a design-and-build form of agreement. In other words, estimators are called on to advise on costs from inception to the collection of feedback data on completion – RIBA work stages 1 (preparation of brief) to 6 (handover and close out).
Figure 1.3 The estimating cycle.
Figure 1.4 Comparison between traditional and cost-planned tenders.
Top-down and bottom-up estimating
Top-down estimating is all about meeting, and improving on, a client’s target price for a project. This is based on two assumptions: the client is prepared to state the target price before the design is developed, and there are reliable historical cost data available to the estimator.
If, for example, a client has a requirement for a hotel at a vacant city centre site, and can provide the following, a contractor can develop the first cost plan (Figure 1.5) in an elemental format:
1 a budget, say £31,000,000 excluding development costs, loose furniture and VAT;
2 a brief with a schedule of accommodation;
3 the quality expected – often expressed as a star rating;
4 an outline programme for design and construction;
5 some site survey and ground investigation reports.
Using the diagram in Figure 1.6, and starting with the affordability target, in this case £31,000,000, the estimator can first deduct a margin of 5 per cent on turnover. The figure before margin will be £31,000,000 × 0.95 = £29,450,000. By working through each of the on-cost categories, the estimator can establish the works cost, shown below in Figure 1.5.
Armed with this table of costs, allowances can be set for each element of the design. It can be seen that the engineering services portion is £5,947,500, which can be shared with an MEP (mechanical, electrical and plumbing) sub-contractor – assuming they are on the contractor’s team. The final piece of work, at this early stage, is to agree some design statements with the design team. For example: where plant is to be located either within or on top of the building.
Figure 1.5 Top-down cost plan using a client’s affordability target.
In practice, the top-down cost plan will be produced in an NRM1 format by inserting the client’s target at the bottom of the sheet.
Bottom-up estimating is characterized by working from a design solution, creating a bill of quantities and obtaining quotations for work packages. A planning manager will produce a programme, and preliminaries will be calculated late in the tender period. The estimate is completed immediately prior to the settlement meeting, which of course creates huge challenges if the design has to be changed due to cost overruns.
Figure 1.6 ‘Top-down’ and ‘Bottom-up’ estimating.
Formats for cost plans
There are two principal formats for cost plans using spreadsheet software: bills of quantities in a single tab (linear bills) and bills of quantities on separate t...






