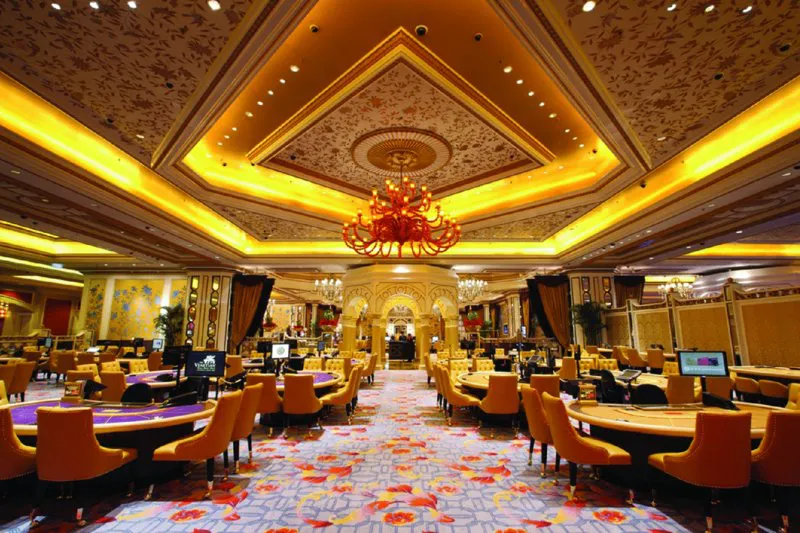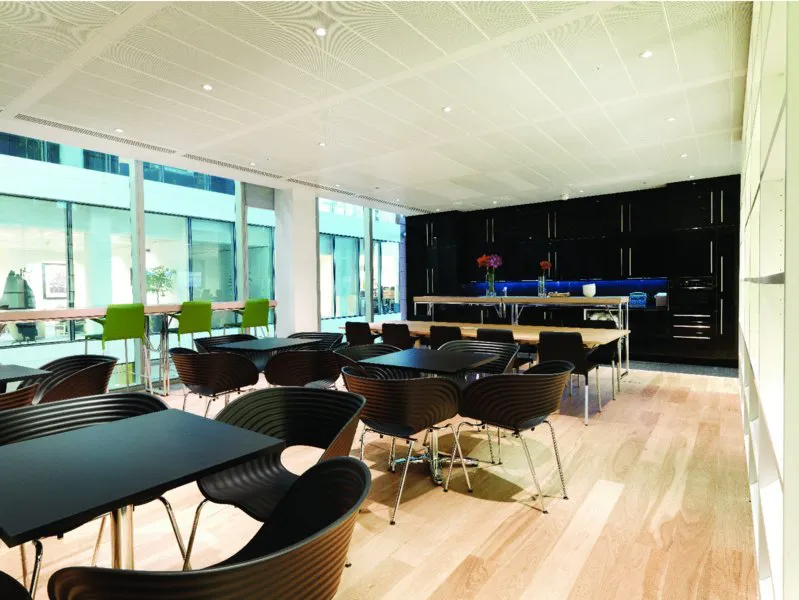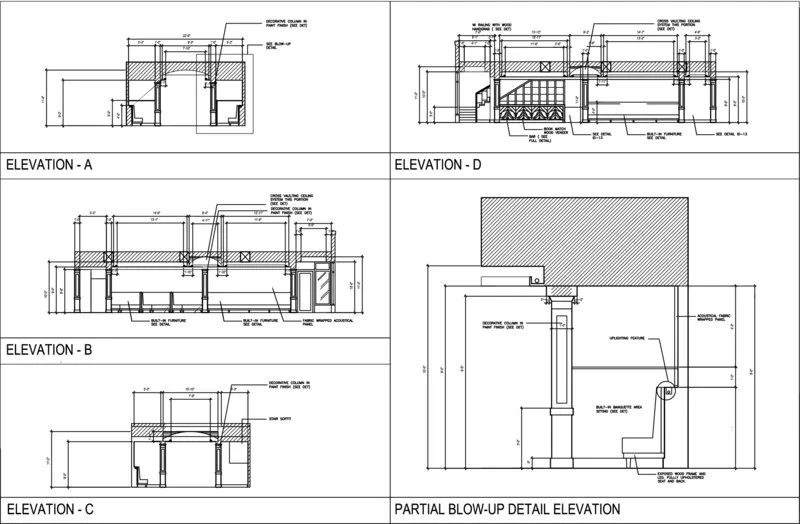
Designing Commercial Interiors
Christine M. Piotrowski
- English
- ePUB (disponibile sull'app)
- Disponibile su iOS e Android
Designing Commercial Interiors
Christine M. Piotrowski
Informazioni sul libro
A practical, comprehensive resource for commercial interior design
Designing Commercial Interiors is the industry standard reference, now fully revised and expanded to reflect the latest developments in commercial interior design. This book guides you through the entire design process, from planning to execution, to teach you the vital considerations that will make your project a success.
This new third edition includes new:
- Sustainability concepts for a variety of commercial spaces
- Coverage of accessibility, security, safety, and codes—and how these factors influence commercial design
- Chapters on design research, project process, and project management
- Drawings and photographs of design applications
- Supplemental instructor's resources
Commercial interior design entails a much more complex set of design factors than residential design, and many of these considerations are matters of safety and law. This book walks you through the process to give you a solid understanding of the myriad factors in play throughout any commercial project, including how the global marketplace shapes designers' business activities.
Whether it's a restaurant, office, lodging, retail, healthcare, or other facility, the interior designer's job is much more complicated when the project is commercial. Designing Commercial Interiors is an exhaustive collection of commercial design skills, methods, and critical factors for professionals, instructors, and those preparing for the NCIDQ exam.
Domande frequenti
Informazioni
CHAPTER 1
Commercial Interior Design



| Corporate and Executive Offices |
| Professional offices |
| Financial institutions |
| Law firms |
| Stockbrokerage and investment brokerage companies |
| Accounting firms |
| Real estate firms |
| Travel agencies |
| Many other types of business offices |
| Restoration and renovation of office spaces |
| Healthcare Facilities |
| Hospitals |
| Surgery centers |
| Psychiatric facilities |
| Special care facilities |
| Medical and dental office suites |
| Senior living facilities |
| Rehabilitation facilities |
| Medical labs |
| Veterinary clinics |
| Hospitality and Entertainment Facilities |
| Hotels, motels, and resorts |
| Restaurants |
| Recreational facilities |
| Health clubs and spas |
| Sports complexes |
| Golf clubs |
| Convention centers |
| Hospitality and Entertainment Facilities |
| Amusement parks and other parks |
| Theaters |
| Museums |
| Historic sites (restoration) |
| Retail/Merchandising Facilities |
| Department stores |
| Malls and shopping centers |
| Specialized retail stores |
| Showrooms |
| Galleries |
| Institutional Facilities |
| Government offices and facilities |
| Schools—all levels |
| Daycare centers |
| Religious facilities |
| Prisons |
| Industrial Facilities |
| Manufacturing areas |
| Training areas in industrial buildings |
| Research and development laboratories |
| Transportation Facilities/Methods |
| Airports |
| Bus and train terminals |
| Tour ships |
| Yachts |
| Custom airplanes, corporate vehicles |
| Recreational vehicles |
- Business of the business: Gaining an understanding of the business goals and purpose of the client before or during the execution of the project.
- Commercial interior design: The design of any facility that serves business purposes. May be privately owned or owned by a governmental agency.
- Furniture, Fixtures, and Equipment (FF&E): All the movable products and other fixtures, finishes, and equipment specified for an interior. FF&E is also called furniture, furnishings, and equipment.
- Stakeholders: Individuals who have a vested interest in the project, such as members of the design team, the client, the architect, and the vendors.
- Spec: This is a slang term used to indicate a building that is developed and built before it has any specific tenants. Developers of commercial property are “speculating” that someone will lease the space before or after construction is completed.