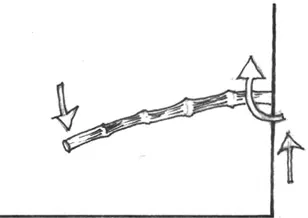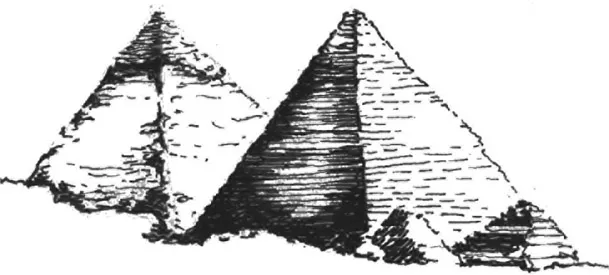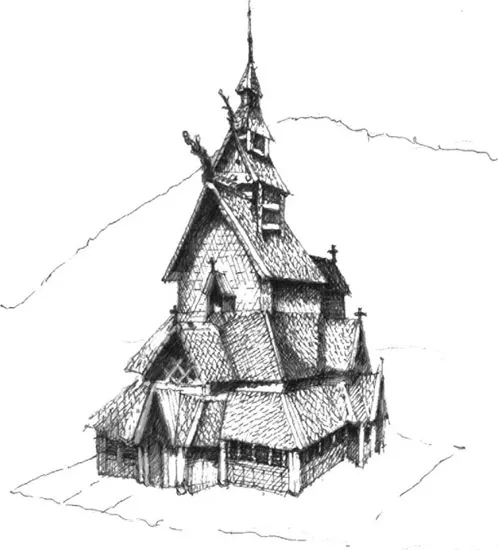Structures form the backdrop of our lives. They’re where we’re born, grow, learn, celebrate, mourn, love, and eventually die. Without shelter, we would strive merely for survival, unable to pursue our hopes and desires.
Often the background scenery, structures are always there, but not fully seen. As architects and engineers, buildings consume our days, quiet moments at home, and often sleepless nights. We look to them as our contribution to elevating life far beyond the swamps, forests, and deserts of our ancestors. They’re our passion and our life’s work!
Pausing, we see structures all around us; both in nature and the built environment. Form and function are indistinguishable in the natural world—in complete, elegant balance. Not surprisingly, the most satisfying built structures follow suit; fusing beauty and utility. They leave no question as to the designer’s mastery of both, and their inspiration from the natural world.
We can look to nature for subtle traces of the structures that build our world. From a spider’s web, acting as nature’s suspension bridge, to a branch of bamboo mimicking a beam, they are ever present as the foundations upon which we build our lives and our architecture.
1.1 Structures in Nature
Let us begin our study of structures by considering those that exist in nature, followed by some of the great innovators—who have indelibly left their mark on our world.
1.1.1 Stone Arch (Compression)
The arch resists internal and external forces through compression. Arches depend on uniform gravity loads and stiff supports to direct the flow of force into axial compression (Figure 1.1). The stone arch in nature shows the harmonious balance between gravity loads and internal resistive compression forces.
1.1.2 Spider Web (Tension)
Tension forces act in tandem with, but against compression forces.
Purely tensional forces can be seen through a spider web (Figure 1.2) in which the weight exerted by a spider on its web pulls the fibers into tension. This act is similarly observed within tensile fabric structures, where strength is gained through pulling the edges.
1.1.3 Bamboo Shaft (Bending)
Figure 1.1 Illustration of a natural stone archway
Figure 1.2 Illustration of a spider’s web
The concept of bending is widely observed throughout nature, particularly in the realm of plant life. Bending often manifests as forces on a cantilever. A branch of bamboo (Figure 1.3) is deflected under natural forces such as gravity and weather. As the staff bends, the external forces—wind, for example—create internal compressive forces on one side of the branch and tension forces on the other, with shear perpendicular to both. The interaction of these forces resists bending and prevents the branch from snapping. This parallels the forces we observe and compensate for in our beams.
Figure 1.3 Illustration of a branch of bamboo
We see through these examples that the natural laws governing resistance to forces are fundamental to our understanding of built structural systems.
1.2 Structural Innovators: Building on the Past
Architects and engineers today work in tandem, supporting one another; often productively, sometimes clashing. While architects pursue an aesthetic ideal and high conceptual applications, engineers anchor them to earth, often (re)asserting necessary aspects of logic and order through the laws of physics. Historically, architects were responsible for structural design and functioned as “master builders.” In the 1700s, these allied arts became areas of specialization to the point where we now work independently, often in separate offices across the globe. The evolution of structural systems is through technological advances and innovations, and material enhancements. The following brief case studies illustrate watershed moments in the history of structural design.
1.2.1 The Great Pyramids of Giza, Egypt
Moving mountains
Architect Unknown
Renowned as one of the longest-standing symbols of structural ingenuity, consideration of the Great Pyramids of Giza is essential when looking to the structures of our past (Figure 1.4). Erected ca. 2560 BCE, the Great Pyramids functioned as tombs for rulers of Egypt’s Old and Middle Kingdoms. Regardless of the many theories of their symbolism, the precision with which the pyramids were constructed remains astounding. To accomplish this feat, Egyptians extracted limestone bricks—weighing approximately 2.5 tons (2268 kg) each—from a quarry hundreds of miles up the Nile. These were placed on a base and leveled to within one inch. Collectively, millions of stacked bricks amounted to a height of more than 400 feet (122 m) in the air. Though the stone envelope of each has mostly fallen away, these structures testify loudly to the ingenuity and confidence of the ancient Egyptian builders and their stunning masonry techniques.
Figure 1.4 The Great Pyramids of Giza, Egypt
1.2.2 Borgund Stave Church, Norway (1180)
Carefully notched
Architect Unknown
Material: Heavy timber
In southern Norway lies the Borgund Stave Church (Figure 1.5), a monument to Christianity’s God and timber. Acting as a predecessor to modern building techniques, Borgund Stave Church was constructed using sophisticated methods for the time, including a low stone foundation upon which the complexly integrated wooden framework was built. The stave church derives its name from the vertical boards used to construct its walls and is generally characterized by tall, multi-tiered shingle covered roofs. The exterior shingles are diamond-shaped, creating a scaled texture. The interior nave soars using upright posts that support the primary structural beams of the church. The posts continue below the floorboards to horizontal sills that join all piers together, and provide additional stability. Braced crossbeams, connected with semicircular arches, stiffen the beams and add to the overall strength of the form.
Figure 1.5 Borgund Stave Church, Norway
1.2.3 Fillipo Brunelleschi
The Double Shell
Architect: Fillipo Brunelleschi
Materials: Sandstone and marble
Featured work: Dome of Santa Maria del Fiore (“Il Duomo”), Florence, 1420–36
The dome of the Santa Maria del Fiore (Figure 1.6) was an addition to the ongoing erection of the basilica, which had been under construction for more than a century. Church leaders hoped to maximize the height to make the dome the largest of its time by using previous domes as exemplars. Unfortunately, the construction methods for these predecessor domes had not been documented.
Fillipo Brunelleschi, trained as a sculptor and goldsmith, proposed a design that was unique for the time, requiring no armature as support. The scheme featured a double wall system, with a thicker inner shell and a space between large enough to accommodate a stairwell to the lantern. The slightly pointed dome’s design did not require traditional buttress support and was heralded as the first dome constructed without temporary wooden shoring. The dome relies on the unity of 16 minor and 8 major ribs to work in harmony and distribute the stresses to the octagonal drum. Though confident in the strength of the ribs on their own, Brunelleschi added a set of circumferential iron and stone chains internally to act as barrel hoops within the inner dome to ensure its integrity, creating rigid octagons and holding the form. His design was realized without the use of wooden supports through courses of bricks acting as a horizontal arch, resisting compression. Through the herringbone brick pattern, the weight of each horizontal arch as it was laid was transferred to the ribs of the non-spherical dome.
1.2.4 Gustave Eiffel
The rise of the iron age
Material: Iron
Featured work: Eiffel Tower, Paris, France, 1889
Beginning a...





