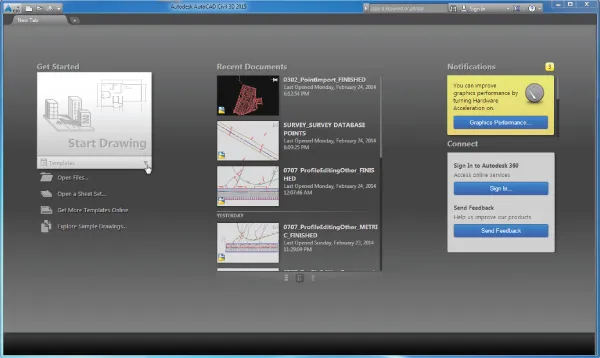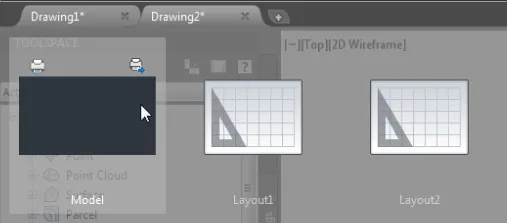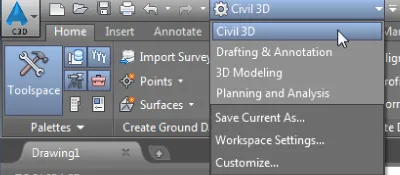
- English
- ePUB (mobile friendly)
- Available on iOS & Android
About This Book
The most complete resource for learning AutoCAD Civil 3D
Mastering AutoCAD Civil 3D is the ultimate guide to the new standard in civil engineering software. With combined experience in both civil engineering and Autodesk Civil 3D, authors Cyndy Davenport and Ishka Voiculescu guide you through the ins and outs of the program, from the fundamentals to the little-known tricks that make a big difference. The book focuses on real-world applications in professional environments, and presents topics and ideas not found anywhere else. Lessons begin simply, with an overview of the software and interface, and then gradually progress to more complex topics.
AutoCAD Civil 3D is the standard software for civil engineering and design. From surveying and mapping, to design, to documentation and analysis, the program offers expanded capabilities and complementary workflows, allowing easy integration with InfraWorks, Revit Structure, and more. The ability to complete a project within a single suite means increased productivity and continuity, which translates into quicker turnaround, better-designed structures, and streamlined project management. The savvy civil engineering professional must be well versed in the program's full functionality as it expands throughout government agencies and private companies. This book features in-depth coverage of topics including:
- Surveying, points, and alignments
- Profiles, corridors, and grading
- LandXML and LDT project transfer
- Visualization, sheets, and project management
The book also features downloadable datasets that enable you to access the lessons most relevant to your needs, and includes an objectives map to help you prepare for the Civil 3D certification exam. For the civil engineering professional hoping to remain relevant in a changing industry, Mastering AutoCAD Civil 3D is the ultimate resource.
Frequently asked questions
Information
Chapter 1
The Basics
- Find any Civil 3D object with just a few clicks
- Modify the drawing scale and default object layers
- Navigate the ribbon's contextual tabs
- Create a curve tangent to the end of a line
- Label lines and curves
The Interface
- The Get Started section allows you to start a new drawing from a template that can be selected from the drop-down list or gives you the opportunity to open an existing file from a location, open a sheet set, find more industry-standard templates on the online repository, or open sample drawings that are provided through the software's installation.
- Recent Documents is pretty straightforward; it allows you to select and open a drawing from a list of most recently worked-on documents.
- The Notifications section provides feedback on software settings that might not be standard and suggestions related to the recommended values for these.
- The Connect section deals with the Autodesk online experience for AutoCAD-based products. While using the software, you can sign in with your Autodesk account to take advantage of the cloud-enabled features within AutoCAD products. This section also provides a means to deliver software feedback to the development team.



Table of contents
- Cover
- Title Page
- Copyright
- Publisher's Note
- Acknowledgments
- About the Authors
- Introduction
- Chapter 1: The Basics
- Chapter 2: Survey
- Chapter 3: Points
- Chapter 4: Surfaces
- Chapter 5: Parcels
- Chapter 6: Alignments
- Chapter 7: Profiles and Profile Views
- Chapter 8: Assemblies and Subassemblies
- Chapter 9: Basic Corridors
- Chapter 10: Advanced Corridors, Intersections, and Roundabouts
- Chapter 11: Superelevation
- Chapter 12: Cross Sections and Mass Haul
- Chapter 13: Pipe Networks
- Chapter 14: Grading
- Chapter 15: Plan Production
- Chapter 16: Advanced Workflows
- Chapter 17: Quantity Takeoff
- Chapter 18: Label Styles
- Chapter 19: Object Styles
- Appendix A: The Bottom Line
- Appendix B: Autodesk AutoCAD Civil 3D 2015 Certification
- End User License Agreement