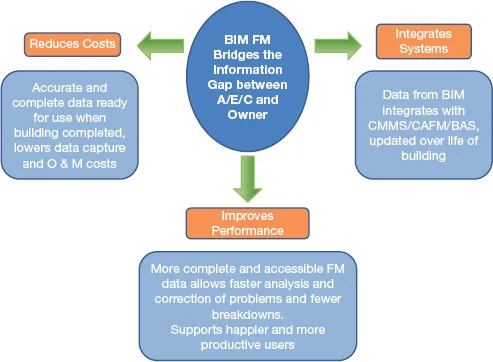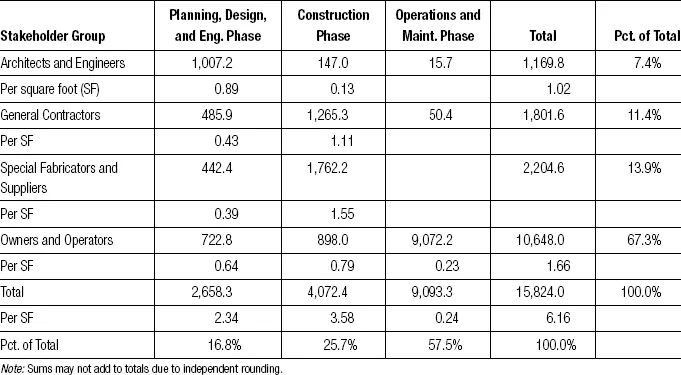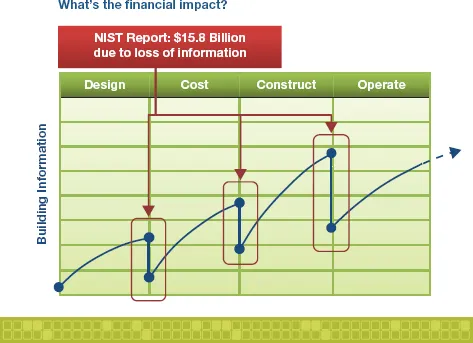![]()
Chapter 1
Introduction
Paul Teicholz
MANAGEMENT SUMMARY
Figure 1.1 summarizes the main benefits that an owner can expect from integrating building information modeling (BIM) and facility management (FM). These are explored in further detail later in this chapter, and the rest of the book explains the technology and processes that can be used to achieve this goal. The primary goal of this book is to help owners and practitioners understand how to successfully implement BIM FM integration to achieve the benefits shown in this diagram.
This chapter begins with a description of current FM practice and the inefficiencies caused by poor data storage and lack of interoperability among the information systems that are used for design, construction, and facility management. These were documented in a December 2004 National Institute of Standards & Technology (NIST) study titled Cost Analysis of Inadequate Interoperability in the U.S. Capital Facilities Industry (NIST GCR 04-867). The additional cost of interoperability represents about 12.4 percent of total annual cost, which is significant as this occurs over the operational life of the building.
The second section of this chapter then identifies how BIM FM integration can address these problems and calculates the return on investment (ROI) that can be achieved by an investment in this technology and its associated processes. The results are rather startling: ROI is about 64 percent, with a payback period of 1.56 years. While the assumptions made in this analysis are tentative, they are quite conservative, and the results indicate that BIM FM integration, when done correctly, can provide very significant owner benefits. These benefits come from savings in the collection of data over the design and construction process rather than waiting until the completion of the building, and the intelligent use of a digital database of building information that allows FM managers and staff to make better and faster maintenance decisions and provide higher-quality building performance. The same database can also support more informed use of the building and its modifications over its life. These are very significant issues for all owners and operators of buildings.
The remainder of the chapter describes what can be found in the remaining five chapters of the book so that the reader can determine the best approach to reading this book based on their interests and background.
PROBLEMS WITH CURRENT FM PRACTICE
When one considers the extensive documentation of information needed for effective maintenance and operation of most facilities, it is clear that finding efficient ways to collect, access and update this information is very important. Most existing buildings have this information stored in paper documents (rolls of drawings from the architect and engineers, folders of equipment information for each type of equipment, file folders of maintenance records, etc.). This documentation is normally contractually requested by the owner and handed over after the building is already in use, often months later, and stored in some basement office where it is difficult to access. This is illustrated in Figure 1.2a and 1.2b showing actual storage of FM documents.
In December 2004 NIST published a study titled Cost Analysis of Inadequate Interoperability in the U.S. Capital Facilities Industry (NIST GCR 04-867).1 This often-cited analysis of the cost impacts of the lack of data interoperability on architects, engineers, contractors, and owners was the first serious effort to quantify these impacts on all stakeholders and over the building life cycle. A quote from this report summarizes the impacts on owner/operators of problems described earlier:
For the owner who has decided to use a computerized maintenance management system (CMMS), it is necessary to transfer this equipment and other building information into digital files. Normally, this is done manually by the FM personnel as time permits. Thus, effective use of the system is delayed until it contains the necessary data and these data have been checked for accuracy and completeness. A similar comment applies to the use of computer-aided facility management (CAFM) systems. The cost and time associated with entering, verifying, and updating the information in these systems contributes to the costs identified in this report.
Section 6.5 (pp. 6–16, 17) of this report discusses the additional costs that impact owner/operators. While this is too detailed to reproduce here, the data are summarized in Tables 1.1 and 1.2 and illustrated in Figure 1.3.
TABLE 1.1 2002 Costs of Inadequate Interoperability by Stakeholder Group, by Life-Cycle Phase (totals in millions, unit costs in dollars) Based on Table ES-2 of NIST 04-867 Study
TABLE 1.2 2002 Costs of Inadequate Interoperability by Cost Category by Stakeholder Phase (totals in millions) Based on Table ES-3 of NIST 04-867 Study
FIGURE 1.3 Loss of value as information is lost and reentered from phase to phase of the building life cycle (adopted from NIST report).
Courtesy FM:Systems
We see that owners and operators represent about two-thirds of all these costs, and that they occur over all phases of the life cycle, with most of this cost in the operations and maintenance phase (57.5 percent).2 The added cost for operations and maintenance (O&M) is $0.24 per SF or, based on the 2009 International Facility Management Association (IFMA) Maintenance Survey,3 or 12.4 percent of total annual mean O&M costs,4 which is significant as this occurs over the operational life of the building.
Table 1.2 shows that avoidance and mitigation form the bulk of the costs incurred by owner/operators.
HOW BIM FM INTEGRATION CAN ADDRESS CURRENT PROBLEMS
The short answer to the current problems previously described is: integration of data systems over the life cycle of a facility. The data needed to support a given phase of the life cycle needs to be entered just once in the level of detail and accuracy that is available at that time. After that point, additional information is added as needed and at the appropriate level of detail. By the time commissioning of the building is completed, the data needed for O&M should be available for use in an accurate and usable form. This description of an ideal approach ignores many of the realities that make it difficult to achieve this goal. However, these details are covered in this book, and the reader will find that there are good solutions to this integration problem that should improve over time.
NEED FOR GRAPHICS AND DATA VARIES OVER THE LIFE CYCLE
Figure 1.4 illustrates the idea that the need for graphics is highest during the design phase and the need for detailed data is least. During conceptual design, BIM model creation systems are used to visualize the shapes, spaces, and generic objects (equipment, windows, systems, etc.). As the project progresses from conceptual to detail design, engineering analysis of various types requires more data about the materials, spaces, equipment, and so on that will be used in the building. During construction, even greater data and level of detail for cost estimation, procurement, coordination, constructability, and installat...










