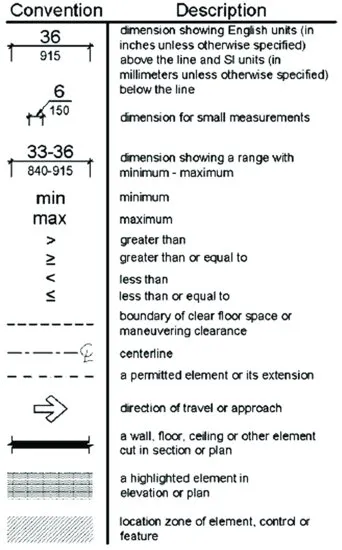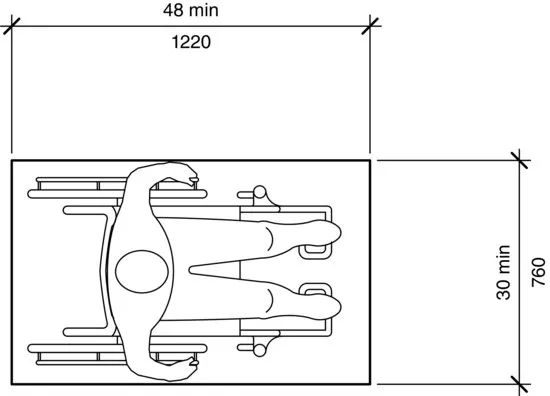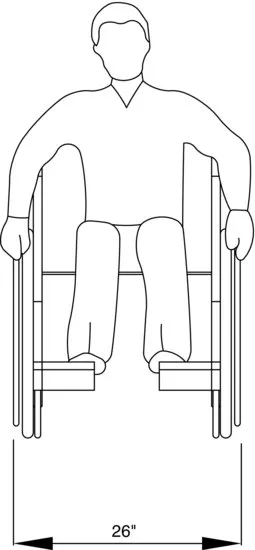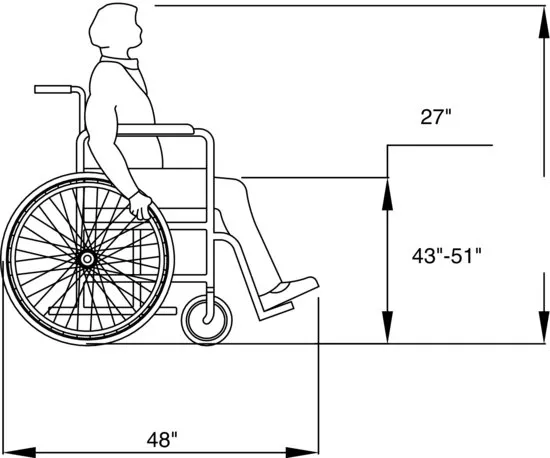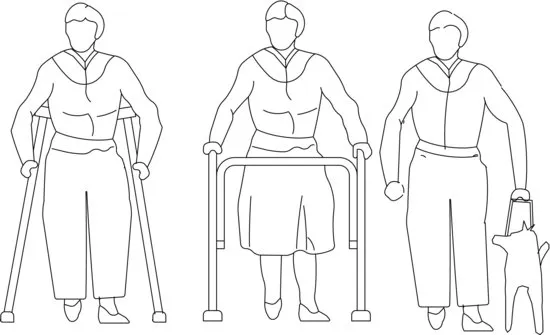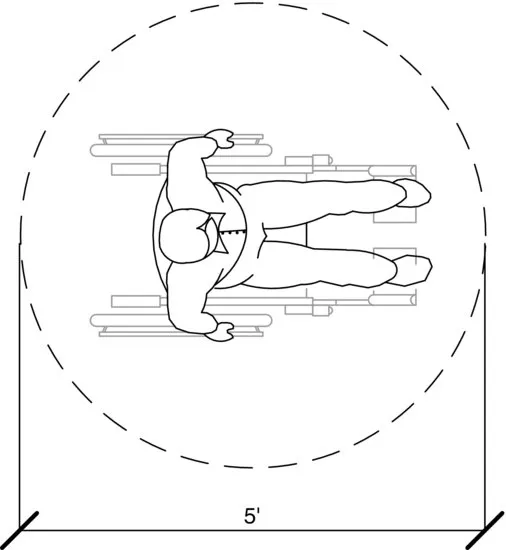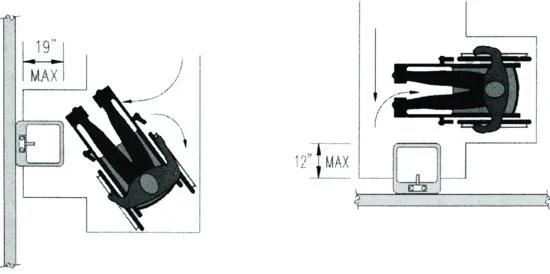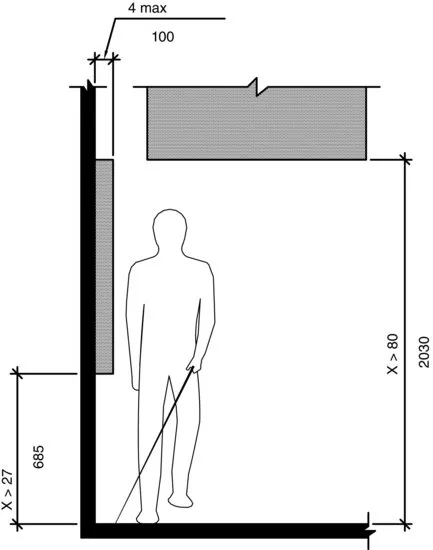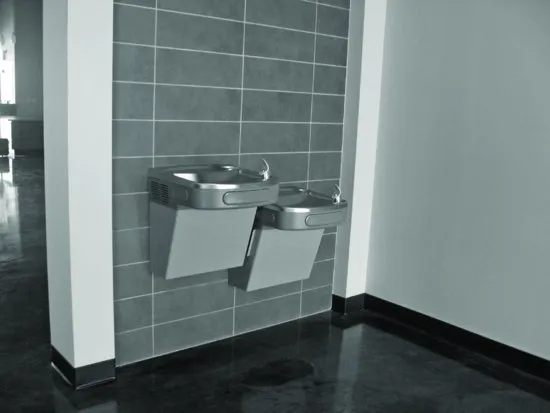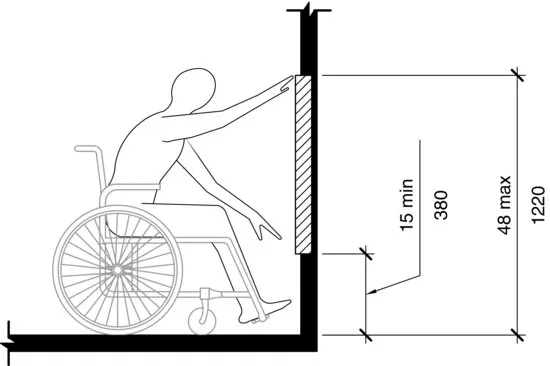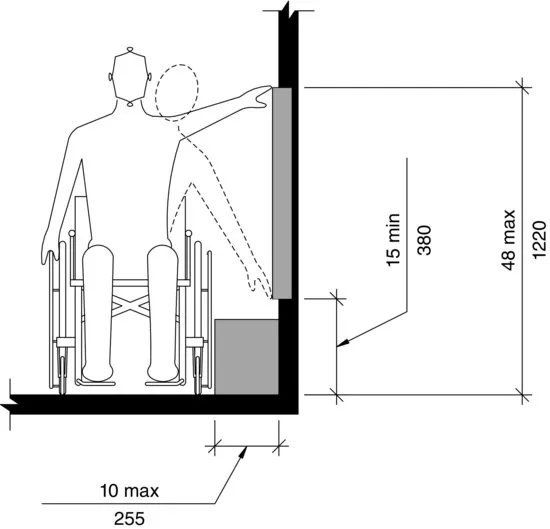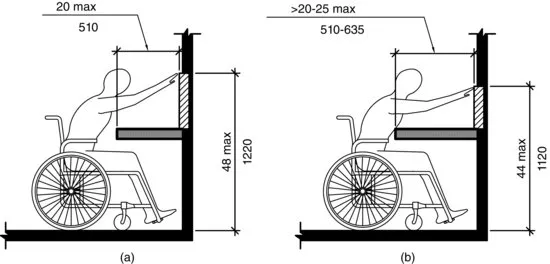![]()
1
General Guidelines
by Marcela Abadi Rhoads, AIA RAS
GENERAL GUIDELINES
The Americans with Disabilities Act design standards established guidelines to provide accessibility to commercial buildings and public accommodation facilities. The guidelines are general in nature, and even though they address most conditions, each facility is different. This chapter will address the general guidelines that affect the building types that you will find in the remainder of the book. Many of the figures shown in this book were taken directly from the 2010 ADA Standards. As such, their dimensions and nomenclature are shown exactly the way they are depicted in the Standards. The following figure shows the way the ADA delineates dimension and gives measurements.
BUILDING BLOCKS
A person with disabilities occupies a certain amount of space. The space is measured both in plan and in section. A person with different disabilities uses certain equipment for either mobility or wayfinding. A person in a wheelchair will require a certain amount of space, typically 30 inches x 48 inches of floor space (see Figure 1.1).
If there are larger wheelchairs, such as power wheelchairs, Segways, and the like, they might even need more space. The ADA Standards are only the minimum requirements, and whenever there is an option to have more space, one should allow for that. Vertical clearances are also required, which allow for maneuvering (see Figure 1.2).
Wheelchairs are not the only type of mobility equipment that requires certain amount of space. Persons with limited mobility who use walkers and crutches, for example, and visually impaired people who use white canes or service animals will also require a certain amount of clear floor space (see Figure 1.3).
The ADA has an entire chapter that specifically designates all the dimensions for the minimum amount of space that will be required for a person with disabilities to use and maneuver around the area. The clear floor dimensions provided in the chapter also work for the amount of space that a person with disabilities will require to turn around once he or she is inside the space. The chapter gives two types of turning clearances: a circle and a “T” (see Figures 1.4 and 1.5).
When designing a space for turning, keep in mind that a person in a wheelchair does not make a perfect circle when turning. He or she will probably need a space greater than 60 inches in diameter to turn. Also, the clearances on the floor must be clear from obstructions, as well as have a slope of 2% maximum in every direction of the space where for turning is to be completed.
The ADA also has guidelines for persons who are visually impaired, in order to protect them from hurting themselves with objects they cannot detect with their canes as they walk. These are called “protruding objects.” A wall-mounted object is considered a “protruding object” if it is mounted higher than 27 inches from the ground, it projects more than 4 inches from the mounting surface, and it is located along a circulation path (see Figure 1.6).
There is a misconception on what constitutes a “circulation path.” A circulation path is not an accessible route for a wheelchair. A circulation path is not the main hallway or corridor where people walk. A circulation path is any path of travel used by a pedestrian, including the path of travel inside and around any interior space. The path of travel that a person uses inside a restroom to find the plumbing fixtures is the circulation path. Because a person who is visually impaired cannot see a sign directing him to a “designated” circulation path, we must design all walls inside an interior space or exterior space without protruding objects. If, along the path of travel, there is a permanent object mounted lower than 27 inches or even mounted on the ground, this will be detectable by a person using a cane for wayfinding (see Figure 1.7).
The ADA not only discusses the clearances for knees, toes, and floor space, but it also gives recommendations and guidelines for the way elements operate. A person with limited dexterity, arthritis, or no use of the hands will have a hard time opening or closing elements or operating any type of mechanism unless it is built in accordance with the standards. An operating mechanism should be able to be used without tight grasping, pulling, or twisting of the wrist. Also the amount of force that is required to operate it should be no more than 5 lbs. (see Figure 1.8). These requirements are universal. They help not only those who are disabled but also others who may not be able to use their hands temporarily.
The operating mechanisms will also be required to be at certain heights. There are forward approaches and side approaches that have minimum requirements according to the ADA (see Figure 1.9).
Sometimes the object that people are reaching for is over an obstruction. The obstruction could be a counter, an appliance, or even a doorway. There are reach range requirements provided for those conditions as well (see Figure 1.10).

