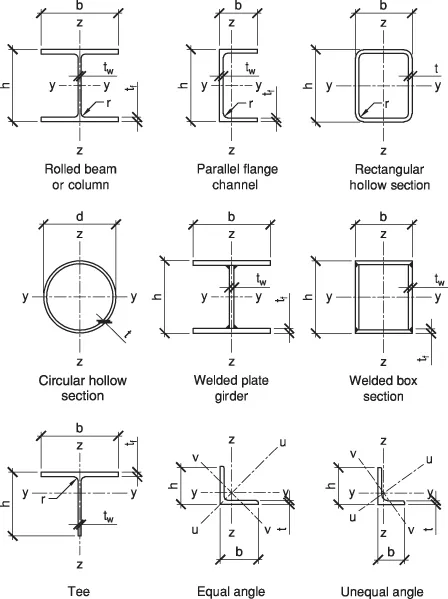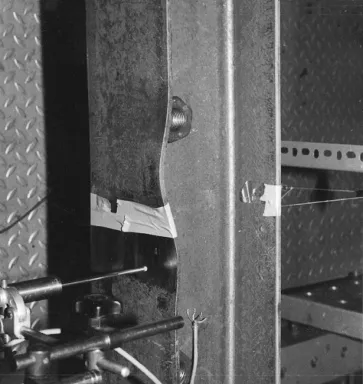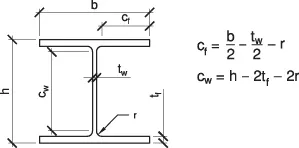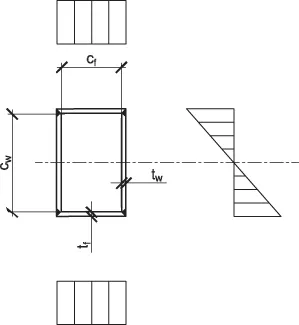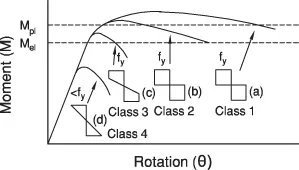![]()
Chapter 14
Local buckling and cross-section classification
LEROY GARDNER and DAVID NETHERCOT
14.1 Introduction
The efficient use of material within a steel member requires those structural properties that most influence its load-carrying capacity to be maximised. This, coupled with the need to make connections between members, has led to the majority of structural sections being thin-walled, as illustrated in Figure 14.1. Moreover, apart from circular tubes, structural steel sections (such as universal beams and columns, cold-formed purlins, built-up box columns and plate girders) normally comprise a series of flat plate elements. Simple considerations of minimum material consumption frequently suggest that some plate elements be made extremely thin but limits must be imposed if certain potentially undesirable structural phenomena are to be avoided. The most important of these in everyday steelwork design is local buckling.
Figure 14.2 shows a short UC section after it has been tested as a column. Considerable deformation of the cross-section is evident with the flanges being displaced out of their original flat shape. The web, on the other hand, appears to be comparatively undeformed. The buckling has therefore been confined to certain plate elements and has not resulted in any overall lateral deformation of the member (i.e. its centroidal axis has not deflected). In the particular example of Figure 14.2, local buckling did not develop significantly until well after the column had sustained its yield load, equal to the product of its cross-sectional area and its material strength. Local buckling did not prevent attainment of the yield load because the proportions of the web and flange plates are sufficiently stocky. The fact that the local buckling appeared in the flanges before the web is due to the former being the more slender.
Terms such as stocky (or compact) and slender are used to describe the proportions of the individual plate elements of structural sections, based on their susceptibility to local buckling. The most important governing property is the ratio of plate width to plate thickness, λp, referred to as the c / t ratio in Eurocode 3 or, more generally, the b / t ratio. Other influential factors are material strength, the stress system to which the plate is subjected and the support conditions provided. Note that the Eurocode width to thickness (c / t) ratios are based on the flat widths only of the plated elements, e.g. the flat width between the ends of the root radii for the web of an I-section, or the flat width from the end of the root radius to the tip of the flange for an outstand element, as illustrated in Figure 14.3.
Although the rigorous treatment of plate buckling is a complex topic,1,2 it is possible to design safely and, in most cases, economically with no direct consideration of the subject. For example, the properties of the majority of standard hot-rolled sections have been selected such that local buckling effects are unlikely to affect significantly their load-carrying capacity when used as beams or columns. Greater care is, however, necessary when using fabricated sections, for which the proportions are under the direct control of the designer. Also, cold-formed sections are often proportioned such that local buckling effects must be accounted for, as described in Chapter 24.
14.2 Cross-Sectional Dimensions and Moment-Rotation Behaviour
Figure 14.4 shows a rectangular box section subject to major axis bending and illustrates the elastic stress distributions in the flanges and webs. The plate slenderness ratios for the flanges and webs are cf / tf and cw / tw, respectively. If the beam is subject to equal and opposite end moments M, Figure 14.5 shows, in a qualitative manner, different forms of relationship between M and the corresponding rotation θ.
Assuming cw / tw to be such that local buckling of the webs does not occur, which of the four different forms of response given in Figure 14.5 applies depends on the compression flange slenderness cf / tf. The four cases are defined as:
1. cf / tf ≤ λp1, the full plastic moment capacity Mpl is attained and maintained for large rotations and the member is suitable for plastic design – Class 1 cross-section
2. λp1 < cf / tf ≤ λp2, the full plastic moment capacity Mpl is attained but is only maintained for small rotations and the member is suitable for elastic design using its full capacity – Class 2 cross-section
3. λp2 < cf / tf ≤ λp3, the elastic moment capacity Mel (but not Mpl) is attained and the member is suitable for elastic design using this limited capacity – Class 3 cross-section
4. λp3 ≤ cf / tf, local buckling limits moment capacity to less than Mel – Class 4 (slender) cross-section.
The relationship between moment capacity Mc and compression flange slenderness cf / tf indicating the various λp limits is illustrated diagrammatically in Figure 14.6. In the above discussion, classification of the section has been...

