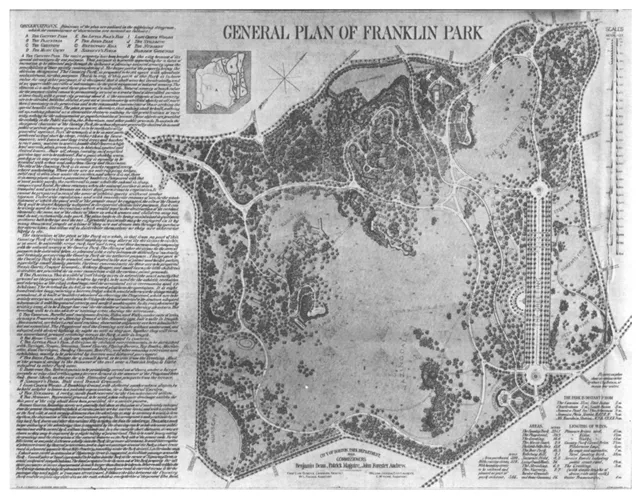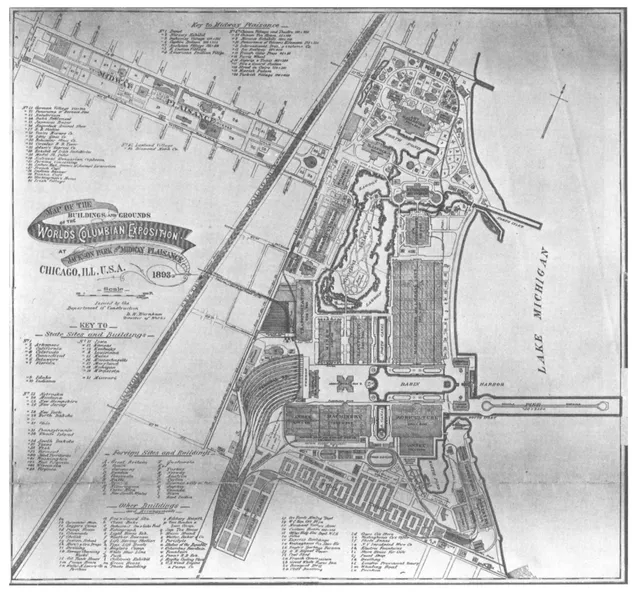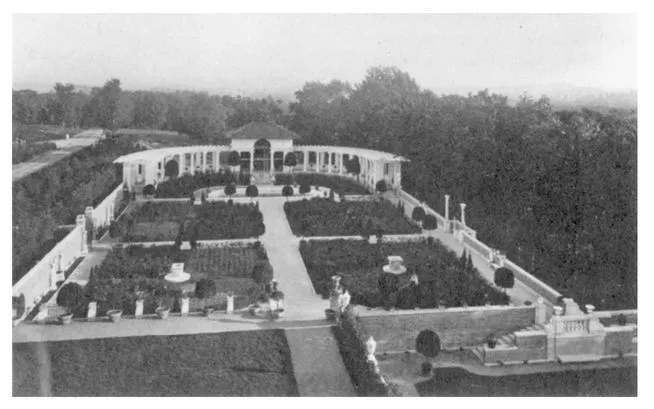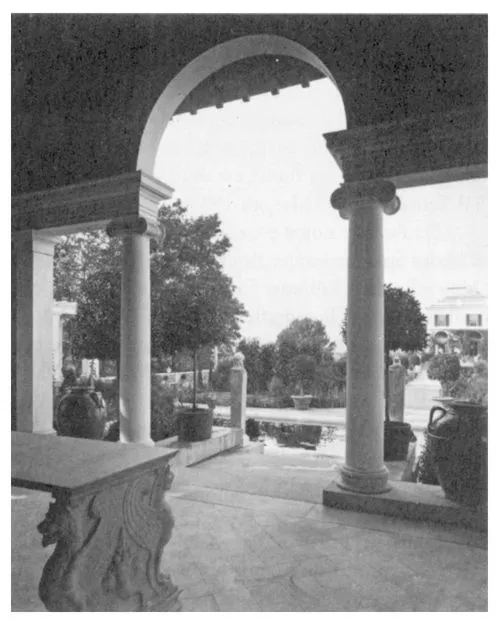![]()
1
The Profession of Landscape Architecture and Professionalism
Joining a profession such as landscape architecture involves dedication to principles, practices, and ethics. Every profession is bound together by specific technical knowledge and skills and by a bond among its practitioners, who endeavor to advance the collective spirit of the profession. Landscape architecture is no exception.
The modern profession of landscape architecture has existed for a century and a half. Over the years, a body of technical knowledge has evolved that sets landscape architects apart from other professionals in related environmental disciplines. Today there are an estimated 45,000 practicing landscape architects in the United States. These practitioners have carved an important niche among the environmental design professionals focusing on research, planning, and design of the land.
This chapter provides an overview of the history of landscape architecture, professional registration, professional development, professional societies, and ethics. It also describes the typical career tracks generally followed by landscape architects.
If you are reading this book, you may be thinking about a career as a professional landscape architect. Welcome aboard. You will find landscape architecture to be a rewarding occupation with its roots firmly planted in the design of public outdoor space. As the profession matures, landscape architecture today is one of the prime design professions influencing the shape of public and private outdoor environments in the United States and throughout the world. Landscape architects view themselves as stewards of the land, and they strive to achieve the highest visual quality in the built and natural landscape.
Definition of Landscape Architecture
Landscape Architecture is the profession which applies artistic and scientific principles to the research, planning, design, and management of both natural and built environments. Prac titioners of this profession apply creative and technical skills and scientific, cultural, and po litical knowledge in the planned arrangement of natural and constructed elements on the land with a concern for the stewardship and conservation of natural, constructed and hu man resources. The resulting environments shall serve useful, aesthetic, safe, and enjoyable purposes.
Landscape architecture may, for the pur poses of landscape preservation, development and enhancement, include: investigation, se lection, and allocation of land and water re sources for appropriate use; feasibility studies; formulation of graphic and written criteria to govern the planning and design of land con struction programs; preparation, review, and analysis of master plans for land use and devel opment; production of overall site plans, land scape grading and landscape drainage plans, ir rigation plans, planting plans, and construction details; specifications; cost estimates and reports for land development; collaboration in the de sign of roads, bridges, and structures with respect to the functional and aesthetic requirements of the areas on which they are to be placed; ne gotiation and arrangement for execution of land area projects; field observation and inspection of land area construction, restoration, and main tenance. (Approved and adopted by the Board of Trustees, November 18, 1993. Source: ASLA 1993)
Brief History of the Profession
The modern profession of landscape architecture, according to Norman T. Newton, began with the design of Central Park in New York City by Frederick Law Olmsted and Calvert Vaux (Newton 1971).
May 1863 is considered by Newton to be the founding date for the profession. On May 12, 1863, Frederick Law Olmsted Sr. and Calvert Vaux resigned their positions as designers of New York’s Central Park and signed their resignation letter “Olmsted and Vaux, Landscape Architects.” This is the first official use of the title landscape architect and “serves to establish the date, perhaps better than any other, as the birthday of the profession of landscape architecture” (Newton 1971, 273).
FIGURE 1-1. Bird’s-eye rendering of Olmsted’s plan for Central Park.
Photograph courtesy of the National Park Service, Frederick Law Olmsted National Historic Site.
FIGURE 1-2. Olmsted’s 1885 plan for Boston’s Franklin Park.
Photograph courtesy of the National Park Service, Frederick Law Olmsted National Historic Site.
The Early Park Planning Era
After their success with New York’s Central Park, Olmsted, Vaux & Co. went on to design other public park projects, including Brooklyn’s Prospect Park and parks in Buffalo, Albany, Newark, Rochester, and Providence. When their partnership broke up, their work continued both individually and in collaboration until Vaux’s death in 1895.
During this early era of landscape architecture, from the 1860s to about the turn of the twentieth century, landscape architects focused on the design of public parks and open space, and Olmsted became the leading park designer in the United States. In 1878 Olmsted moved his private practice to Boston, and by 1880 he was channeling his efforts to develop a network of parks and open space in Boston’s Back Bay Fens area. Critically acclaimed, Olmsted’s work on the Back Bay Fens and Franklin Park resulted in one of the first urban linear park systems in America, referred to as “the emerald necklace.” Olmsted’s approach to the plan was to solve much-needed drainage problems in the Fens, while simultaneously introducing open space and recreational land uses. This approach of tying landscape architectural improvements to drainage engineering, pioneered by Olmsted in the 1880s, has been used repeatedly in American cities throughout the twentieth century and continues to be a source of landscape architecture projects in the twenty-first century.
One of Olmsted’s most important projects was the World’s Columbian Exposition of 1893 in Chicago. Olmsted and his partner, Henry Sargent Codman, were appointed consulting landscape architects to the exposition in 1890. These two landscape architects, in association with Daniel Burnham and John Root, the exposition’s consulting architects, collaborated to develop the exposition’s master plan, which was approved in December 1890 (Newton 1971).
FIGURE 1-3. Plan for the World’s Columbian Exposition of 1893.
Photograph courtesy of the National Park Service, Frederick Law Olmsted National Historic Site.
The master plan for the World’s Columbian Exposition, set in Jackson Park in Chicago, featured an axial organization. The main axis extended west from the shoreline of Lake Michigan and was bisected by the secondary north-south axis. The two axes were designed as grand pedestrian zones with basins and water features serving as focal points and the exposition’s predominant buildings providing the enclosure for the spaces. The central space, named the Court of Honor, was considered to be one of the most impressive monumental spaces designed and built in the United States. The Court of Honor illustrated Olmsted’s ability to understand spatial relationships, scale, and view corridors. The spatial quality was enhanced by keeping the buildings that enclosed the space to a consistent height of 60 feet and by uniformly painting the neoclassical buildings white.
The Worlds Columbian Exposition served like no other previous development in America as a paradigm of interprofessional collaboration. It awakened public interest in civic design and set the stage for the City Beautiful movement of the early twentieth century.
Estate Design
Landscape architects toward the end of the nineteenth century were involved not only with parks but also with the design of large estate properties. The transition to estate design was natural for the early landscape architects because the large estates of this period were always developed in park-like settings. No other professionals had built up the collective experience with park design as had landscape architects.
Charles Platt, another noted landscape architect of the latter nineteenth century and early twentieth century, focused most of his work on estate design. By drawing on the principles of design he found in the formal gardens of Italian villas, Platt brought organization and structure to his estate site plans and gardens. Platt’s book Italian Gardens, published in 1894, set a new direction in estate design trends. Led by Charles Platt, practitioners began designing formal Italianate gardens adjacent to the lavish homes of their clients. Landscape architects tried to marry the formal Italianate design with an informal landscape setting in the style of the English landscape gardening school or the picturesque school. The axis was commonly employed as the means for organizing outdoor patios and gardens. Allées, pergolas, courtyards, and lawns were design features used to enhance views and provide interest.
Keith N. Morgan, in his wonderful reprinting of Charles Platt’s Italian Gardens, contrasts Platt with Olmsted. Whereas Olmsted was a believer in creating the picturesque ideal, Platt deserted the picturesque for the beautiful and for the classic vocabulary of the Italian garden. Olmsted’s philosophy of design was to create naturalized landscapes after eighteenth-century English landscape gardens. He and his associates executed about 3,000 design commissions using, for the most part, the naturalistic landscape concept. Morgan points out that Platt, on the other hand, emphasized the conception of the villa as a comprehensive, interrelated unit embracing the house, flower gardens, terraces, groves, fountains, and functional landscape items such as the water system. Platt designed a large number of projects in the developing country house era during the early twentieth century (Platt [1894] 1993).
Platt’s most noted estate design may be that of the Charles Sprague estate, Faulkner Farm, in Brookline, Massachusetts. Faulkner Farm was one of Platt’s early commissions. Chosen after Olmsted, Olmsted & Elliot were dismissed as designers, Platt designed Faulkner Farm with a long, straight drive terminating in a walled courtyard on axis with a large statue. A formal Italianate flower garden was designed as a main site feature and included Italian design elements such as a pool, garden sculpture, the enclosing pergola, and a pavilion.
Olmsted also worked on large country estates. Like Platt and other landscape architects practicing estate design at the time, Olmsted applied formal European garden design idioms together with the softer landscape setting that had evolved in the United States out of the English landscape gardening school. Olmsted’s most notable estate design achievement is the famed Biltmore estate owned by George Washington Vanderbilt. The estate was designed as a French château, and the formal garden design at Biltmore was based on precedents found at great French estates such as Vaux-le-Vicomte and Versailles.
FIGURE 1-4. View looking east of the main court and great central basin of the World’s Columbian Exposition of 1893.
Photograph courtesy of the Bettmann Archive.
FIGURE 1-5. The flower garden at Charles Sprague’s Faulkner Farm where both Olmsted and Charles Platt worked.
Photograph courtesy of the National Park Service, Frederick Law Olmsted National Historic Site.
FIGURE 1-6. Detail of the flower garden pavilion at Charles Sprague’s Faulkner Farm, illustrating Platt’s Italianate influence.
Photograph courtesy of the National Park Service, Frederick Law Olmsted National Historic Site.
The Biltmore estate, which was developed in 1888 on 100,000 acres of land near Asheville, North Carolina, presented Olmsted with the opportunity to develop a conservation and land management program. George Washington Vanderbilt was an ardent conservationist with interests in farming, forestry, and horticulture. Because of Vanderbilt’s interests, Olmsted was able to develop not only the fashionable formal gardens, allées, and esplanades but also a 4,000-acre tree farm and arboretum to promote advanced methods of conserva...






