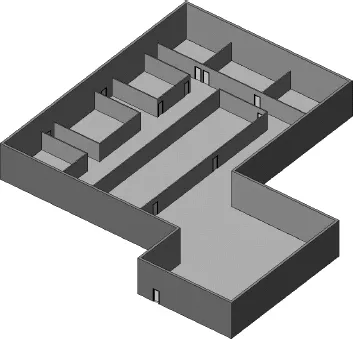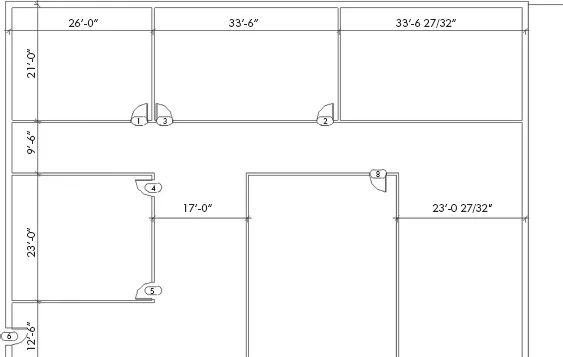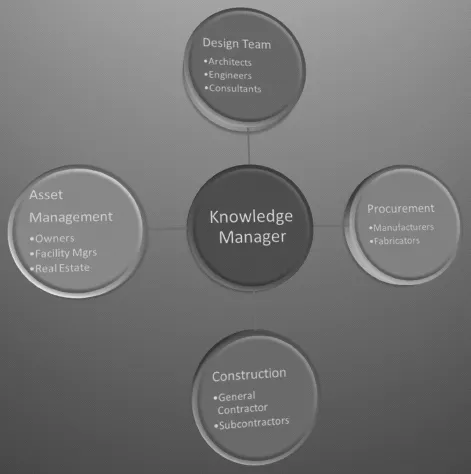
This is a test
- English
- ePUB (mobile friendly)
- Available on iOS & Android
eBook - ePub
Book details
Book preview
Table of contents
Citations
About This Book
From the cutting-edge of technology comes this book on Building Information Modeling (BIM), the newest technology in the AEC industry that allows the professional to create 3D models of a building that includes much more data than a traditional 2D CAD file. Developing BIM Content explains the type of information that can go into a BIM model from a vendor-neutral perspective and explores different methods for organizing content. For anyone interested in creating feature-rich BIM object and models that work on any platform, this is a must-have reference.
Frequently asked questions
At the moment all of our mobile-responsive ePub books are available to download via the app. Most of our PDFs are also available to download and we're working on making the final remaining ones downloadable now. Learn more here.
Both plans give you full access to the library and all of Perlego’s features. The only differences are the price and subscription period: With the annual plan you’ll save around 30% compared to 12 months on the monthly plan.
We are an online textbook subscription service, where you can get access to an entire online library for less than the price of a single book per month. With over 1 million books across 1000+ topics, we’ve got you covered! Learn more here.
Look out for the read-aloud symbol on your next book to see if you can listen to it. The read-aloud tool reads text aloud for you, highlighting the text as it is being read. You can pause it, speed it up and slow it down. Learn more here.
Yes, you can access BIM Content Development by Robert S. Weygant in PDF and/or ePUB format, as well as other popular books in Arquitectura & Arquitectura general. We have over one million books available in our catalogue for you to explore.
Information
PART I
Getting Started
CHAPTER 1
The Mental Transition to Building Information Modeling
BIM—A WHOLE-BUILDING APPROACH TO DESIGN
Building information modeling changes the way architects, engineers, and contractors work today. It promotes collaboration among all members of a project team, and opens the door for additional members to add relevant information to the design before considerable development has occurred. In traditional two-dimensional drawing, the design and documentation are disjointed in that there is no real relationship between a window and a wall, a wall and a roof, or the roof and the outdoors. BIM allows the design to be looked at as a whole, rather than as individual components that show up on some schedule that was manually created.
The design process no longer consists of lines that represent and enclose spaces and symbols that represent building components. Rather than drawing a series of lines that represent the location of a wall, we can draw the wall itself as a single unit, carrying all of the components and layers associated with it. Floors, ceilings, and roofs are drawn as the areas in which they exist, with the ability to add a specific slope, thickness, and type, as well as identify every component of the assembly. Rather than symbols being used to represent building components in a project, such as windows, doors, fixtures, and fittings, a graphic representation of the component is placed at its appropriate location. These components may be trained to understand how they are to be placed within the project, what they are, and how they relate to adjacent elements in the project.
Openings such as windows and doors are elements placed in a wall to allow the passage of light, traffic, and, in some cases, air. As a window or door is placed into a project, it is trained to remove a specific volume from the wall based on its determined rough opening. Since the window or door is typically not as thick as the wall itself, it allows the user to look at or through the opening from different three-dimensional views, providing a realistic perspective of the building. As components are placed into a model, and volume is removed from the host component, in this case a wall, the information is stored within the software so it may be retrieved later. The type and counts of each component are noted, as well as their dimensions, areas, and locations. Above and beyond visualization and conceptualization of a project, this type of information may be leveraged for square foot cost estimation early in the project, and more accurate quantity takeoffs during bidding. Figure 1.1 depicts the relationships between two-dimensional linework and three-dimensional modeling.
FIGURE 1.1 2D linework and 3D modeling

During the early stages of a project, the most important elements used in a project are the walls, floors, roofs, and openings. These elements determine how spaces are enclosed, how those spaces are accessed, where natural light and visibility exists, and why their locations may be beneficial or detrimental. Before the addition of a considerable number of components that complete the overall design, these core elements are added to the model for analysis of the preliminary or schematic design. In many cases, interior walls may not even be created at this point, as locations of HVAC (heating, ventilating, and air conditioning) components, plumbing, and electrical wiring often take precedence over the location of interior partitions. The design process of every project is different, as every project has a different intended purpose, a different set of design criteria, and a different construction style. Building information modeling gives architects and engineers the flexibility to design in the same way they usually do, but to have a more robust set of tools to work with, a more intelligent design platform, and the ability to analyze the design on the fly.

The most notable difference between computer-aided design (CAD) and building information modeling is the aspect of working in three dimensions. As we transition to working in three dimensions, the brain must be rewired to think in three dimensions. For some this is an uphill climb, while for others, it is second nature. Ultimately, the finished plans submitted to the contractor for construction are two-dimensional, and on paper; however, during the design process the model created may be viewed at any angle, from any location. This allows owners and designers the ability to see exactly what is being built prior to construction, as well as to determine spatial relationships and make determinations of how much area is necessary for a given room or space. Three-dimensional conceptualizations and high-resolution, photorealistic renderings become a function of the design model. These high-definition deliverables allow the industry to digitally prototype a construction project, affirming design intent and visually confirming that design expectations are being met.
As noted, a model created can be viewed at any angle necessary. All of these views are a function of the model as it is being created, and automatically update themselves based on what happens in the design. If we place a window in plan view, it will show up in its corresponding location when viewed in an elevation view. If we place a lighting fixture from within a 3D view, it shows up in its appropriate location when viewed in plan view. This eliminates the need to manually create an entire series of views as with traditional CAD software. Views may also be created that consider only specific components, allowing quick creation of trade-specific drawing sheets, which may apply to structural, electrical, plumbing, or other work to be performed on the project. This drastically reduces the amount of time necessary to create drawing sheets, maximizing the amount of time available for the architect to think through the actual design. The expertise of an architect lies in his ability to create beauty and maximize the aesthetic. Putting pen to paper so to speak, only documents and visualizes the architect’s ideas so that others may construct what he has created, so it seems only natural to minimize the amount of effort necessary to convey the design.
Once the modeling of the project is complete, two-dimensional detailing occurs in order to create exact depictions of transitions, terminations, penetrations, and junctions throughout the project. Where a roof meets a wall or a wall meets the floor, there are countless ways in which construction could occur, based on project circumstances that are not known by the software. Since the software is not intuitive enough to understand different design criteria and construction methods, we rely on two-dimensional detailing to convey this information. Typically, either this line work is drawn in manually or additional detail objects are dropped in for repetitive types of detailing. The section view of dimensional lumber or a concrete block is the same throughout the project, so rather than redrawing the line work every time, a two-dimensional detail object may be dropped in to represent the cut view.
Another component of two-dimensional views is the annotations or callouts that are used to point to various materials and components shown. With building information modeling, information about components and materials can be generated automatically by adding specifically designed annotations to call out that material or component.
While there is nothing wrong with the way the design, construction, and procurement teams work today, building information modeling forces the industry to rethink how projects are delivered. In a traditional project delivery method, there is little collaboration among the parties. The owner works with the architect. The owner works with the contractor. The architect works with the contractor. The contractor works with the subcontractor. The project is designed and built. Linguistically, the last four sentences are disjointed, and while there is nothing wrong with each sentence independently, when read together, they do not flow. The same is true of any type of project; the more collaboration that occurs, the better the flow, and the faster it happens. In a collaborative environment, we may read something like this: The owner, architect, contractor, and subcontractors collaborate, and the project is designed and built. These are the fundamental concepts of Integrated Project Delivery or IPD.
FIGURE 1.2 The collaborative approach to design and construction

CAD VS. BIM
Building information modeling offers many advancements over traditional two-dimensional and even three-dimensional computer-aided design technology. The original concept of CAD was to be able to draw simple lines quickly and easily without having to rethink and erase large parts of a drawing on paper. This was a tremendous advancement over hand drawing and considerably cuts down the amount of time necessary to document a design. As CAD technology grew, it allowed us to separate different line types and categorize the different lines into various layers based on what was necessary in given views, and ultimately entered the world of three-dimensional design. When architecture moved from designing using two-dimensional lines to using three-dimensional solids, the game had changed forever; enter building information modeling.
The technology shift from CAD to BIM gave the design community the ability to look at not just what an element within the project looks like, but what it is. A wall that was previously represented as a series of lines in different views is now a component in and of itself. It carries information about each component that makes up the assembly, how the assembly performs as a whole, and even what the assembly is in terms of adjacent components. The wall intuitively determines how it connects to other components, and how other components connect to it. When placing a window within a wall, the wall understands that it must create an opening, and the window understands that it can only be placed in a vertical application such as a wall.
Building information modeling opened the door for assigning attributes to each component created within the model. Whether it is a dimension, a material, or a nongraphical piece of information regarding the performance of the component, the information may be contained within the component for access, manipulation, and retrieval. As simple as it may sound, this advancement created one of the largest cost benefits that the design and construction communities have ever experienced. This parametric technology allows us to reuse components and line work over and over, rather than needing to redraw them on each project. Instead of having to draw a different door for each size, material, or style, attributes are assigned to the various dimensions, materials, and styles. These attributes can be assigned values, which can allow a single door component to represent a countless number of combinations of size, material, and style to suit a project.
Outside of graphics, building information modeling has advanced architecture’s ability to manage information effectively. Each component within a project has the ability to carry as much or as little information as is necessary to suit the needs of the owner, design team, specifier, or contractor. In most cases little or no information above and beyond dimensions and basic graphic information is added to these components, as the information is generally related to a specific manufacturer’s product. Architects are not in the business of creating product information for manufacturers, so the responsibility for providing models that contain exact information about a product lies in the hands of the manufacturer. When specific attributes regarding the performance, usage, installation, and lifecycle of the product are added, architects may leverage this information in several different ways: a model may be queried to extract the information for creating construction documents and the project manual; a series of schedules can be created to represent each and every component of the model; contractors can sort through the model to find the required performance for th...
Table of contents
- Cover
- Contents
- Title
- Copyright
- Introduction : Using this Book
- Part I : Getting Started
- Part II : BIM Content Basics
- Part III : BIM Content Types
- Appendix A : OmniClass Table 49 – Properties
- Index