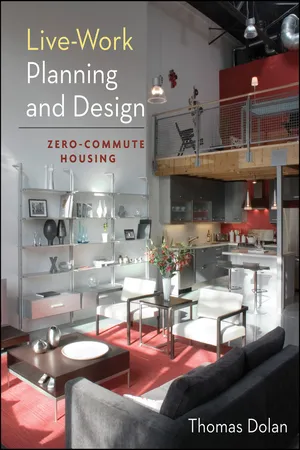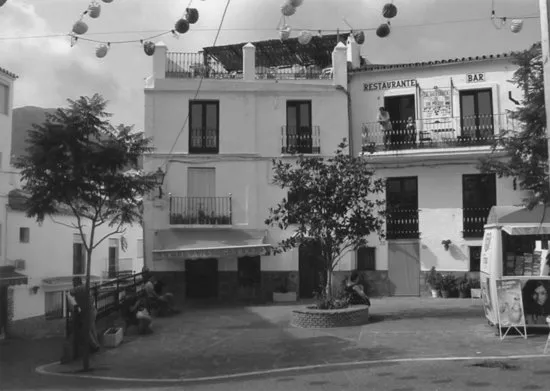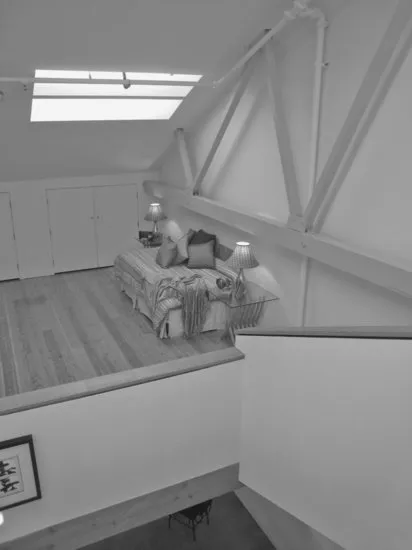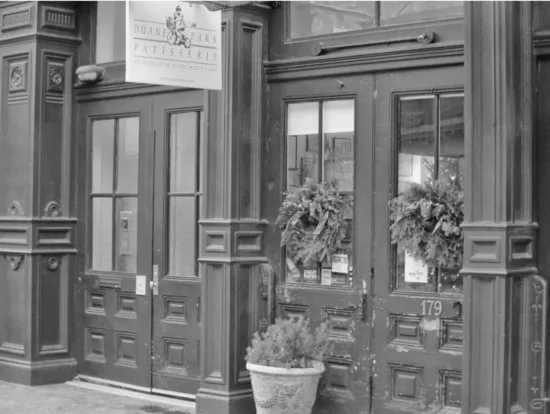![]()
CHAPTER 1
Introduction: A Brief History and Description of Live-Work
What is the significance of live-work? What are its implications for our lives? Live-work is not merely about buildings, or units, or lofts, or lifestyles. Ultimately, the cessation of commuting—and the provision of a built environment that allows one to exercise that choice—is about rediscovering settlement patterns and urban designs that bring our lives back together, that shorten or eliminate the separation between the most important parts of our lives, and that result in more livable, life-affirming environments for all.
Since the time people began to farm land and employ laborers, “work” has often been seen as an activity that is a subset of “life.” For thousands of years, cities and towns contained shophouses—the original live-work buildings—in which work and commerce were carried on at the street level and some or all of the workers lived above or behind the work area. The shophouse (see, Figure 1-1), as it has traditionally been called, is referred to as the flexhouse by New Urbanists, and that is the term used in this book. The form is further defined as “live-near” in Chapter Two: Definitions.
The onset of the industrial revolution and associated advances in transportation technology meant that daily commuting over some distance to a centralized, organized place of employment became the rule rather than the exception in those parts of the world most dramatically impacted by the industrial revolution—primarily the United States and much of Western Europe. As larger workplaces became more common, a significant shift occurred: The distance workers were required to travel each day increased; thus began the activity we call commuting.
As early as the late nineteenth century, the effects of technology and intense urbanization gave rise to movements for social improvement, leading to separated-use zoning. Living near industry—and therefore close to one's place of employment—was seen as posing a risk to health, safety, and welfare. While well intentioned, and in many cases necessary, the effect of this separation added to commuting time. Zoning laws were enacted requiring that separate sectors of the city be set aside for industrial and residential uses, which, while challenged in the courts, were upheld in the famous 1926 Euclid decision (see Chapter Six: Planning).
By the middle of the twentieth century, our society had “progressed” to the point where separation between the various activities of our lives in both time and place had been sanctified by social structures—institutions, employment, neighborhood organization—and codified by laws, specifically zoning and planning regulations that told us that we must work there, live here, buy there.
Flexhouses and housing over retail were an important element of the fabric of cities and towns in the United States and were built until the beginning of the Great Depression, when virtually all privately financed building ground to a halt. When construction activity resumed after the Second World War, changes in transportation and settlement patterns led most development away from city centers, following a more decentralized, single-use pattern commonly known as suburban sprawl. The flexhouse was not a component of this new pattern. Almost all forms of combined living and working arrangements became illegal in the United States, except in a few large cities.
Meanwhile, lengthy automobile commutes—enabled by cheap gasoline and newly built interstate highways radiating out from city centers—became the unquestioned norm, reinforced by separated-use zoning. Starting in the 1960s, suburban workplaces grew increasingly prevalent in an environment characterized by three segregated components: residential subdivisions, shopping malls, and office parks, all laid out as cul-de-sacs whose only entrance was from crowded arterial roads. (See Figure 6-1 for a diagram of this suburban pattern contrasted with connected, walkable urbanism.) With suburbs accounting for around 60 percent of all office floor space in the United States, the predominant commute pattern became suburb to suburb.1
Building officials closed ranks along the way in order to enforce the separation between residence and work through codes that segregate uses—such as living and working—into “occupancies,” which, when mixed within a building, require a fire wall separation and sometimes entirely different construction types. Therefore, most building codes require that, for safety reasons, we must separate with fire walls the various components of our lives and the structure of our days.
Commuting, once a short trip by foot or by trolley, has become an ordeal. As discussed, suburban sprawl and segregated uses require one to make lengthy automobile trips not only to and from work but also to perform each and every function of life, from minor to major, from mailing a package to shopping for food. As a result, approximately 36 percent of our population—children, the disabled, and the elderly, who cannot drive—are forced to rely on others for their daily transportation needs.2 Long commutes and the constant need for auto travel conspire to make our lives ever more disconnected and fragmented.
According to an August 2007 Gallup poll, “the vast majority of American adults employed full or part-time, 85 percent, say they generally drive themselves to work. Six percent of workers say they usually ride with someone else to work, 4 percent take mass transportation, and 3 percent walk.” The average round-trip commute time reported in this same Gallup survey is 48.1 minutes.3 Multiply that by five days, four weeks, and twelve months, and the result is 4.81 work weeks—almost twenty-five days—spent commuting.
Live-work—especially when located in a mixed-use live-work neighborhood—brings life's disparate functions back together and gives us back those nearly five weeks a year spent commuting to spend at or near home with our families and friends, in the garden, taking walks, and generally enjoying life. This book is about the ways that live-work is helping to bring people's lives back together, and the nuts and bolts of how to design it and get it approved and built.
The Modem and the Shipping Container
Live-work as we know it today owes its existence to two technological advances that occurred in the second half of the twentieth century: the modem and the shipping container.
The widespread adoption of modular shipping containers (see Figure 1-2) beginning in the 1950s and '60s meant that an entire building type—the downtown loft warehouse—became redundant and essentially surplus.
As ports from New York to San Francisco containerized, suddenly landlords from SoHo to SoMa couldn't give their loft space away. Thus the first postwar generation of live-work began with artists, who seized this opportunity and began to colonize loft districts in ports and railheads throughout the industrialized world. Our most effective futurists, teaching by action (and art) rather than words, artists have always preferred to live where they work; stepping into the breach created by containerization was a natural move for them. Most of these early artists' live-work spaces were illegal; the first efforts to regulate them involved rudimentary attempts to maintain a modicum of life safety while looking the other way as the artists occupied and revived derelict areas.
Once it became clear that a trend was emerging, first in New York in the 1970s and then in San Francisco about a decade later, the loft phenomenon began to attract the attention of real estate developers, which led to greater scrutiny from planning and building departments. Increasingly, non-artists saw the appeal of loft spaces, and many simply treated them as spacious open-plan apartments (see Figure 1-3) in great, if edgy, new mixed-use neighborhoods. Lofts became hip, they appeared in Hollywood movies, and trendy loft conversions began to pop up in cities throughout the industrialized world.
Some see live-work as the most important change-inducing agent to impact cities since the invention of the skyscraper, or at least since cities began to empty out after the Second World War. In the 1980s, a new class of consumer—the yuppie—began to inhabit so-called lifestyle lofts, spawning espresso bars, tapas joints, and boutiques in newly gentrified neighborhoods (see Figure 1-4) and attracting visitors from the suburbs and other parts of town.
By the 1990s, most cities in North America had converted loft districts, and the familiar successional pattern of artists pioneering, yuppies colonizing, and the establishment of predominantly (albeit gritty) residential mixed-use neighborhoods had become an accepted component of the urban real estate cycle. Depending on whom you ask, this phenomenon, sometimes called the SoHo Cycle, is either feared (by artists and small business owners) or relished (by developers and speculators). Planners find it a quandary, although most come down on the side of the latter, calling it revitalization. Neighborhood activists are more likely to call the SoHo Cycle gentrification, a term that implies dislocation of the underprivileged.
New York's once-pioneering SoHo arts district is now home to Pottery Barn and assorted bed and bath outlets. Tribeca, sparsely populated by SoHo refugees (including the author) in the 1970s, now sports Michelin-rated restaurants, private schools, and pediatric clinics, while the artists have long since fled to Williamsburg, Bushwick, Long Island City, Jersey City, Hoboken, and the hinterlands beyond.
The second technological advance—leading to the second generation of postwar live-work—was the advent of the computer modem, which, when combined with a scanner, gave us the fax machine in the 1980s, quickly followed by e-mail and the Internet in the 1990s. Home-based business start-ups are enabled in part by affordable home office automation and the Internet, which significantly lowers the barrier to entry. Suddenly it was possible to run a small business while appearing to be an established concern, all from the comfort of one's home.
“Home office” constituted the mainstreaming of live-work and increasingly occurred in new buildings (as well as renovations), whether they were single-family houses or purpose-built live-work projects. As discussed in Chapter Four: The Market for Live-Work, the number of people who work at home is growing (see Chapter Four: Market)....




