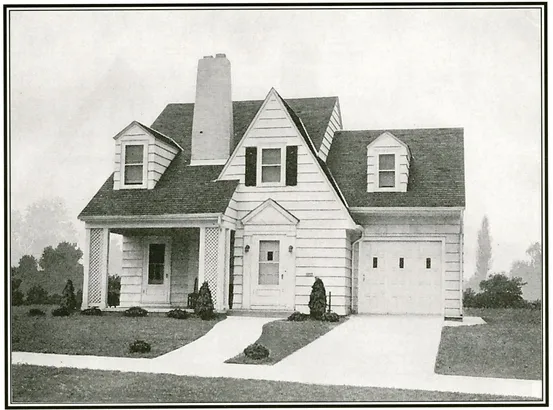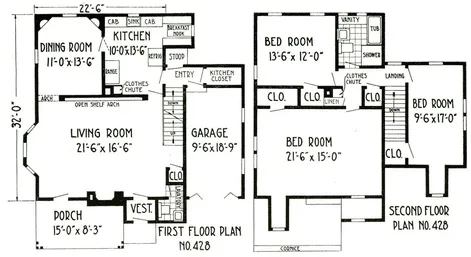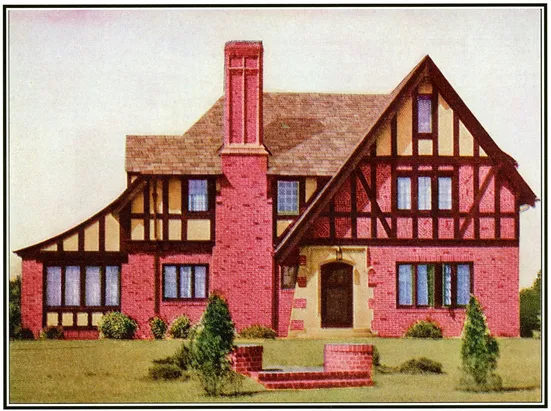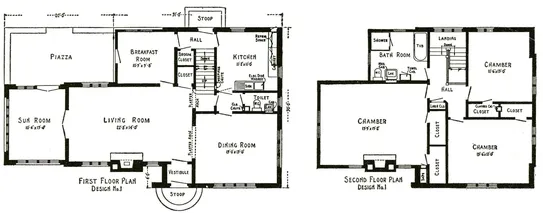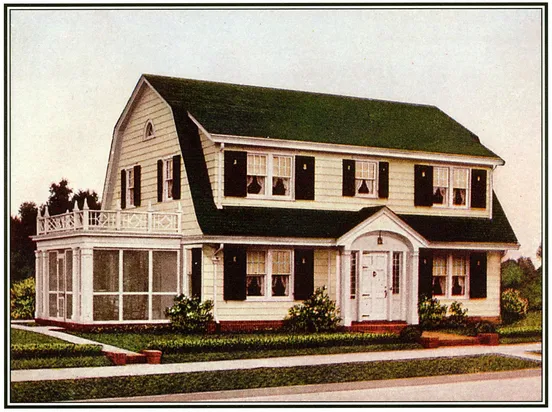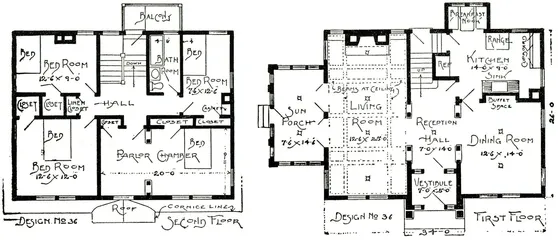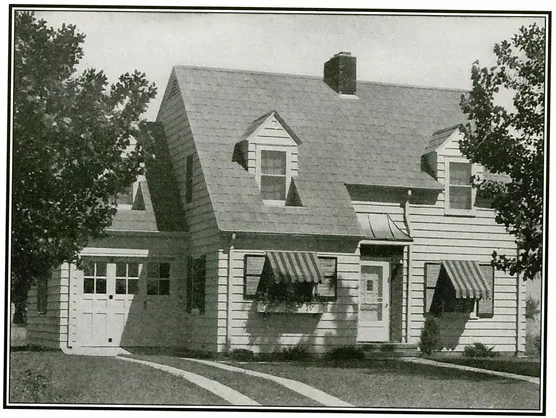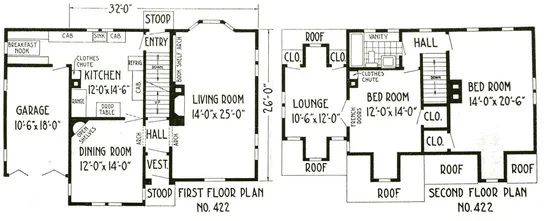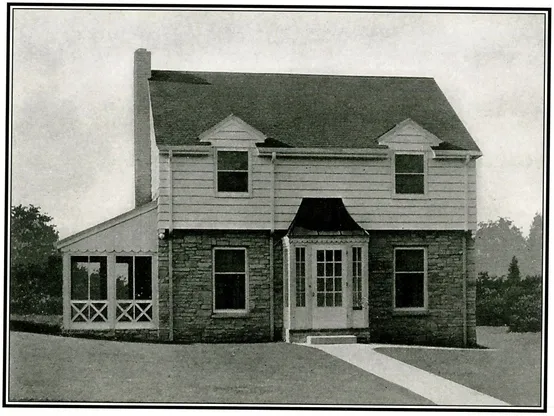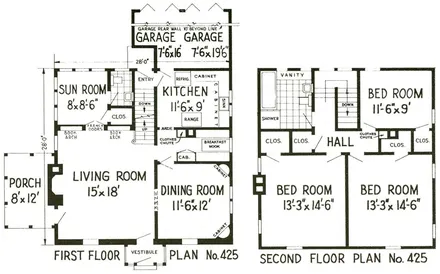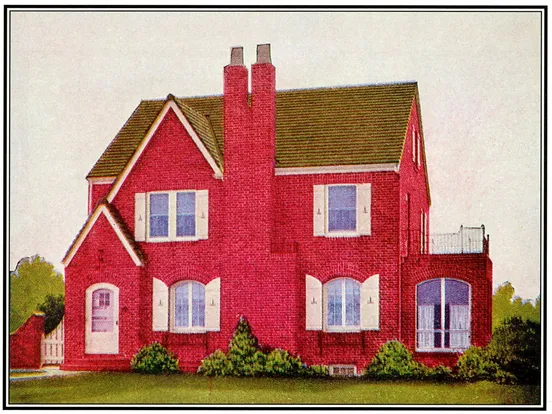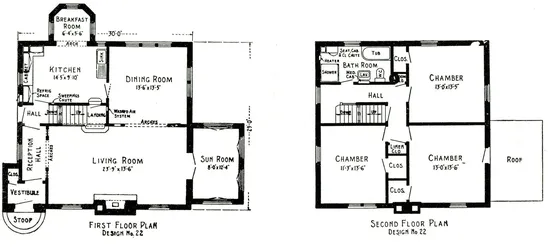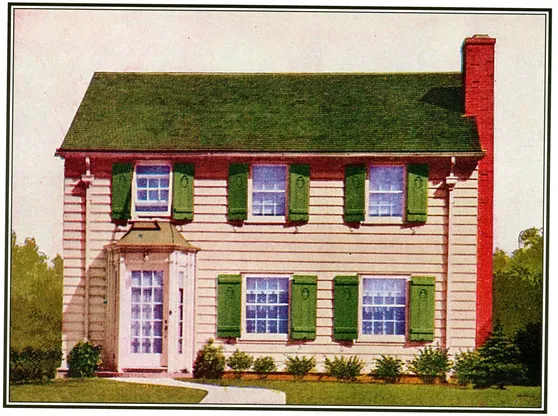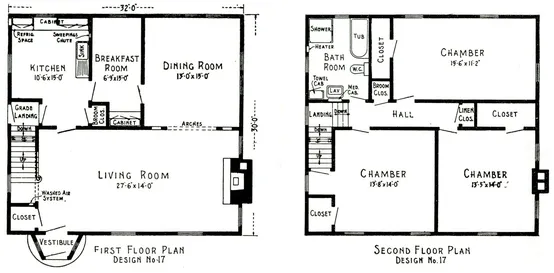![]()
IDEAL HOMES
of the Thirties
Plan No. 428—Size, 22½ by 32 feet
The sloping roof extending over porch, artistic dormers, gabled projection and attached garage at side give this very attractive semi-bungalow type home individuality in design with a rich and inviting appearance. Entry is made through vestibule into spacious living room having fireplace, French door to porch, triple bay windows, stairway to second floor, coat closet, lavatory adjoining, and triple arches along rear wall, the center one being recessed and having open shelves for books and ornamental pieces, with openings at either end, to dining room and to kitchen. The dining room has recessed corner arches. The kitchen is strictly modern, having cabinet with sink in center, chimney for range, clothes chute, refrigerator space, breakfast nook, rear entry adjoining with kitchen closet and doors to garage, basement and outdoors. The second floor arrangement includes three bedrooms, hall closet, clothes chute, linen closet and bathroom with tub, shower and built-in vanity with wall space for mirror between two casement windows. Exterior walls are covered with siding. Seven-foot basement under entire house with space for recreation room, toilet, laundry, furnace, vegetable and storage rooms. Ceiling height, first floor, 8 feet 3 inches; second floor, 8 feet.
This English type home with its unusual commanding appearance, combining stateliness, stability and individuality is all that the word beautiful implies. Entrance is made through vestibule into a spacious living room, having a very attractive fireplace, French doors leading to sunroom and breakfast room, plaster arch openings to dining room and hall, all combining to produce a palatial and most magnificent interior. A large kitchen is included in the arrangement with the most modern fixtures and conveniences. The second floor arrangement is very spacious, with extra large rooms and clothes closets, center hall connecting all rooms, extra large bathroom with tile floor and walls, equipped with shower, towel cabinet and electric heater built in wall. The owner’s chamber has an attractive design fireplace, two closets and extra closet space that may be utilized for safe or cedar closet. The third floor has ample space for maids’ room and bath. Seven-foot basement extends under entire house, with large recreation room fitted with fireplace. Boiler, laundry, toilet, fruit and storage rooms are also provided. No detail has been omitted in the planning of this home to make it thoroughly modern and up-to-date in every particular, both interior and exterior. The exterior is brick, with stucco trim and slate roof. The house is 30 feet in depth by 51 feet in width.
This exceptionally classy Dutch Colonial house is 34 feet in width by 26 feet in depth, exclusive of sun porch. The interior planning is all that could be desired for this style home. The large living room with fireplace, French doors leading to sun porch, large reception hall with grand colonial staircase, vestibule and large dining room, all combine to produce a most magnificent interior. The kitchen is provided with cupboard, chimney for range, breakfast nook, and door to grade landing, leading to basement and outside. The second floor arrangement is very convenient and attractive, having four bedrooms, including the parlor chamber, each room having large closets, and connecting with center hall. A brick water table extends around entire house, with wide lap siding above. Basement under entire house, equipped with laundry tubs, vegetable cellar, and dust-proof coal bin. Hot water heat is recommended. Height of ceilings: First floor, 9 feet; second floor, 8 feet.
Plan No. 422—Size, 32 by 26 feet
This attractive semi-bungalow is very unique in design and a very popular modern type. Entrance is made through vestibule to small center hall with stairway to second floor and arched openings to living room and dining room. The living room is very spacious and well lighted and has a fireplace and recessed arch opening with open shelves for books or ornamental pieces. The kitchen is very complete with a cabinet having sink in center and another cabinet with refrigerator space, chimney for range, clothes chute, breakfast nook adjoining, door to garage and door to rear entry leading to basement and outdoors. Two good size bedrooms are located on second floor with a lounge adjoining one of the rooms. The bathroom has a clothes chute and built-in vanity with wall space for mirror between two casement windows. Seven-foot basement under entire house with space for recreation room, toilet, laundry, furnace, vegetable and storage rooms. Hot water heating plant with oil burner equipment is recommended. Air-conditioning equipment may be installed if desired. Ceiling height, first floor, 8 feet 3 inches; second floor, 8 feet.
Plan No. 425—Size, 28 by 28 feet
The combination stone and siding front wall, glazed vestibule with copper roof and artistic design of side porch combine to produce the luxurious exterior of this attractive home. The vestibule entry leads to large living room having fireplace, French door to side porch and to sunroom with recessed arches on each side, stairway to second floor and door to breakfast nook. The sunroom has a coat closet and lavatory adjoining. The kitchen is modern in every respect, having cabinet with sink and window opening in center and refrigerator space at end, chimney for range, breakfast nook adjoining with cabinet and clothes chute, door to two-car garage and door to rear entry leading to basement and outdoors. The second floor arrangement includes three bedrooms, clothes chute, half closet, and bathroom with built-in vanity with wall space for mirror between two casement windows. The exterior walls are of siding except stone portion of front wall. Seven-foot basement under entire house with space for recreation room, toilet, laundry, furnace, vegetable and storage rooms. Hot water heating plant with oil burner equipment is recommended. Air-conditioning equipment may be installed. Ceiling height, first floor, 8 feet 3 inches; second floor, 8 feet.
This strictly new type home embodies the English design so much in demand today. The house is 30 feet in width by 29 feet in depth, exclusive of the sunroom, breakfast room and vestibule projections. Entrance is made through vestibule to reception hall with triple plaster arch opening to living room, which is provided with fireplace, French doors leading to sunroom and triple plaster arch opening to dining room. The kitchen is very spacious and thoroughly up-to-date, having ample cabinet space, sweepings chute, breakfast room projection, door to landing, leading to second floor, also door to grade entry hall. The second floor arrangement includes three large bedrooms, each having large closets and connected to center hall, which has a linen and broom closet, also door to stairway, leading to third floor, where maid’s room, bath, cedar and storage closets are provided. Seven-foot basement under entire house, with boiler, vegetable, laundry and recreation room.
This Colonial home is 32 feet in width by 30 feet in depth. The interior arrangement is very spacious and embodies all the latest features of the up-to-date home, with exceptional large living room, having fireplace and triple plaster arch opening into dining room, cozy breakfast room with cabinets, and thoroughly modern kitchen having ample cabinet space, broom closet, chute for sweepings, and door to grade landing, leading to basement and outdoors. Three good size bedrooms are provided on second floor, each having large closets and connecting to center hall and bathroom. A brick water table extends around house, with wide lap siding above. Seven-foot baseme...

