
This is a test
- 80 pages
- English
- ePUB (mobile friendly)
- Available on iOS & Android
eBook - ePub
100 Victorian Architectural Designs for Houses and Other Buildings
Book details
Book preview
Table of contents
Citations
About This Book
Originally published in 1878, this now-rare collection of designs supplies views of a remarkable variety of modestly priced structures: houses, villas, cottages, many others. Handsome drawings of perspective views and elevations, some of which include floor plans, plus suggestions for interior design. 98 black-and-white illustrations.
Frequently asked questions
At the moment all of our mobile-responsive ePub books are available to download via the app. Most of our PDFs are also available to download and we're working on making the final remaining ones downloadable now. Learn more here.
Both plans give you full access to the library and all of Perlego’s features. The only differences are the price and subscription period: With the annual plan you’ll save around 30% compared to 12 months on the monthly plan.
We are an online textbook subscription service, where you can get access to an entire online library for less than the price of a single book per month. With over 1 million books across 1000+ topics, we’ve got you covered! Learn more here.
Look out for the read-aloud symbol on your next book to see if you can listen to it. The read-aloud tool reads text aloud for you, highlighting the text as it is being read. You can pause it, speed it up and slow it down. Learn more here.
Yes, you can access 100 Victorian Architectural Designs for Houses and Other Buildings by A. J. Bicknell & Co. in PDF and/or ePUB format, as well as other popular books in Architecture & History of Architecture. We have over one million books available in our catalogue for you to explore.
Information
Topic
ArchitectureSubtopic
History of ArchitectureAn Ornamental Cottagege Design,
COSTING FROM $2,000 TO $2,500.
THE illustrations on following page show the right elevation and first-floor plan of a very pretty Swiss Gothic Cottage, from Atwood’s “ Modern American Homesteads,” which contains three additional elevations, four plans, and principal exterior and interior details—46 plates in all. Price $2.50. The same is also published to working scale, including specifications, price $10.00. The first story is very commodiously arranged. The broad piazza runs nearly the whole length of one side, as shown on plan. In the second story are four good-sized bed-rooms, arranged around a central hall, besides a press or store closet, which might be turned into a commodious bath-room. The attic consists of a single large bedroom, having windows on all sides. The exterior of the building is very tastefully ornamented in rustic style with wood-work trimmings, the whole presenting a very handsome and artistic appearance.
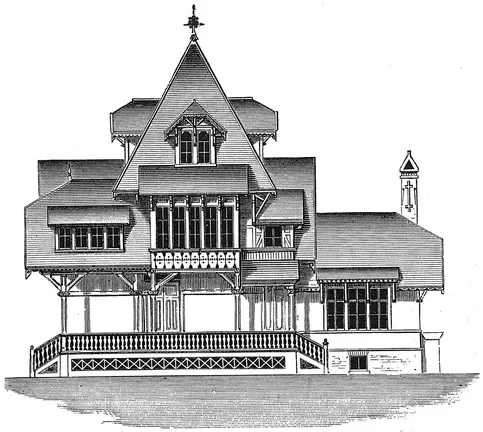
Right Elevation.
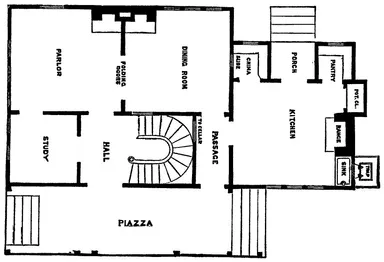
First Floor Plan.
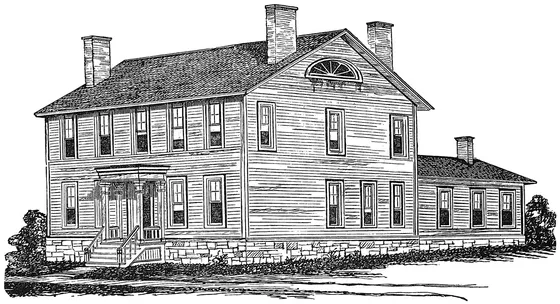
VIEW BEFORE ALTERATION.
We offer the cuts represented on this and the following pages as an example of remodeling. The cut on this page is an exceedingly plain yet substantial structure, such as may be found in any New England village. That on page 13 represents the same building modernized sufficiently to meet the requirements of present tastes, and is a good example of remodeling at small expense. On the right of the house is a piazza connecting with the adjacent room by French Windows opening to the floor.
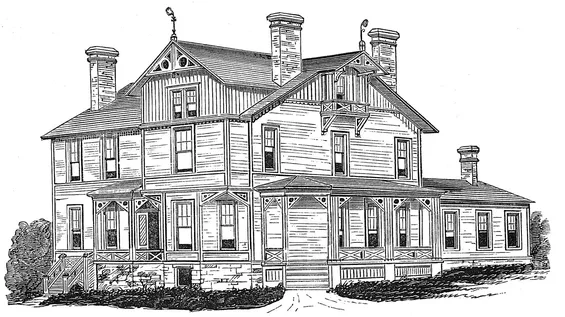
VIEW AFTER ALTERATION,
For further examples of remodeling, both exterior and interior, we refer to the work from which this house is taken—Woollett’s “Old Homes Made New.” A neat little oblong volume of 22 plates, just published. Price $1.50.
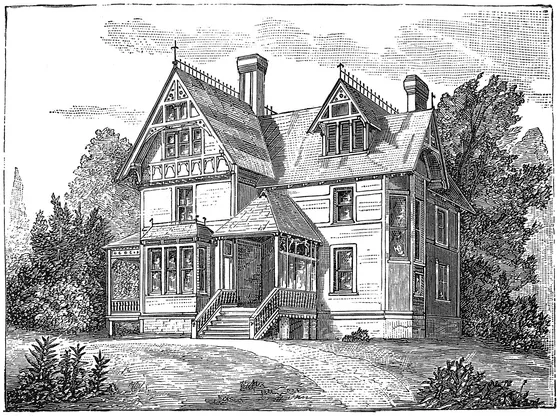
A PICTURESQUE COUNTRY VILLA.
It is quite possible that propositions which are mathematically accurate may not be true in practice. Thus while it is true geometrically that a circle encloses the greatest amount of space with the least length of boundary, it is not true architecturally. Led astray by the obvious correctness of the mere geometrical part of the proposition, certain reformers at one time carried the principle to an extreme, and we had a very loud and persistent advocacy, not only of square houses, but of those of which the ground plan was in the form of an octagon, the nearest practical approach to the circle. But practically it was found that mere quantity of cubic contents is not the only thing that is required. Availability is quite as important as quantity, and hence it is found that convenience and utility, as well as appearance, are promoted by a departure from the bare rectangular form. The accompanying design illustrates this point very well. By abandoning the old “dry goods box” style, the arrangement of the rooms and their individual comfort and convenience is greatly increased, while to the appearance of the whole there is given such character and picturesqueness as will add greatly to the value and attractiveness of the property. A special and somewhat new feature is the location of a conservatory in front of first landing of stairway in octagon end at the right and dressing-room below. The library is in the rear of main hall, and at the right of back hall, which includes the back stairway. The parlor occupies the front of the house at left of hall, with dining-room, butler’s pantry, store room, china closet and dumb waiter in the rear. The plan is arranged for kitchen in the basement, although it can easily be included on principal floor if desired. The second floor contains three bedrooms, bath-room, and five closets. Two or three rooms may also be included in the attic plan. The estimated cost in vicinity of New York is $4,000, although in many sections it may be executed at a cost of $3,000 to $3,500.

The elevations, plans and details are shown on plates 45 and 46, “Bicknell’s Cottage and Villa Architecture.” One large quarto volume, 66 plates. Price $6.00.
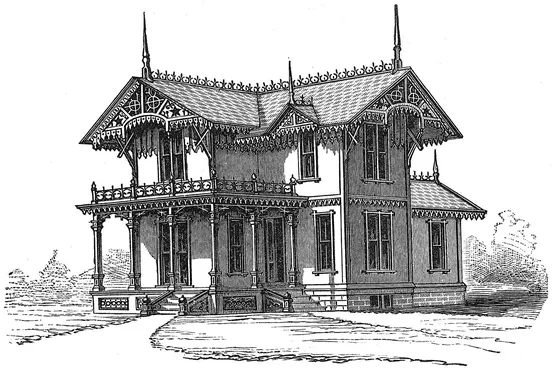
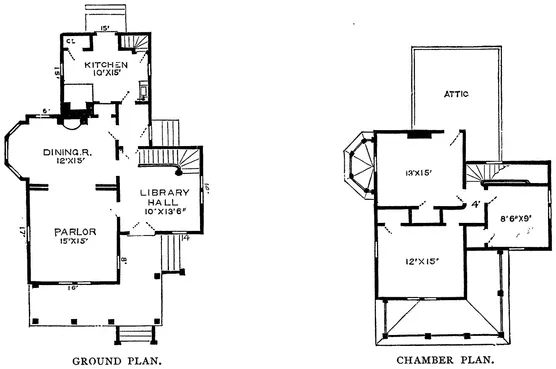
From Hussey’s “ Home Building.” One quarto volume of 42 plates, showing 45 original designs of medium and low-priced buildings. Price $5.00.
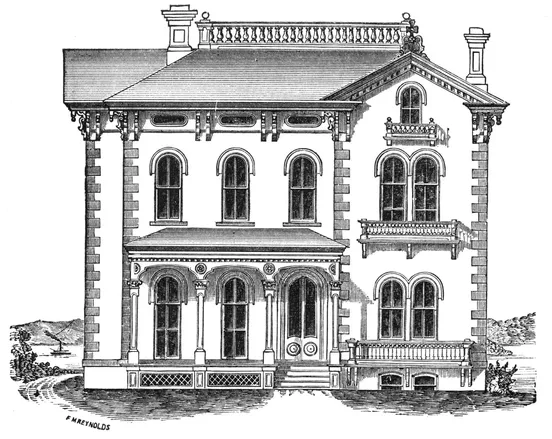
DESIGN OF A SUBURBAN RESIDENCE.

We present herewith a design of a suburban residence, to be built of brick with stone trimmings. It should occupy a somewhat spacious lot, and be so situated as to give the dining and sitting rooms a cheerful and sunny aspect, and secure the front entrance against th...
Table of contents
- Title Page
- Copyright Page
- Table of Contents
- Cheap Country Cottages.
- An Ornamental Cottagege Design, - COSTING FROM $2,000 TO $2,500.
- City Store Front.
- Design for a Chapel Church.
- Design for à Country House.
- RUSSELL & BANKS,
- H. W. JOHNS’ TRADE MARK ASBESTOS
- WARREN WARD & CO.,
- GARNKIRK CHIMNEY TOPS.
- E. D. BASSFORD,
- SAND BLAST WORKS,
- METALLIC SHINGLES.
- THE YALE LOCK
- ARCHER & PANCOAST M‘F’G CO.,
- MINTON’S TILES, - ENCAUSTIC AND PLAIN