
- 240 pages
- English
- ePUB (mobile friendly)
- Available on iOS & Android
Florida Architecture of Addison Mizner
About This Book
An architect who excelled at transforming an architectural fantasy into a practical, livable home, Addison Mizner was one of the most original and influential designers America has produced. The houses, clubs, and shops he built for the wealthy of Palm Beach and Boca Raton, Florida, evince a brilliant grasp of how to blend a building with the environment, how to adapt it to the climate and how to situate it in order to make the best use of the elements of sea, light, and air.
This lavishly illustrated volume recaptures the genius of Addison Mizner. It contains over 180 photographs — both interiors and exteriors — depicting more than 30 residences, including Mizner's own, plus those of Harold Vanderbilt, Rudman Wanamaker, A. J. Drexel Biddle, Jr., Edward Shearson, Mrs. Hugh Dillman, and many more. Also covered are such landmark Mizner creations as the Everglades Club, Via Parigi, the Singer Building, The Cloister at Boca Raton, the Riverside Baptist Church at Jacksonville, and many others.
A superb appreciation by author and journalist Ida M. Tarbell offers fascinating glimpses into Mizner's early life and background, and how it prepared him to develop architecture that "belonged" in the Florida landscape. Inspired by the beauty and charm of the villas and palaces of the Mediterranean, Mizner designed in a Spanish Colonial style far better suited to the subtropical sun and climate of Florida than the transplanted houses of the North at first so common in the state. A new Introduction by Mizner scholar Donald W. Curl offers an additional appreciation of the architect and his innovative and imaginative conceptions, which continue to win new admirers among connoisseurs of classic design.
Reproduced from a rare edition much sought after by collectors, this inexpensive volume will be welcomed by architects, students and historians of architecture — and anyone interested in the life and achievements of Addison Mizner.
Frequently asked questions
Information
ILLUSTRATIONS
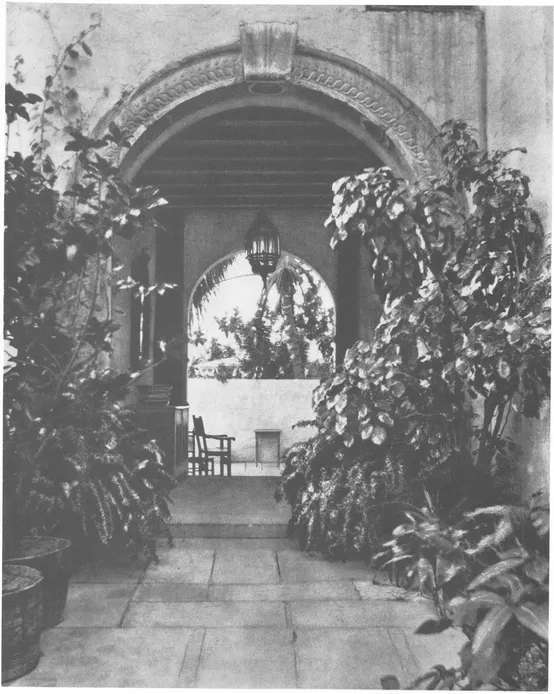
Entrance from Via Mizner
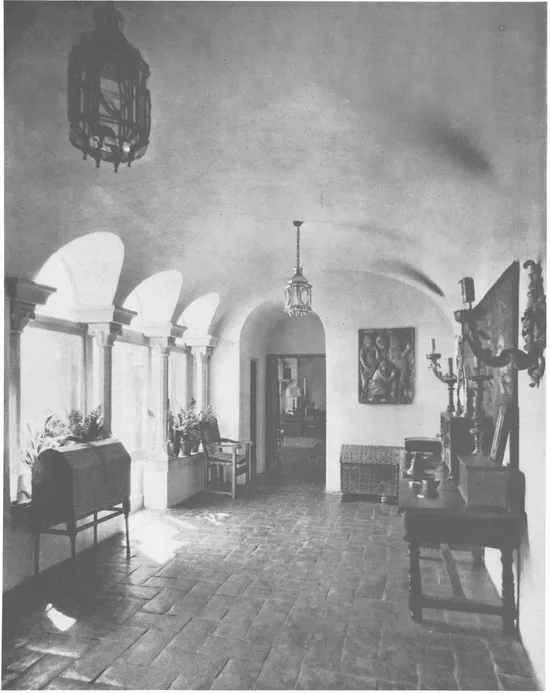
Entrance Hall
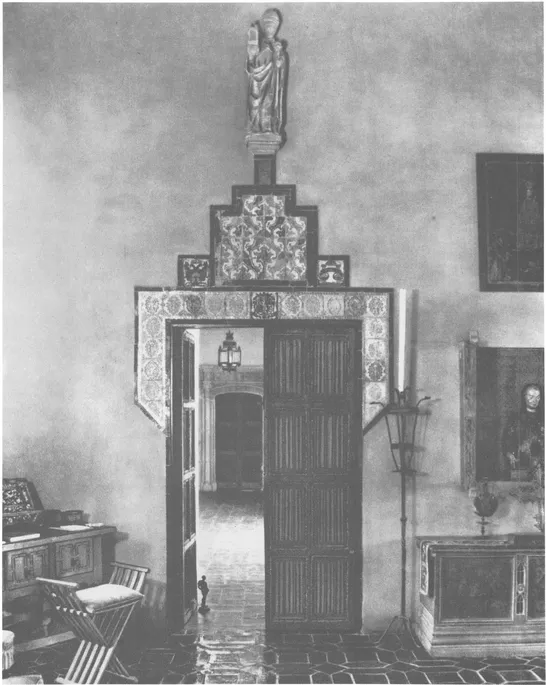
Doorway of living room
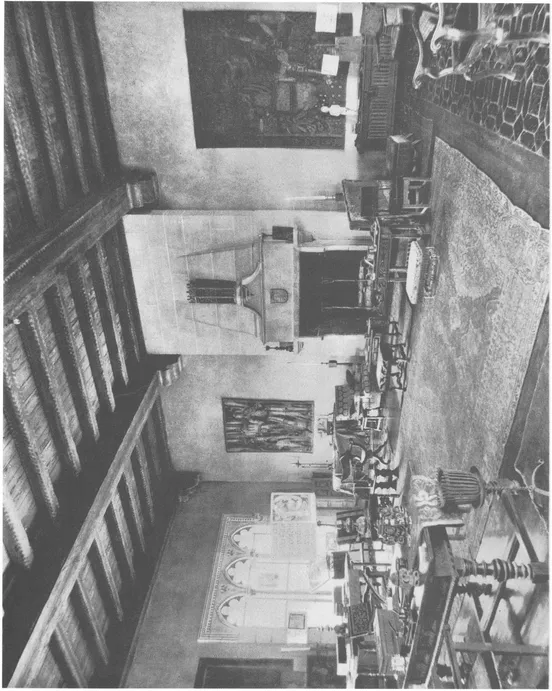
Living room
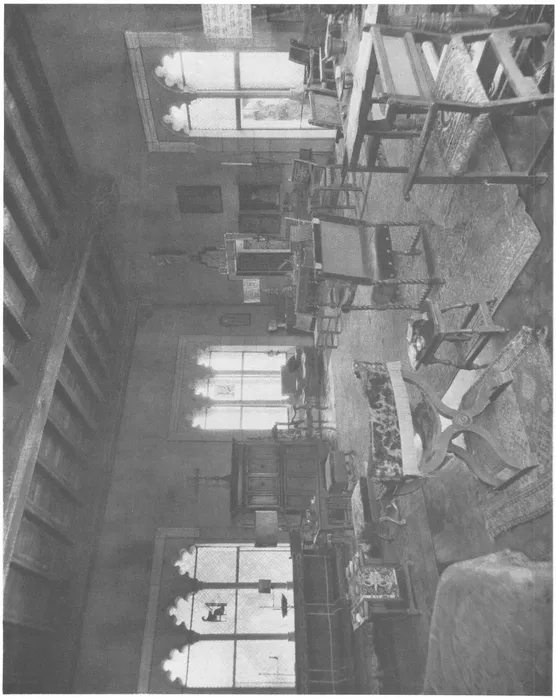
Living room
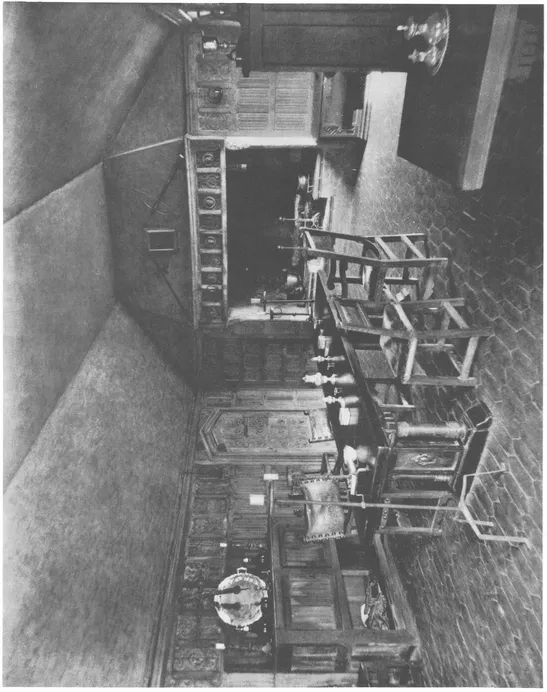
Dining room
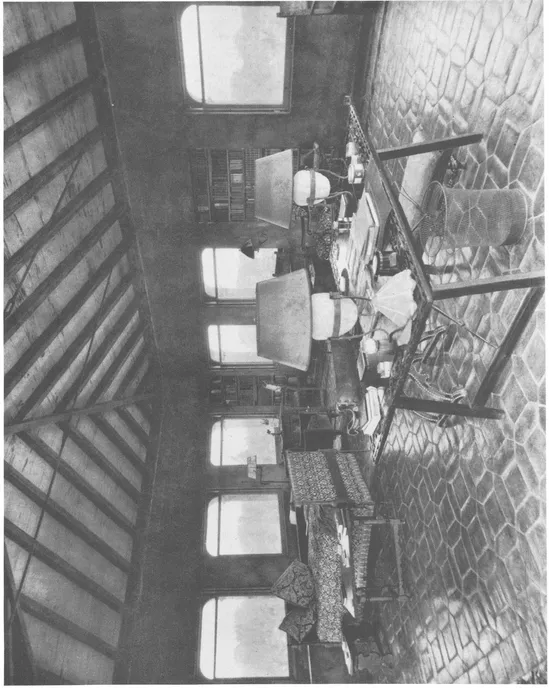
Tower room
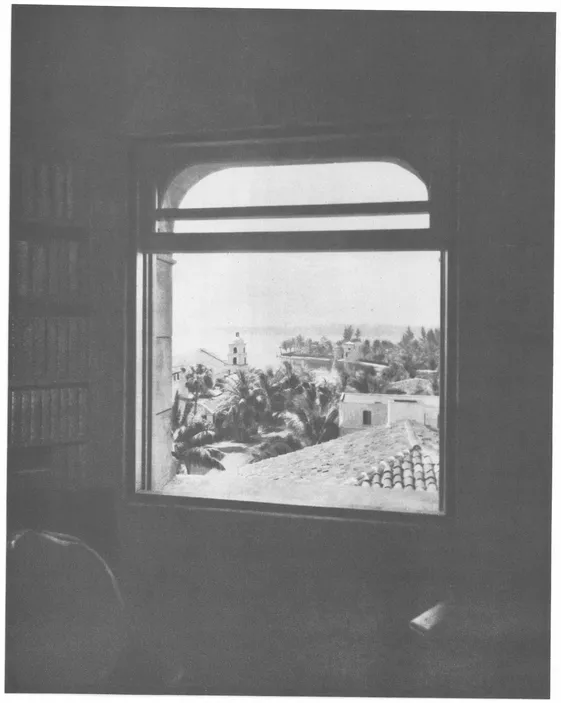
View from tower room
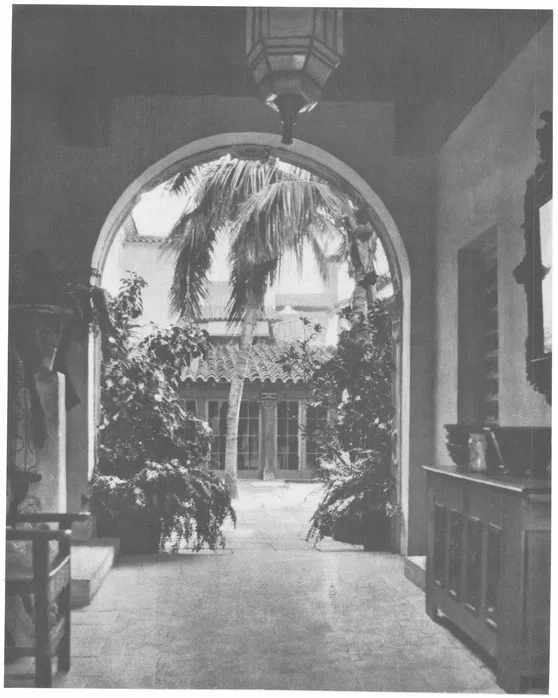
Entrance to Via Mizner
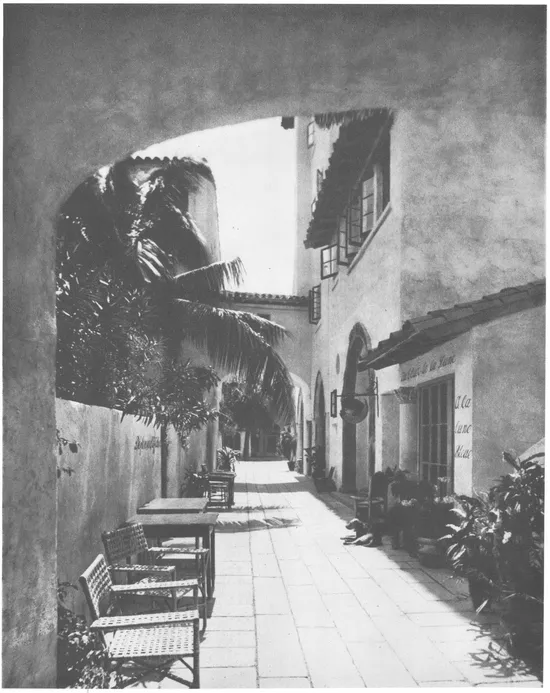
Alley of shops
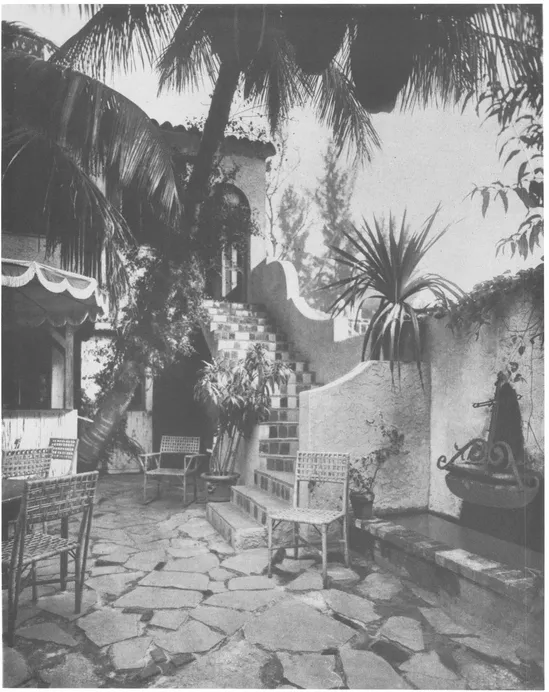
Patio of restaurant
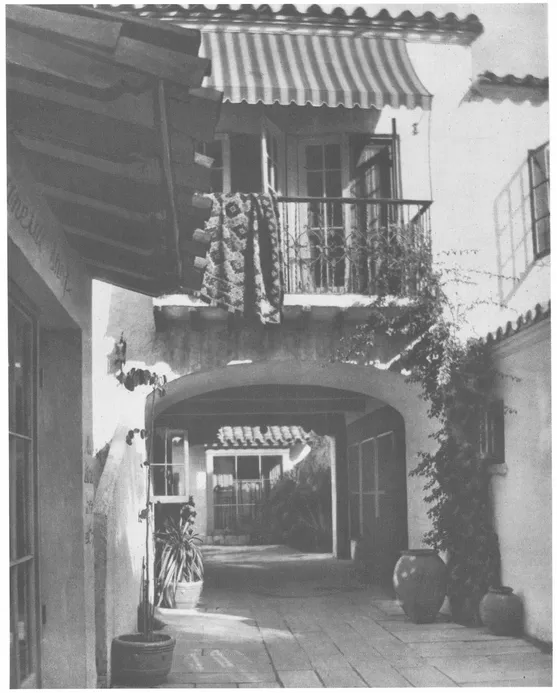
Bridge over shops
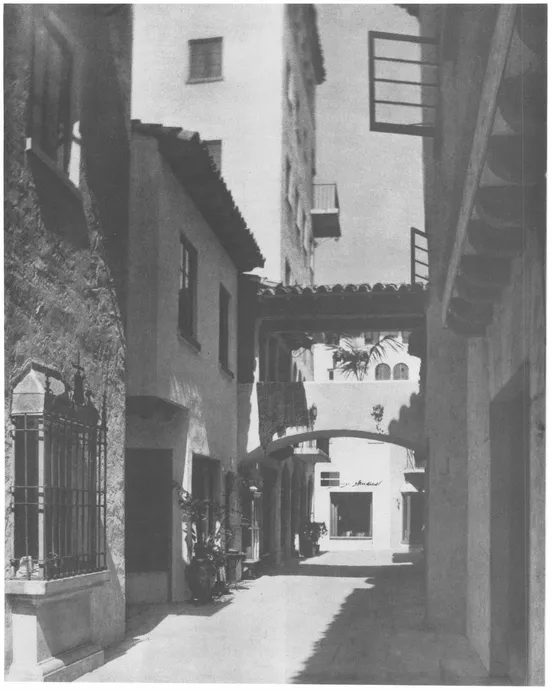
Alley of shops
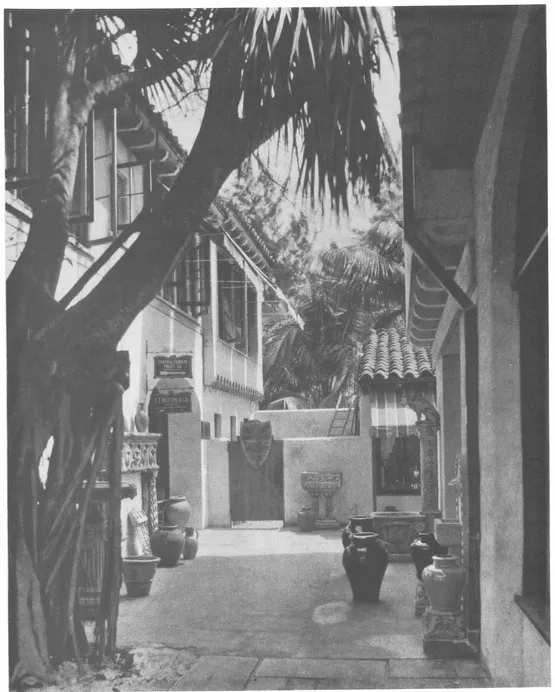
Yard of Mizner products shop
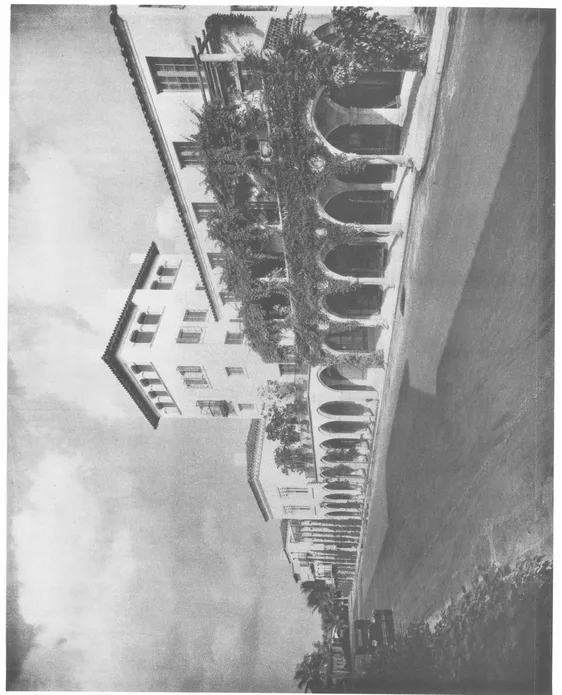
Arcade of shops
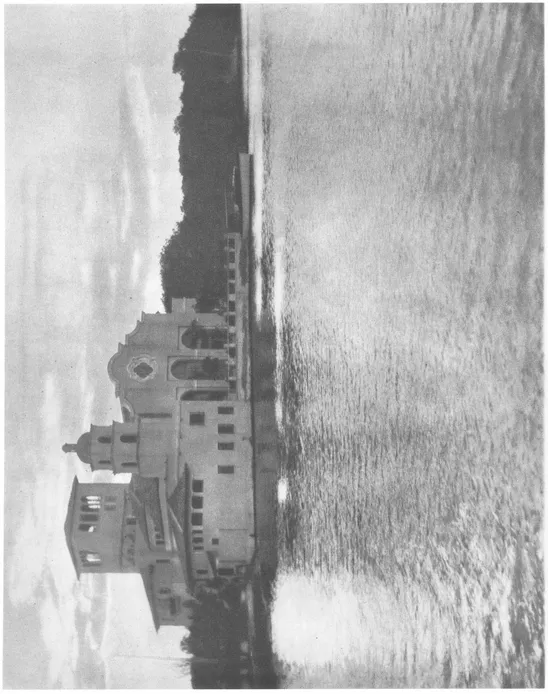
View from Lake Worth, before addition of new wing
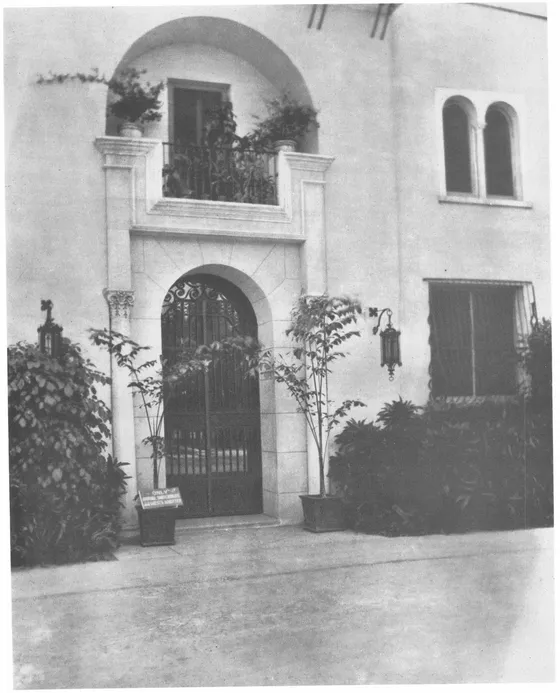
Main entrance before additions were built
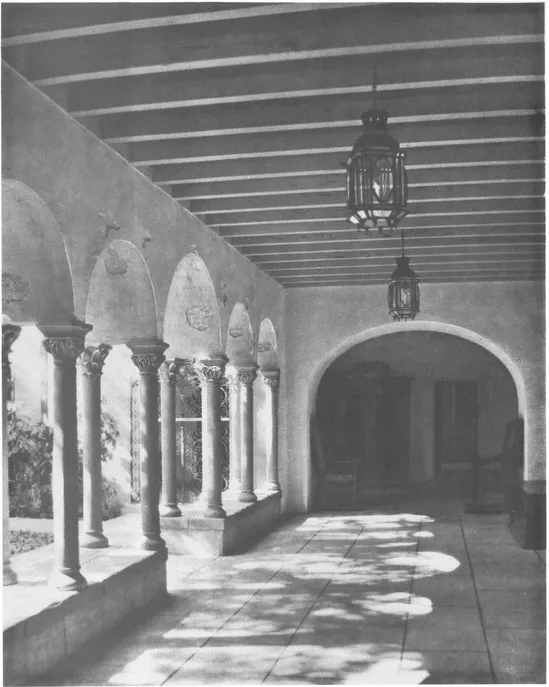
Cloister entrance
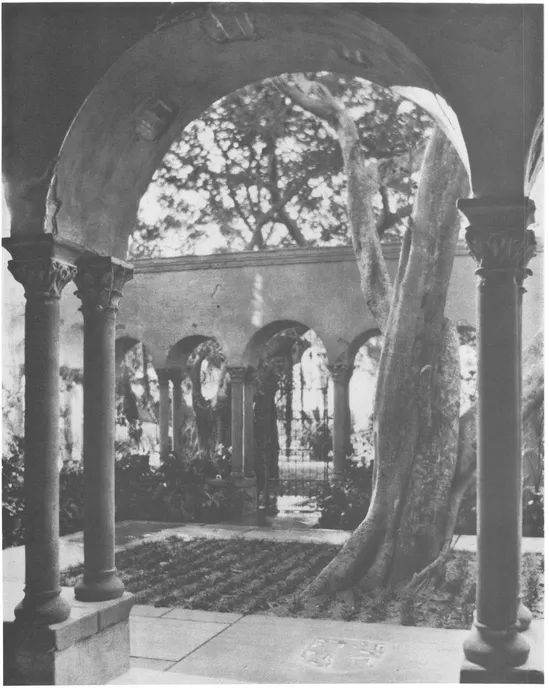
Cloister garden
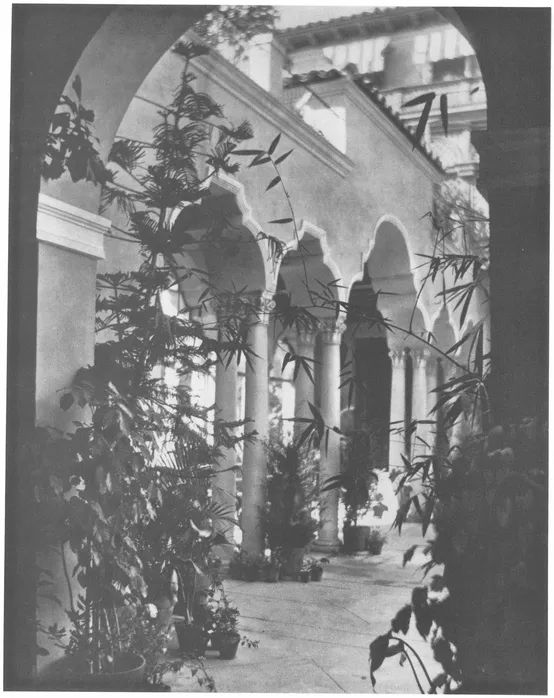
Vista through court of ...
Table of contents
- DOVER BOOKS ON ARCHITECTURE
- Title Page
- Copyright Page
- Table of Contents
- INTRODUCTION TO THE DOVER EDITION
- CHECKLIST OF MIZNER BUILDINGS, IN ORDER SHOWN IN PHOTOGRAPHS
- FOREWORD
- APPRECIATION OF A LAYMAN
- ILLUSTRATIONS