
This is a test
- 160 pages
- English
- ePUB (mobile friendly)
- Available on iOS & Android
eBook - ePub
Book details
Book preview
Table of contents
Citations
About This Book
Gustav Stickley (1858–1942) was one of the leading lights of the Arts and Crafts movement in America, an organized effort which sought beauty in simple organic design. His magazine, The Craftsman, was a major forum for the movement's ideas and concepts ― ideas which today are enjoying a renaissance in the design community.
The present publication features 36 articles that appeared in The Craftsman between 1903 and 1916. Included are graphic descriptions of 59 `bungalows` (Most of which were actually spacious, year-round homes), floor plans for 35 dwellings, and many sketches or photographs of houses in landscaped settings.
Characterized by its functional simplicity and integrated with the outdoor environment, the Craftsman home was typically composed of locally obtainable materials. A few of the most modest homes ― according to the magazine ― could even be constructed by persons with a minimum of masonry and carpentry experience. Interiors reflected the simple lines of the exteriors and generally included an ample fireplace (often of fieldstone construction), fireside benches, built-in bookcases and sideboards, plus walls, floors, and ceiling beams decorated ― preferably ― in colors that would harmonize with the structure's natural surroundings.
This inexpensive volume of selected Craftsman articles provides collectors of Americana with a fascinating glimpse of an influential and thoroughly American style of architectural design and construction. Craftsman Bungalows will be welcomed as a primary source of information and ideas by architects, students, and historians of architecture, preservationists, restorers ― anyone interested in the Arts and Crafts movement in America.
Dover (1988) republication of 36 articles from The Craftsman magazine, 1903–1916.
The present publication features 36 articles that appeared in The Craftsman between 1903 and 1916. Included are graphic descriptions of 59 `bungalows` (Most of which were actually spacious, year-round homes), floor plans for 35 dwellings, and many sketches or photographs of houses in landscaped settings.
Characterized by its functional simplicity and integrated with the outdoor environment, the Craftsman home was typically composed of locally obtainable materials. A few of the most modest homes ― according to the magazine ― could even be constructed by persons with a minimum of masonry and carpentry experience. Interiors reflected the simple lines of the exteriors and generally included an ample fireplace (often of fieldstone construction), fireside benches, built-in bookcases and sideboards, plus walls, floors, and ceiling beams decorated ― preferably ― in colors that would harmonize with the structure's natural surroundings.
This inexpensive volume of selected Craftsman articles provides collectors of Americana with a fascinating glimpse of an influential and thoroughly American style of architectural design and construction. Craftsman Bungalows will be welcomed as a primary source of information and ideas by architects, students, and historians of architecture, preservationists, restorers ― anyone interested in the Arts and Crafts movement in America.
Dover (1988) republication of 36 articles from The Craftsman magazine, 1903–1916.
Frequently asked questions
At the moment all of our mobile-responsive ePub books are available to download via the app. Most of our PDFs are also available to download and we're working on making the final remaining ones downloadable now. Learn more here.
Both plans give you full access to the library and all of Perlego’s features. The only differences are the price and subscription period: With the annual plan you’ll save around 30% compared to 12 months on the monthly plan.
We are an online textbook subscription service, where you can get access to an entire online library for less than the price of a single book per month. With over 1 million books across 1000+ topics, we’ve got you covered! Learn more here.
Look out for the read-aloud symbol on your next book to see if you can listen to it. The read-aloud tool reads text aloud for you, highlighting the text as it is being read. You can pause it, speed it up and slow it down. Learn more here.
Yes, you can access Craftsman Bungalows by Gustav Stickley in PDF and/or ePUB format, as well as other popular books in Architecture & History of Architecture. We have over one million books available in our catalogue for you to explore.
Information
Topic
ArchitectureSubtopic
History of ArchitectureA CALIFORNIA BUNGALOW TREATED IN JAPANESE STYLE: BY ARNOLD L. GESELL
THERE were a few things the builder of this bungalow was sure of from the start: It should be an outdoor house, suited to rural surroundings —light, open, airy, unplastered and unpapered. It should also be a long, low structure like the Mexican hut whose simple, comfortable, horizontal lines seem architecturally so harmonious with the landscape and atmosphere of our Western country. Another primary suggestion came from the beautiful tall eucalyptus tree (which often grows beside the Mexican hut). This tree is one of the characteristic features of southern California. Though a native of Australia, it thrives on the Pacific Coast almost as though indigenous to the soil, and promises to be one of the great resources of the State; dressed and polished, it rivals mahogany. Its clean pinkish-gray bark also adapts it to unfinished, rustic uses.
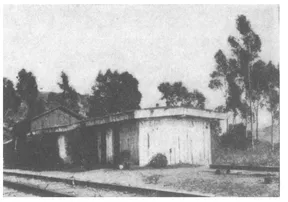
MEXICAN HUT WHICH FURNISHED BUNGALOW SUGGESTION.
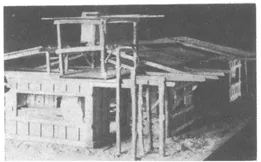
MINIATURE OF BUNGALOW
To begin with, we made rough sketches of a long, low house, with eucalyptus beams. An arts and crafts friend became interested and suggested a clever way by which the walls of the house could be sturdily constructed of one-inch boards, overlapped in a manner to make unnecessary the use of flimsy battens.
We built a miniature house at the start. It is hard for the untrained mind to think in three dimensions, and the putting together of the house model suggested many possibilities which a struggle with pencil on a plane surface alone could never have done. This miniature took the place of architect’s drawings. In fact, we did not use blue prints at all; we planned as we built, rather than the reverse. The fourteen corners of the house were first put up; then the placing of the long, spacious windows was determined, and the walls were literally built around the windows. The partitions were all located for the first time after the floor was down. The fireplace was planned the night before we were ready to use the stone. Much of the furniture was built into the house as we proceeded, and was adapted to its lines and angles. Everybody, even visitors, had a chance to give constructive suggestions. And so the house changed, grew and took shape under our combined hands.
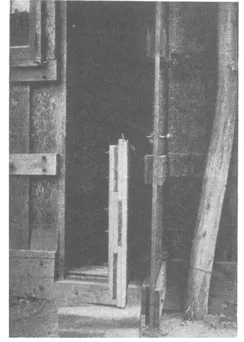
SHOWING METHOD OF CONSTRUCTION.
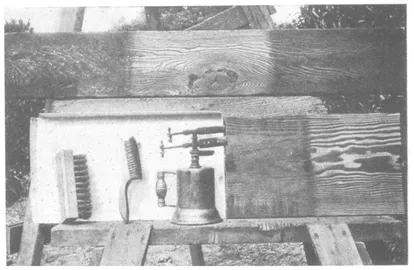
PYROGRAPHIC OUTFIT FOR TREATING WOOD.
From the road you can hardly see the embowered bungalow; but you catch glimpses of it through the large, leafy English walnut and the dark green orange trees. A prim brick walk leads past a little “public bird bath” and, under the wide-spreading walnut boughs, to the broad front door, or through the long rustic pergola built of unhewn eucalyptus tree trunks. At the further front corner is a eucalyptus stairway which takes you to a roof lookout where you can see stretches of lovely mountains. Not a board in the house was painted, varnished or stained; but every piece was literally charred and brushed on each exposed face and edge before it became a part either of the structure or the furniture. It was a laborious task, but not without recompense, for under this pyrographic treatment even the least interesting wood becomes beautiful, taking on a soft brown corrugated sheen.
Our method was as follows: Each board was placed on a rough easel; the hot blast of a plumber’s double-mouthed torch was applied until the whole surface was distinctly charred. Merely scorching the wood to a cloudy brown is an easy matter; it is the charring to a crisp black which take patience—and brings the reward. The intense heat fashions the character of the wood; it burns the hard fiber a permanent strong dark brown and the soft fiber it completely incinerates. When a board has been charred it looks no more promising than a slab which might have come from the ruins of a burned building; but under the plowing, biting attack of the stiff steel butcher’s brush what transformation! A dozen hard strokes, and nature’s hidden pattern emerges into beautiful relief. If you discount the hard work this brushing is most fascinating and interesting; the burning is especially so done in the quiet dark of the night.
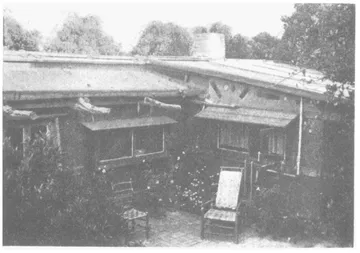
THE SECLUDED COURTYARD.
After the boards were burned, brushed and sawed, the walls were reared, but without nails. First, the fourteen corners, each consisting of two upright boards at right angles; then long ribbons (6 inches wide) were strung horizontally from corner to corner. There are three pairs of these ribbons, one at the top, forming the roof plate, one in the middle and one at the bottom. The method of construction is shown in the illustration. (A door, built like the walls, has been taken from its hinges and laid on its side to show a sectional view.) The ribbons serve as binders for the wall boards (12 inches wide), which are placed upright with an overlap of 1½ inches. The alternate open spaces (9 inches wide) between the wall boards and the ribbons are filled with “filler blocks” (shown dark in the picture). The whole is tightly bound together by 4-inch carriage bolts, inserted through the middle axis of each board to allow for shrinkage and expansion, without splitting.
This triple-bound, triple-bolted wall, with a gross diameter of 4 inches, makes a staunch support for the heavy eucalyptus beams, and has an individual beauty besides. The top and bottom ribbons, with their regularly recurring bolt heads, make a pleasing border for the interior of each room and for the exterior of the house. The upright boards alternate in such a manner that every wall, inside and out, forms a series of raised and sunken panels.
The back doorway is nothing more than a comfortable arch between a large orange and a large lemon tree. These two trees complete the enclosure of a secluded quadrangular court which is really a central room. The floor of this court is a soft red brick pavement; the roof is the azure California sky.
From the court you can peep into the kitchen. Sink, cooler, closet, bins are all within arm’s reach, compactly contrived to save steps. And every piece of wood is pyrographed and brushed, so that in finish the kitchen is as attractive as any part of the house. Why shouldn’t it be?
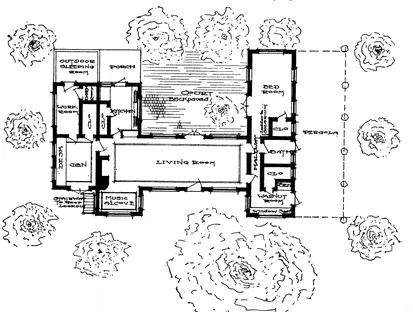
THE RELATION OF HOUSE TO TREES IS INTERESTING.
In the outdoor sleeping room the woodwork is not so impressive, for the walls are almost all screens—with a mesh wide enough to admit sweet air from orchard and mountains.
Adjoining the outdoor sleeping room is a workshop, with carpenter’s bench and tools. Brushing aside a curtain made of the long pendant strings of eucalyptus acorns you enter the den. This looks like a workshop, too, with its long, wide desk built like a shelf along one whole side of the wall. The wood in the den has a darker tone, because though pyrographed in the same manner as the other wood, it was brushed with the grain instead of crosswise. Orange trees shade the windows on one side; on the other is the soft brown masonry of the fireplace, and a little stone wall. Through the lattice above the wall you may peep into the living room.
Returning to the court you pass through French doors into the bedroom. This room has a special charm. An orange tree, with its deep green leaves and golden fruit, presses close against the many-paned window at the end, giving an effect in color and design more wonderful than anything possible in stained-glass art. The room is built of California redwood, soft in texture and delicate in its pervading salmon hue. Gold-colored curtains add a little extra glory to the sunlight.
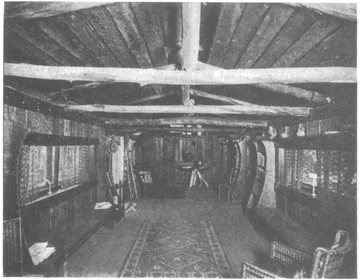
CORNER OF LIVING ROOM.
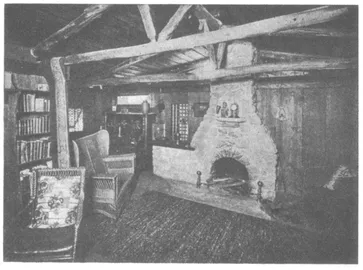
FIREPLACE IN LIVING ROOM.
A hallway leads to a cozy room with a long seat and a generous window through which an English walnut tree almost forces its way. A wallbed is built into the closet of this room. By a peg ladder, constructed after the primitive log-cabin style, you can climb onto the sundeck. This deck is really nothing more than the “floored ceiling” of the closets and bath below. A big skylight overhead makes of it a solarium, which gathers precious sunshine in the cool weather.
From the sundeck one can peer down and through the eucalyptus beams and rafters into the long living room. This extensive room is the delight of the bungalow. It is literally bathed in sunlight. Through the sundeck windows at one end, through the chimney transom and skylight at the other, through the variegated panes of art glass in the eaves and through the long windows on either side, the sun comes in. In the cool but sunny weather which prevails through most of the California year, this big airy room is kept at a delightful natural warmth. When the weather is warmer a space two feet wide, extending the whole length of the ridgepole, can be opened.
The ridgepole was a tall, straight eucalyptus tree, which it took two strong horses to drag. Unhewn and unspliced, it extends from the sundeck into the masonry of the fireplace, a distance of 36 feet. The rafters, crossbeams and ridgepole are all held together, like Solomon’s temple, by stout wooden pegs. On one of the crossbeams sits an Arctic owl, on another the carved home of two cuckoos from the Black Forest.
The appointments of the living room are most simple. The double crotch of an orange tree with a redwood top serves as a table; the bookshelves with long curving sides are built in at the ends of windows and benches. The absence of excessive furniture is perhaps one reason why so many people can gather and chat with ease in this one room. It is easily converted into a banquet hall by swinging the long table from the crossbeams and drawing up the benches.
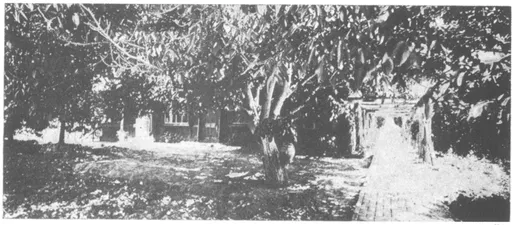
VIEW OF BUNGALOW HIDDEN IN WALNUT AND ORANGE TREES.
An alcove makes room for a couch and piano. The long window above the piano is far more alluring than a landscape painting, for it frames an ever-changing view of the distant mountain tops. The house holds many vistas, glimpses and cross-glimpses, and the eye wanders on many journeys through the transom windows, French doors and skylights.
The walls, the drapery, the benches, the carpet and the fireplace all are brown or fawn color.
One of the happiest features of the living room is the low lateral extension of the chimney. It gives the whole fireplace a comfortable instead of a ponderous and stiff appearance. It makes a pretty stone-wall partition and at the same time an effective mantelpiece for vase, fruit and flowers. Through a grating made of beautiful burnt wood, you get glimpses of the adjoining den and of the green and gold orange groves beyond. It is especially interesting to note the relation of house to trees.
One feels in the description of this house, at once its individuality and its utility. It is especially suited to the needs of the people who planned and built it. It is arranged to satisfy their ideal of beauty and their idea of comfort. It is planned for plenty of air and sunlight, for outdoor life, and for the mental rest which comes from peaceful vistas and well-harmonized color.
All together it is not the kind of house these particular people could ever have bought finished. The ready-to-use house is built to sell, not use; it is an investment, not a dwelling place. You have got to be intimate with the construction of your house, to have a sense of intimacy in the finished structure. No one can make a home for you, any more than a character can be developed for you, and the more of yourself that goes into the designing and building of the place in which you are going to live the more happiness you’ll get out of living there.
This bungalow with Japanese finish is like a family friend to the owners. It expresses old theories, new points of view, hopes for the future and memories of the past, and incidentally is a message to others who wish t...
Table of contents
- Title Page
- Copyright Page
- INTRODUCTION TO THE DOVER EDITION
- Table of Contents
- HOW TO BUILD A BUNGALOW
- THE CALIFORNIA BUNGALOW: A STYLE OF ARCHITECTURE WHICH EXPRESSES THE INDIVIDUALITY AND FREEDOM CHARACTERISTIC OF OUR WESTERN COAST
- A SMALL BUNGALOW WORTH STUDYING
- INTERESTING TIMBER CONSTRUCTION IN A CALIFORNIA BUNGALOW
- SPLIT FIELD STONE AS A VALUABLE AID IN THE BUILDING OF ATTRACTIVE BUNGALOWS AND SMALL HOUSES: BY CHARLES ALMA BYERS
- SUMMER BUNGALOWS IN DELAWARE, DESIGNED TO AFFORD COMFORT IN LITTLE SPACE
- A MOUNTAIN BUNGALOW WHOSE APPEARANCE OF CRUDE CONSTRUCTION IS THE RESULT OF SKILFUL DESIGN
- A CALIFORNIA BUNGALOW TREATED IN JAPANESE STYLE: BY ARNOLD L. GESELL
- THE EVOLUTION OF A HILLSIDE HOME: RAYMOND RIORDON’S INDIANA BUNGALOW
- A WESTERN BUNGALOW IN WHICH ECONOMY AND BEAUTY MEET: BY H. L. GAUT
- A NEW ZEALAND BUNGALOW THAT SHOWS THE TRUE CRAFTSMAN’S ART
- THE “COLONIAL BUNGALOW: ” A NEW AND CHARMING VARIATION IN HOME ARCHITECTURE : BY CHARLES ALMA BYERS