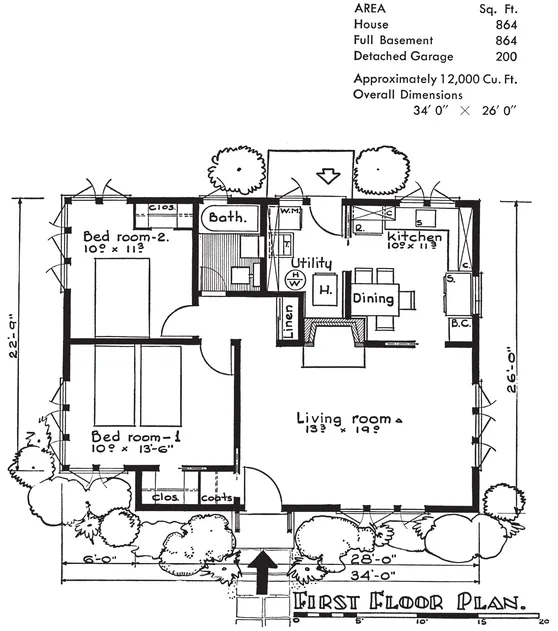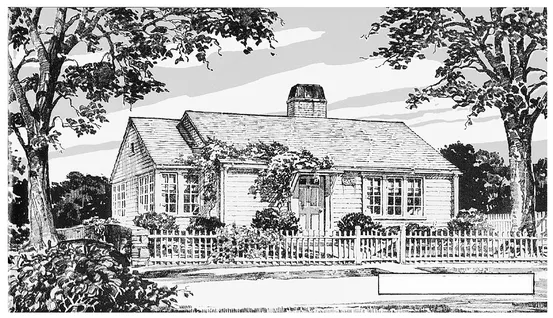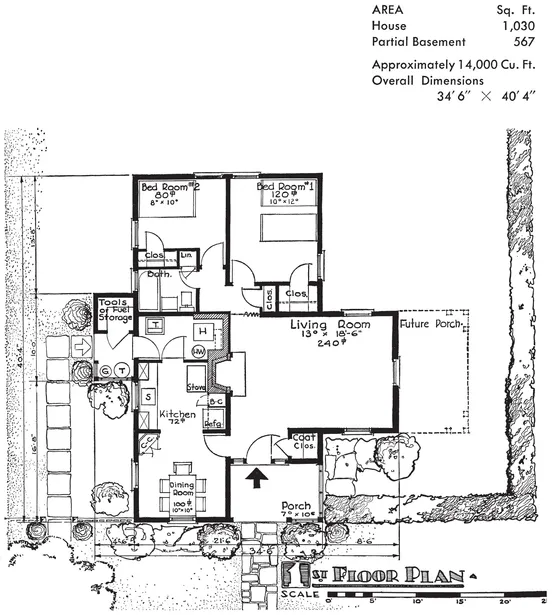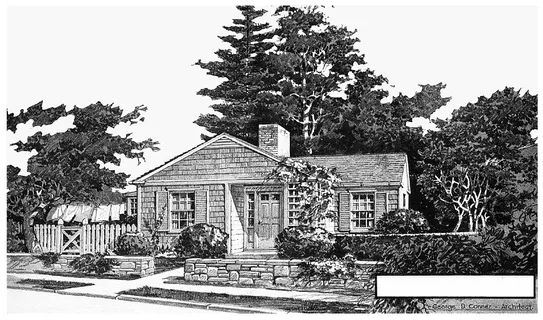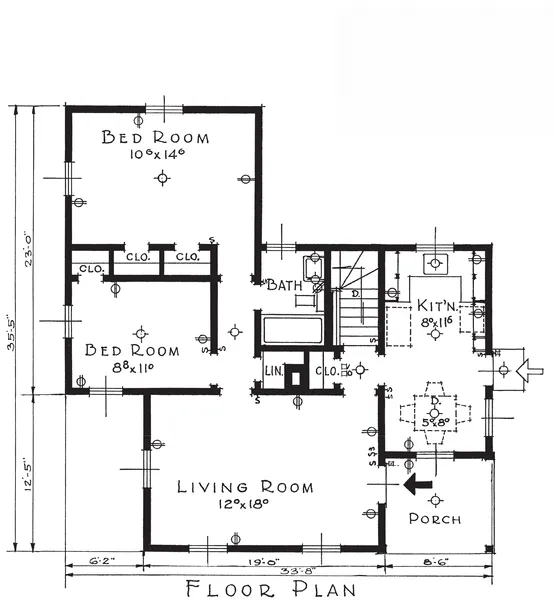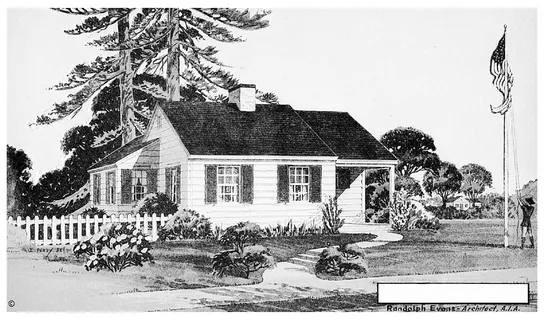SQUARES AND CUBES
Two methods of estimating approximate costs are commonly used. The more exact and the one most used by architects, builders, and appraisers is the square foot table. The more common quick appraisal is roughly estimated by cubage content of the house. All technicians use slightly different methods to compute estimates, knowing that final quoted prices can only be figured with complete working drawings, specifications, material lists, and building material and equipment price books.
Throughout the illustrated pages of this book you will note that both the square footage and the approximate cubage is shown for each house. The area or cubage is shown at the minimum for construction. For example, if the plans call for a utility room, then no figures have been added to take care of the estimate in the event a basement is to be added. You, then, must add the basement area to the figures shown. By reverse consideration, if a basement is shown on the basic plans, and you do not intend to include it in your warm-climate house, then the basement area can be deducted from the figures shown. Here some space would have to be added for a substitute utility room.
Remembering that only your builder can give you an exact and final building cost figure, and that this rule-of-thumb yardstick is merely for your generalized fireside consultations, make local inquiry as to the estimated cubage cost in your community. By then multiplying the approximate cubage shown for each house by the per cubic foot estimate building cost, you will be able to catalogue the Houses-of-the-Month that interest you most into a general price category.
FOR A FAMILY of limited income but unlimited good taste, The Quincy, with its four rooms, is styled after early Colonial architecture. Measuring thirty-four feet overall in width, and extending to a depth of but twenty-six feet, it makes practical use of every square inch of space. The kitchen-dining room with its economy of space has a sink beneath the double windows that look onto the rear garden, and plenty of cabinet room and a broom closet. Two unusual features make this kitchen a joy to work in —an ingenious panel. of glass block above the stove, insuring a great deal of light on the cooking surface without the necessity of curtains or shades that would create a fire-hazard, and a built-in exhaust fan in this panel which provides additional comfort.
The main entry with its protective hood leads directly into the living room, where large stretches of unbroken wall space permit a variety of furniture arrangements. Cross ventilation and light come from six casement windows, and the cozy atmosphere is enhanced by the log-burning fireplace along the inner wall.
Bedrooms are always important, and, although this house is small, the front room overlooking the street allows for twin beds and has an ample clothes closet with sliding doors. There is a closet in the back bedroom, too, and both sleeping rooms have charming large corner casement windows. A linen closet is located in the small hall which connects both bedrooms with the colorful bath, which has linoleum walls that are easy to keep clean.
Also in the interest of economy of space and expenditure, The Quincy can be built without a basement, so the plan shows a compact utility room adjoining the kitchen. It serves as the rear entrance, and the housekeeper will appreciate the built-in washing machine, the laundry tray, and the spacious shelves for storing household equipment. With the heater in this room, the house will heat inexpensively.
THE FAIRFIELD
George D. Conner - Architect.
ACCENT ON PRIVACY . . . that’s one thing you’ll note about this Vermont Colonial cottage called The Fairfield. The living room has three exposures, not all on the front, but on the side of the house for privacy. And the bedrooms are a unit at the back, well separated from the rest of the home.
The spacious living room is adjacent to the kitchen and dining room. It has ample window space and cross ventilation, and yet adequate wall space is available for placing of furniture. This is true also of the bedrooms, where clever placement of windows allows that precious wall space needed for arranging beds and chests. All five rooms have closet or storage space of one type or another, and all together the house boasts seven closets, including a coat closet just to the right of the entrance door, a linen closet conveniently placed inside the bathroom, and a broom closet tucked alongside the refrigerator in the kitchen. One bath serves both bedrooms by way of a small hallway joining them with the front room.
Steps are cut to a minimum for the homemaker with kitchen and dining room almost one unit, and also with the heating plant on the same floor, put in the tidy little utility room which also doubles as a laundry with a stationary laundry tub, and serves besides as a kitchen entry from the backdoor. By placing the utility room on the ground floor of this one-story cottage, you can hold construction cost to a minimum, for no basement is necessary. This concentration of plumbing and heating will make maintenance of this home economical. However, should a partial basement be desired, it can easily be placed beneath the living room, with inside stairs leading to it.
For charm of living, the front room has a wood-burning fireplace, and there is the possibility of a future porch extending from the end of the living room. Overlooking a garden plot, this porch will add to The Fairfield’s accent on privacy.
THE SAGINAW
Randolph Evans - Architect A.I.A.
ACOTTAGE that is as thoroughly American as the Fourth of July and big enough A for a moderate size family, The Saginaw offers a compact four room house that is really charm in a small package. There is not a main room in the house that does not have cross ventilation, and the kitchen is designed with a three-way ventilation so as to catch whatever breeze is stirring from any direction. A weather eye has been kept on the housekeeping budget, for the kitchen is a step-saving, all-convenience room that will make for efficiency.
Welcome news to housewives is the abundance of closet space for a house of this size, with two over-sized closets in the master bedroom, a large closet in the second bedroom, a coat closet convenient to both front and side entrances, and a linen closet close by the bathroom. The livi...

