
This is a test
- 112 pages
- English
- ePUB (mobile friendly)
- Available on iOS & Android
eBook - ePub
Victorian Wooden and Brick Houses with Details
Book details
Book preview
Table of contents
Citations
About This Book
This vintage volume offers a treasure trove of floor plans, elevations, and details of residences and public buildings. Artists, architects, and historians alike will find it an endless source of inspiration.
Featured buildings include villas, cottages, and farm houses as well as churches, schools, banks, and many other structures. Eighty-one remarkably detailed illustrations capture the elaborate, distinctive beauty of Victorian-era cornices, staircases, gables, verandas, doors, dormers, and other architectural elements. In addition, a fascinating `Specifications` section highlights construction guidelines for masons, bricklayers, and carpenters.
Featured buildings include villas, cottages, and farm houses as well as churches, schools, banks, and many other structures. Eighty-one remarkably detailed illustrations capture the elaborate, distinctive beauty of Victorian-era cornices, staircases, gables, verandas, doors, dormers, and other architectural elements. In addition, a fascinating `Specifications` section highlights construction guidelines for masons, bricklayers, and carpenters.
Frequently asked questions
At the moment all of our mobile-responsive ePub books are available to download via the app. Most of our PDFs are also available to download and we're working on making the final remaining ones downloadable now. Learn more here.
Both plans give you full access to the library and all of Perlego’s features. The only differences are the price and subscription period: With the annual plan you’ll save around 30% compared to 12 months on the monthly plan.
We are an online textbook subscription service, where you can get access to an entire online library for less than the price of a single book per month. With over 1 million books across 1000+ topics, we’ve got you covered! Learn more here.
Look out for the read-aloud symbol on your next book to see if you can listen to it. The read-aloud tool reads text aloud for you, highlighting the text as it is being read. You can pause it, speed it up and slow it down. Learn more here.
Yes, you can access Victorian Wooden and Brick Houses with Details by A. J. Bicknell & Co. in PDF and/or ePUB format, as well as other popular books in Architecture & History of Architecture. We have over one million books available in our catalogue for you to explore.
Information
Topic
ArchitectureSubtopic
History of ArchitectureDESIGN 1
PLATE I
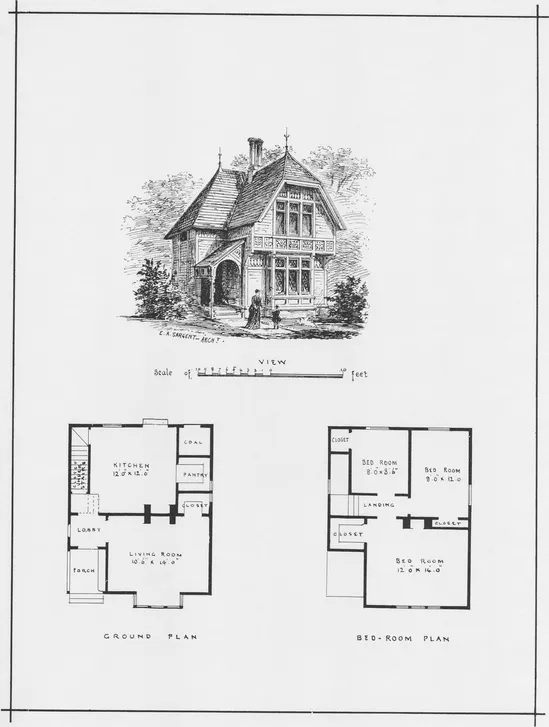
DESIGN 2
PLATE 2
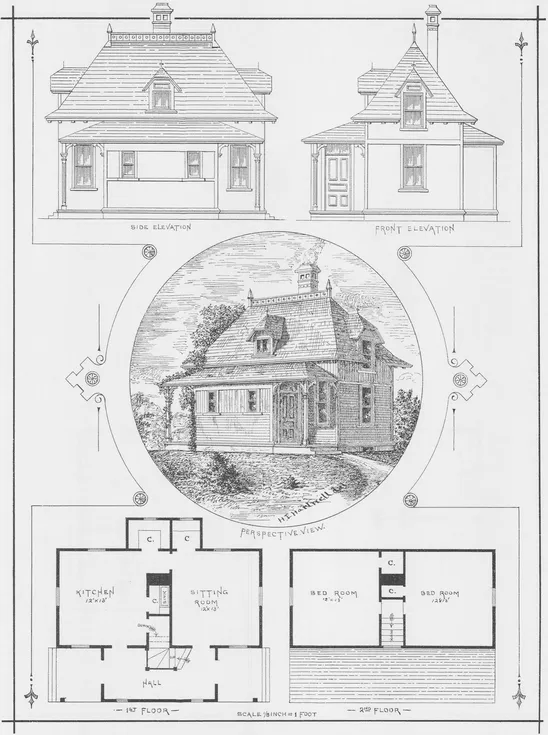
DESIGN 3
PLATE 3
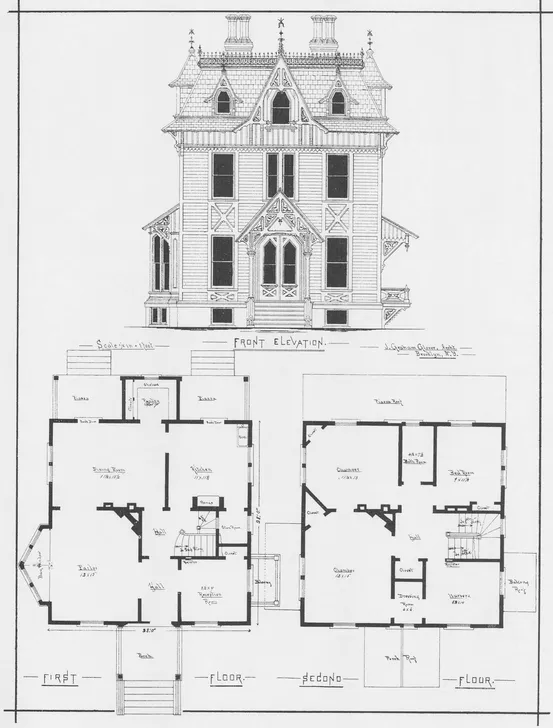
PLATE 4
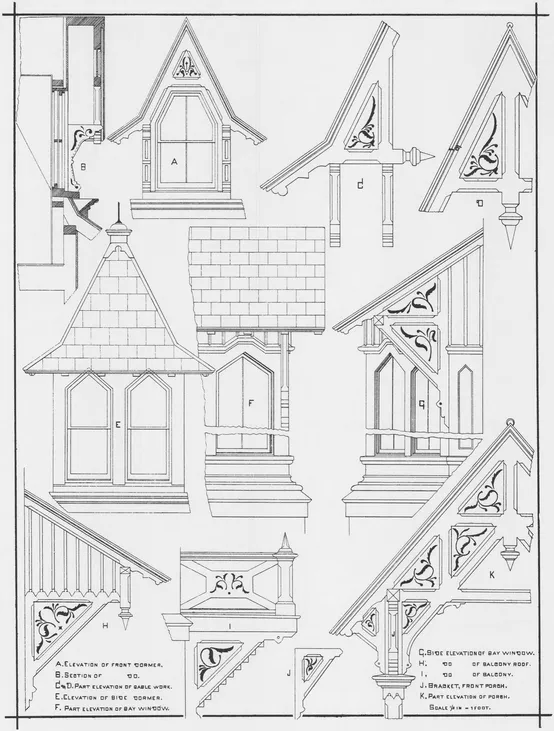
DESIGN 4
PLATE 5
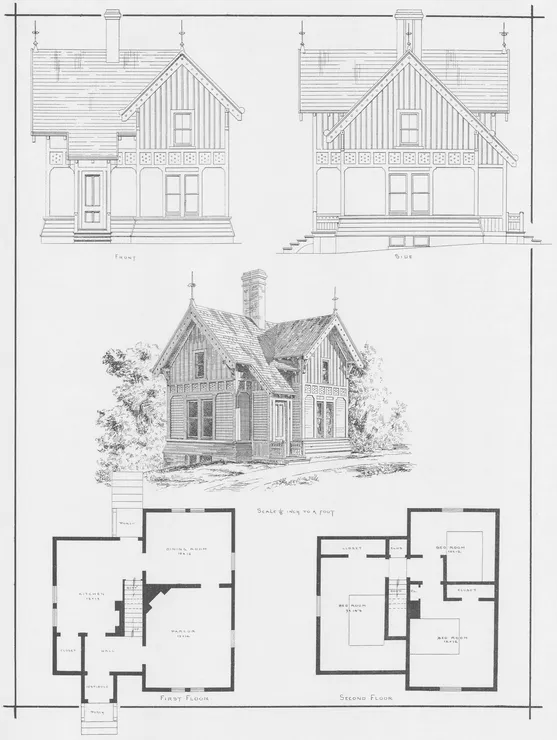
PLATE 6
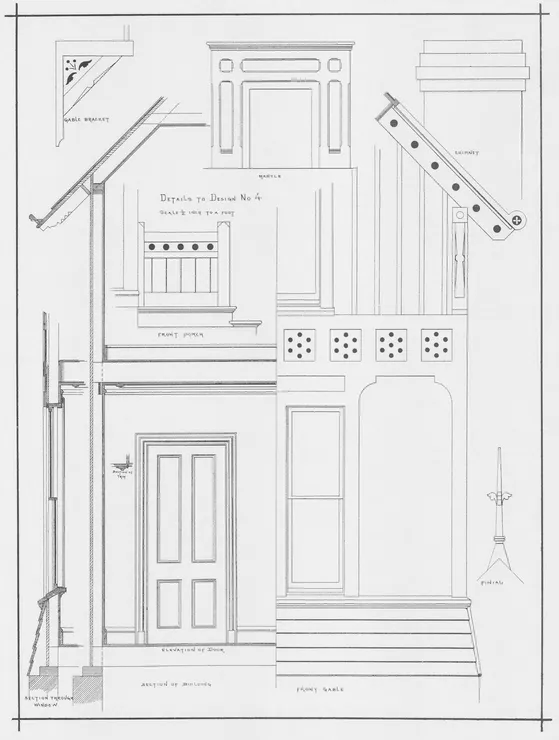
PLATE 7
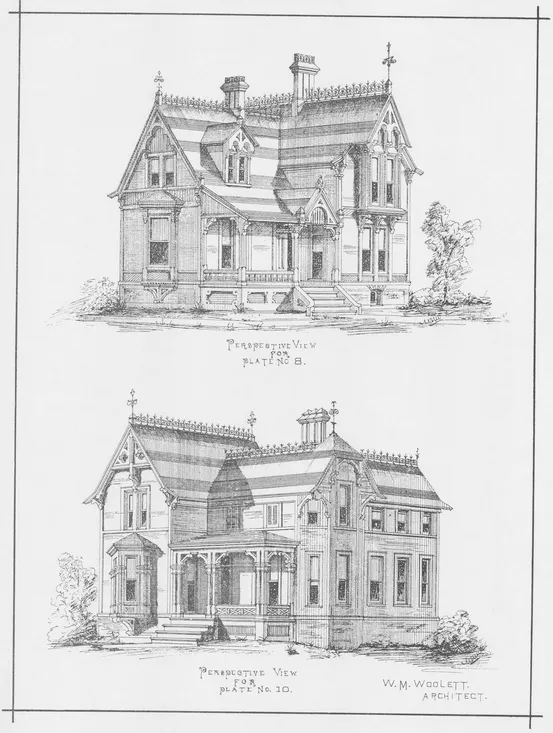
PLATES 8, 9,
Show plans, elevations, and details of a small cottage villa now in course of erection in the central part of New York State. The foundations are brick, cellar under the whole house, finished throughout in pine wood; roof slate; built for winter as well as summer use; foundation walls hollow. Design shown on Plate 10 is constructed in same manner as above.
DESIGN 5
PLATE 8
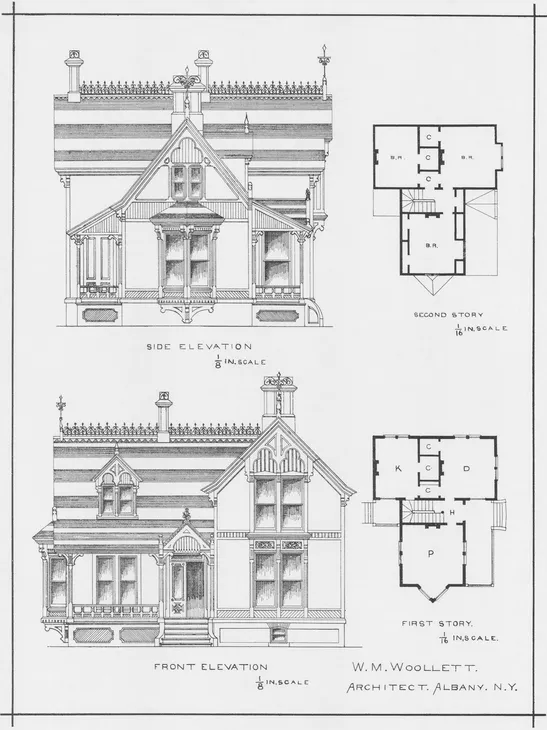
PLATE 9
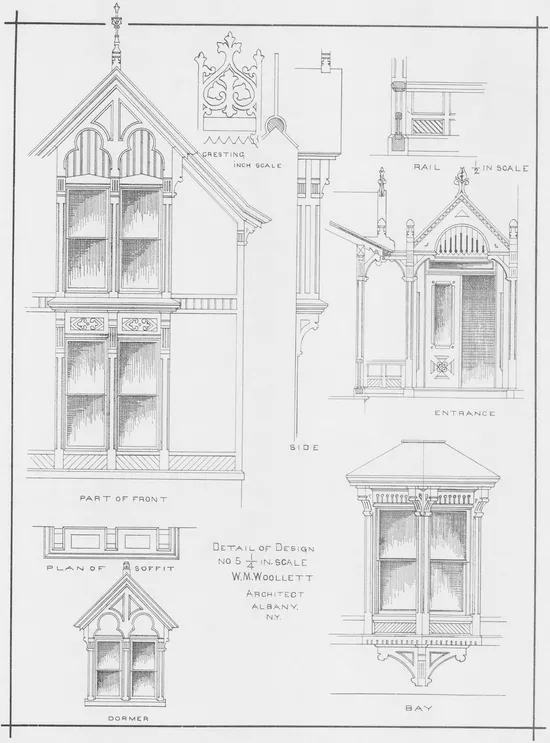
DESIGN 6
PLATE 10
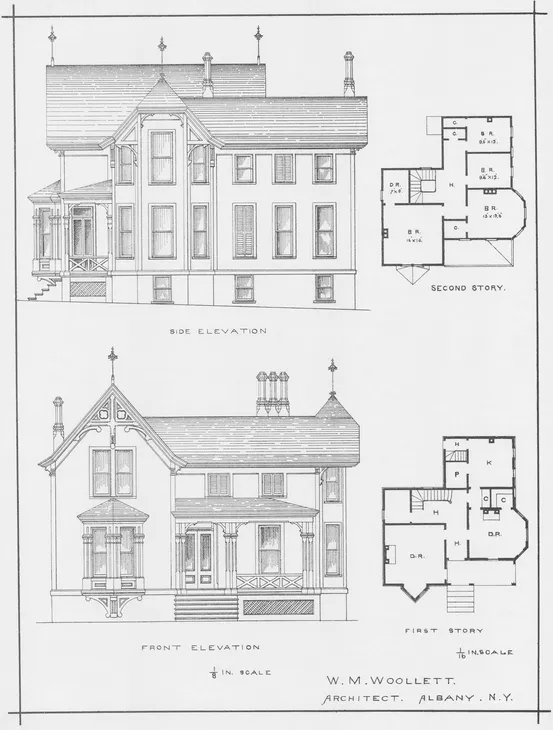
SPECIFICATIONS
Of Labor and Materials for Frame Cottage, shown on Plate 10.
WM. M. WOOLLETT, Architect,
55 N. Pearl Street, Albany. N. Y.
GENERAL PROVISIONS.
The contractor to give his personal superintendence to the work; to furnish all transportation, labor, materials, apparatus, scaffolding and utensils needful for performing the work in best manner, according to accompanying plans and specifications.
All work and materials to be of the best description, unless otherwise specified.
No part of the work to be underlet, unless by consent.
The contractor to be responsible for each and every violation of public ordinances, caused by obstructing streets, sidewalks, etc., and shall hold the owner harmless for any damage or expense arising therefrom; and at the completion of the work they shall remove all surplus earth, rubbish and other materials from the premises.
The carpenter and mason shall pay each one-third of the cost of insurance on the building during its erection, provided the proprietor sees fit to effect such insurance with “Builder’s Risk” until the completion of the building, the proprietor paying one-third.
The carpenter shall not be allowed to prepare his work in the building without the written consent of the architect.
The expense of cleaning the building after completion shall be paid by the carpenter and mason.
The contractors shall afford the architect all the required facilities—such as putting up of ladders and scaffolds, to enable him to inspect the work.
The drawings must be accurately followed according to their scale, and preference given to figured dimensions over scale. Detail drawings, full size, will be furnished. Any work constructed without such drawings must be removed, if required, and work replaced at contractor’s expense. All the drawings to be returned to this office, and no drawing to be used elsewhere or copied.
House size shown on plan (figured on drawings). Cellar, 6’ 4” high in the clear; first story, 10’ 0” in the clear; second story, 9’ 0” in the clear. All divided, subdivided and built in exact accordance with plans and specifications.
MASON’S WORK.
Excavate and remove from premises all soil, gravel, loose s...
Table of contents
- DOVER BOOKS ON ARCHITECTURE
- Title Page
- Copyright Page
- Table of Contents
- DESIGN 1
- DESIGN 2
- DESIGN 3
- DESIGN 4
- DESIGN 5
- DESIGN 6
- DESIGN 7
- DESIGN 8.9
- DESIGN 10
- DESIGN 11
- DESIGN 12
- DESIGN 13
- DESIGN 14
- DESIGN 15
- DESIGN 16
- DESIGN 17
- DESIGN 18
- DESIGN 19
- DESIGN 20
- DESIGN 21
- DESIGN 22
- DESIGN 23
- DESIGN 24
- DESIGN 25
- DESIGN 26
- DESIGN 27
- DESIGN 28
- DESIGN 29
- DESIGN 30
- DESIGN 31
- DESIGN 32
- DESIGN 33
- DESIGN 34
- DESIGN 35
- DESIGN 36
- DESIGN 37
- DESIGN 38 39 40
- DESIGN 41. 42, 43
- DESIGN 44 45
- DESIGN 46 47
- DESIGN 48 49 50
- DESIGN 51 52
- DESIGN 53
- DESIGN 54