
- 256 pages
- English
- ePUB (mobile friendly)
- Available on iOS & Android
About This Book
Design Brooklyn is a visual exploration of the unique and diverse architecture, interiors, and design of public and private spaces in today's Brooklyn, from mechanics' shops renovated into restaurants, to newly built museums, to restored brownstones and modern townhouses. Chapters focusing on renovation, restoration, innovation, and industry come to life with more than 150 original photographs representing various neighborhoods and trends. Including studies of the Brooklyn Academy of Music's newest addition, Fort Greene Park, and Boerum Hill's Flavor Paper, Design Brooklyn will appeal to anyone interested in urban living, design, and trendsetting Brooklyn style. Praise for Design Brooklyn: "e;A terrific book. Anne Hellman and Michel Arnaud perfectly capture the essence of the innovative, independent style of the creative people who define Brooklyn!? -Wendy Goodman, Design Editor, New York magazine A "e;Brooklyn's design identity is captured in this inspired collection of projects that takes you from the manufacturing past of the Brooklyn Navy Yard to influential architect-designed new construction, with plenty of bespoke brownstone renovations and handmade artists' studios in the mix.? -Francesca Connolly, New York editor of Remodelista.com A "e;The creativity that New York City is so known for seemed synonymous with Manhattan... that was until Brooklyn bloomed. And boy, has it bloomed!? -Newell Turner, editor in chief, Hearst Design Group A "e;Brooklyn's cutting-edge creativity, beauty, and bold self-confidence are well represented in this extraordinary book of Brooklyn design. Brooklyn has more character and characters than anywhere else in the world, and that spirit of originality and sense of history is vibrant and alive in these homes and cultural institutions.? -Marty Markowitz, Brooklyn borough president A "e;No sleep till you devour Design Brooklyn-a thrilling guide to architecture and decor in the mythical New York City borough. From a Beastie Boy's clever brownstone renovation to insider tours of cultural spaces and imaginative restaurant design, this stunning and idea-packed guide to Brooklyn design shows how wonderfully the old can meld with the new. Design Brooklyn is sure to resonate far beyond its borders.? -Ingrid Abramovitch, Author of Restoring a House in the City "e;A visual feast of the best of Brooklyn style.? -atHome magazine "e;Packed with engaging back stories of Brooklyn's homes, shops, restaurants and public institutions like Fort Greene Park and the Brooklyn Botanic Garden Visitor Center in Prospect Heights.? -New York Times "e;It's turned the borough into a playground for high design, all beautifully chronicled in a new survey by Anne Hellman, Design Brooklyn, with page after page of gorgeous photos by Michel Arnaud.? -Town & Country "e;Design Brooklyn is expansive, inclusive and filled with inspiring ideas and images of interiors, both public and private.? -Janel Laban, Apartment
Frequently asked questions
Information
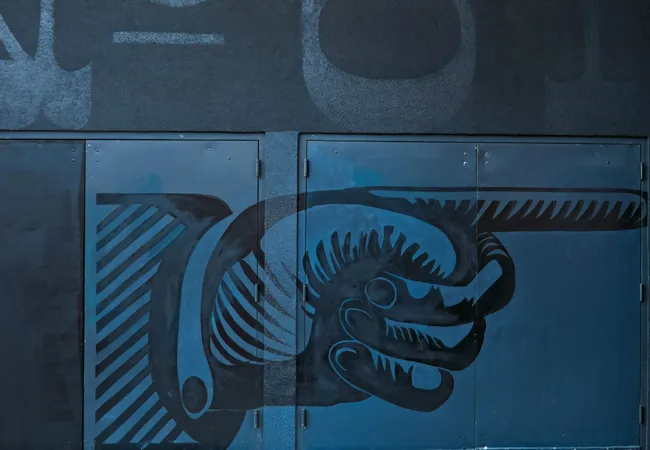
RENOVATION

2ND STREET

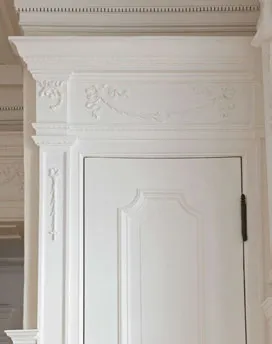
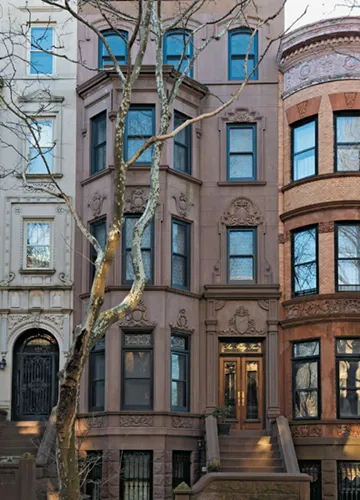
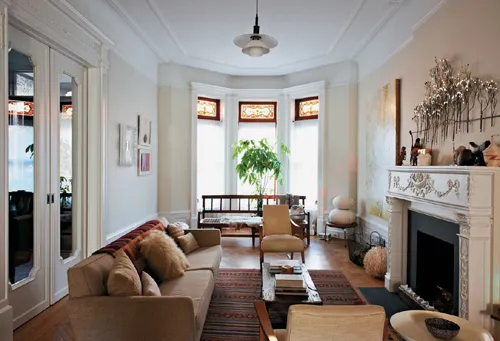
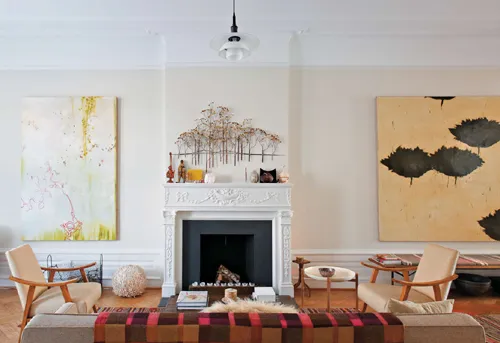
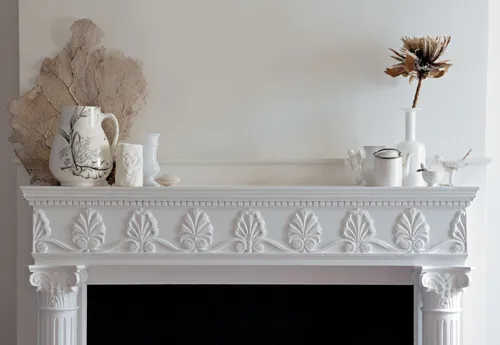
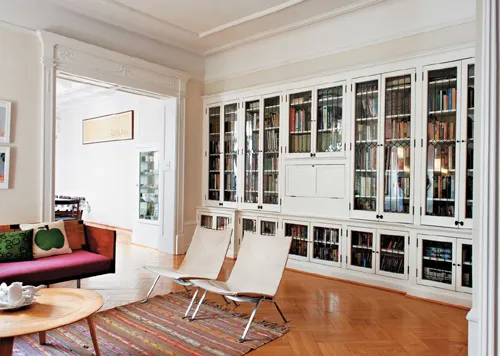
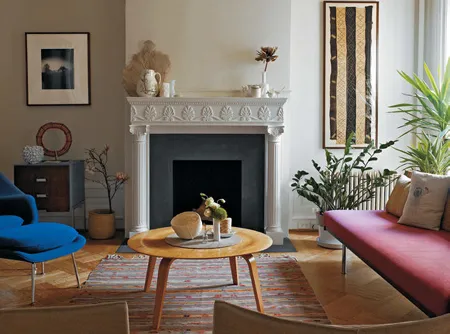
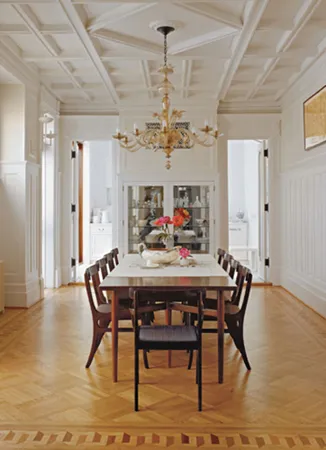
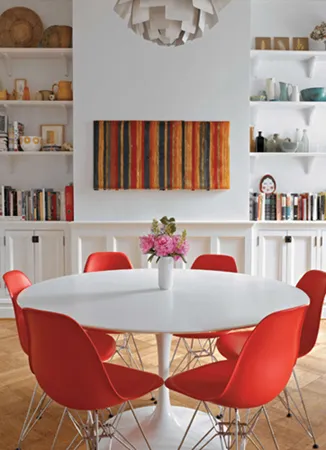
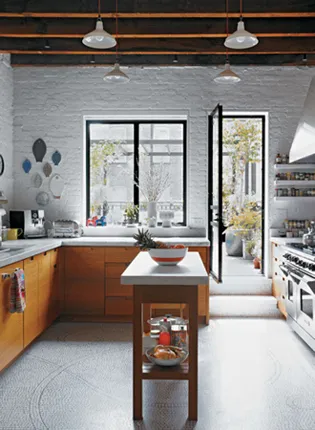
Table of contents
- Cover
- Title Page
- CONTENTS
- PREFACE BY ANNE HELLMAN
- FOREWORD AN INTERVIEW WITH MIKE D
- INTRODUCTION INNOVATION IN CONTEXT: A BRIEF HISTORY OF BROOKLYN BY LUCAS G. RUBIN
- 1. RENOVATION
- 2. RESTORATION
- 3. INNOVATION
- 4. INDUSTRY
- SELECTED DESIGN AND FABRICATION SOURCES
- Footnotes
- ACKNOWLEDGMENTS
- AUTHOR BIOGRAPHIES
- INDEX OF SEARCHABLE TERMS