
- 160 pages
- English
- ePUB (mobile friendly)
- Available on iOS & Android
About This Book
The American decorator Elsie de Wolfe (1858–1950) was the international set's preeminent hostess in Paris during the interwar years. She had a legendary villa in Versailles, where in the late 1930s she held two fabulous parties—her Circus Balls—that marked the end of the social scene that her friend Cole Porter perfectly captured in his songs, as the clouds of war swept through Europe. Charlie Scheips tells the story of these glamorous parties using a wealth of previously unpublished photographs and introducing a large cast of aristocrats, beauties, politicians, fashion designers, movie stars, moguls, artists, caterers, florists, party planners, and decorators. A landmark work of social history and a poignant vision of a vanished world, Scheips's book belongs on the shelf with Abrams' classics such as Slim Aarons: Once Upon A Time and Tony Duquette.
Frequently asked questions
Information

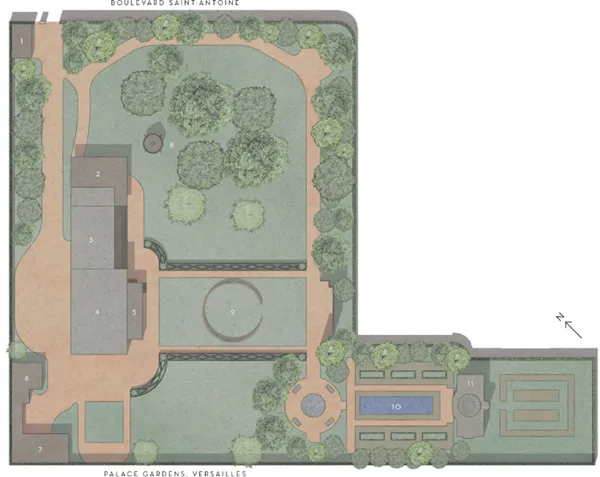
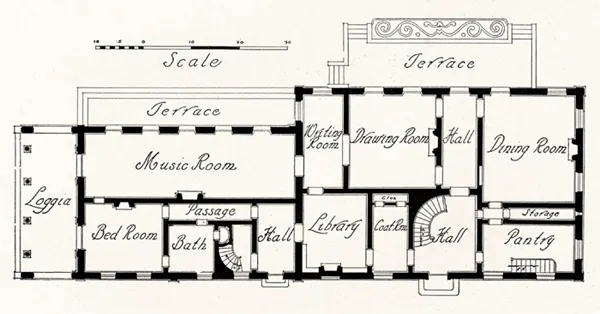
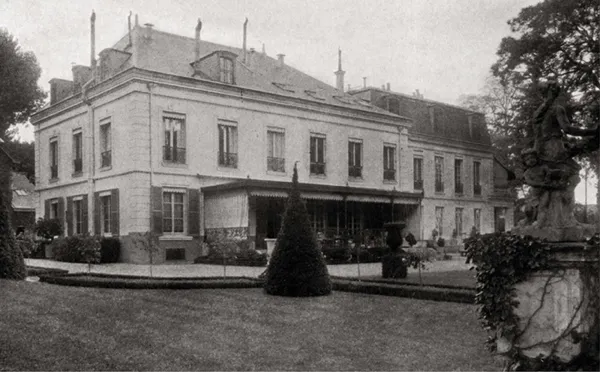
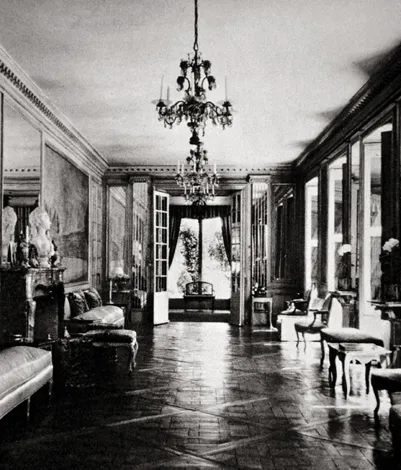
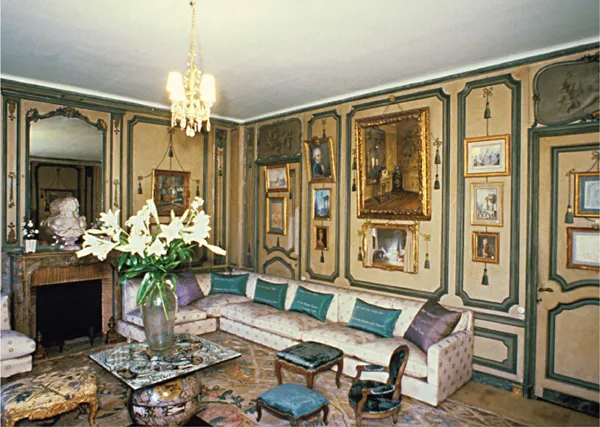
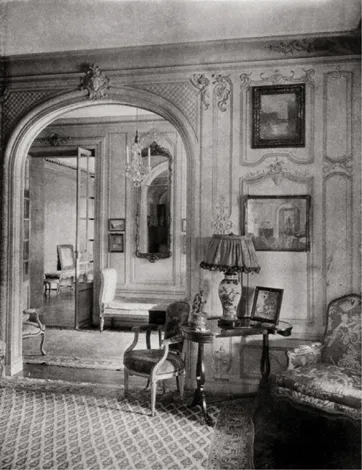
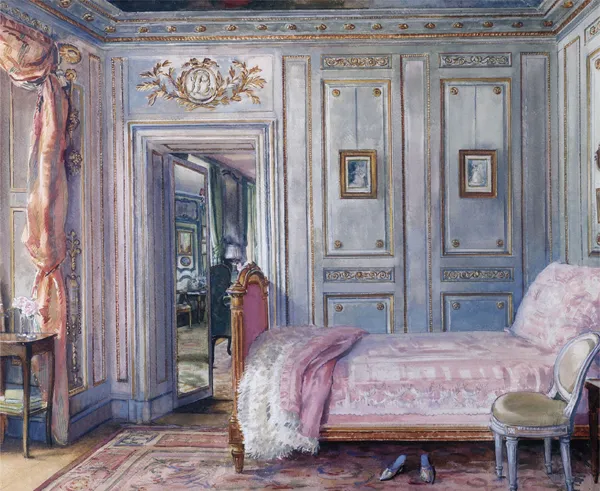
Table of contents
- Cover Page
- Title Page
- CONTENTS
- Dedication
- PROLOGUE: FRIVOLITY BEFORE THE STORM
- 1. MY PERFECT EDEN
- 2. WHAT A SWELL PARTY THIS IS
- 3. A MARVELOUS PARTY
- 4. DANCING ON THE VOLCANO
- 5. THE LAST FRIVOLOUS GESTURE
- 6. THE LAST TIME I SAW PARIS
- EPILOGUE: THE LAST QUEEN OF VERSAILLES
- ACKNOWLEDGMENTS
- NOTES
- INDEX OF SEARCHABLE TERMS
- CREDITS
- Copyright Page