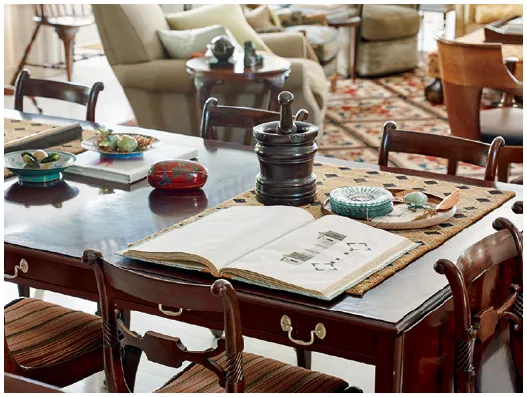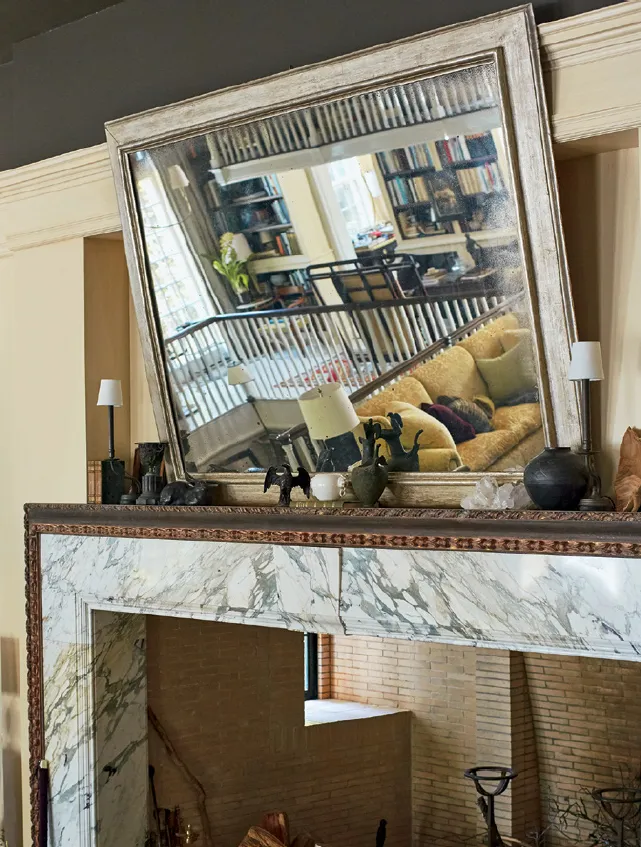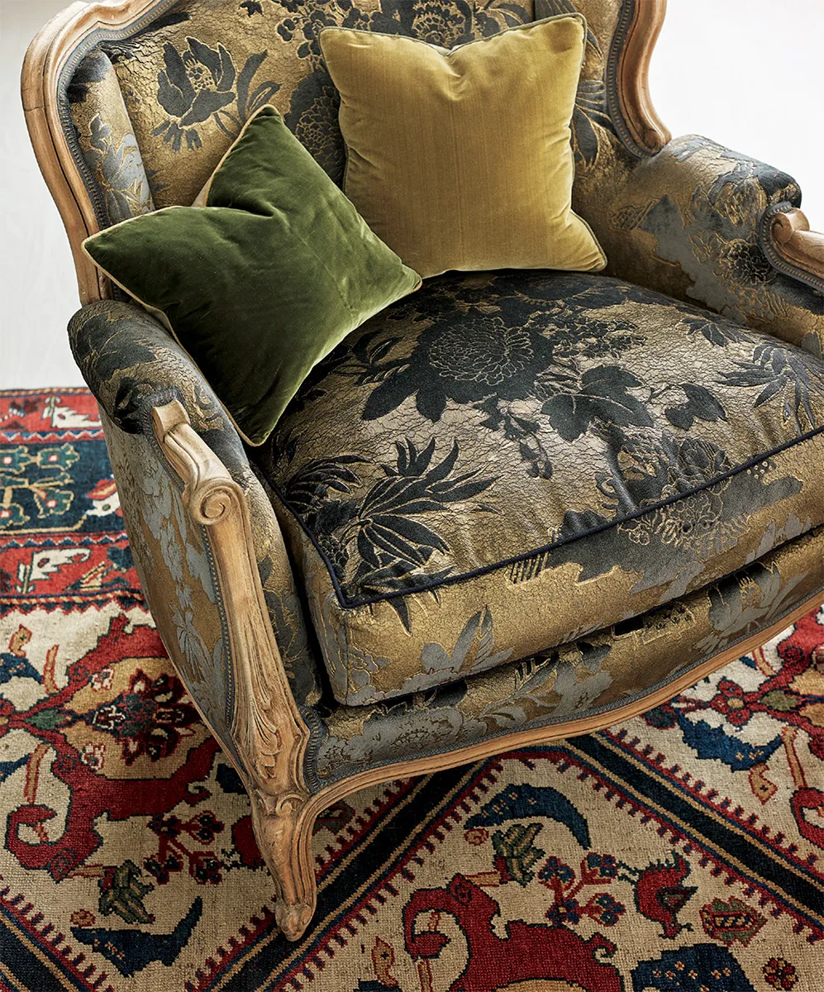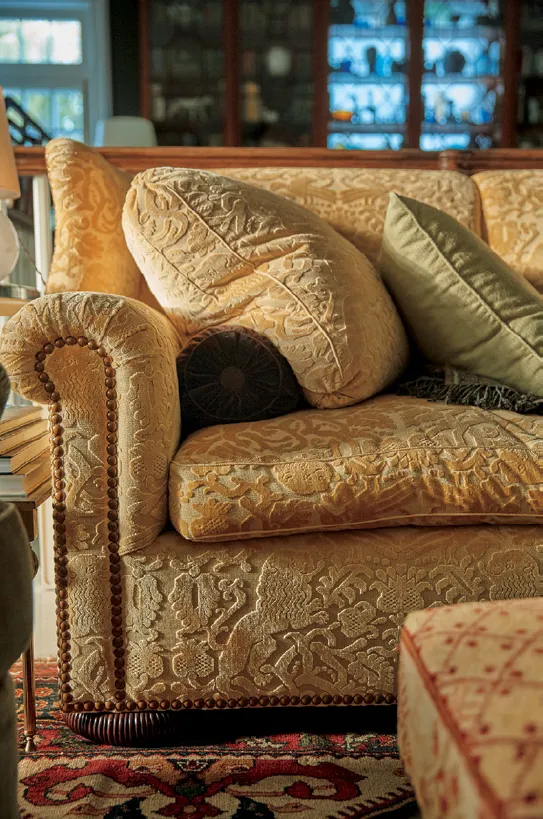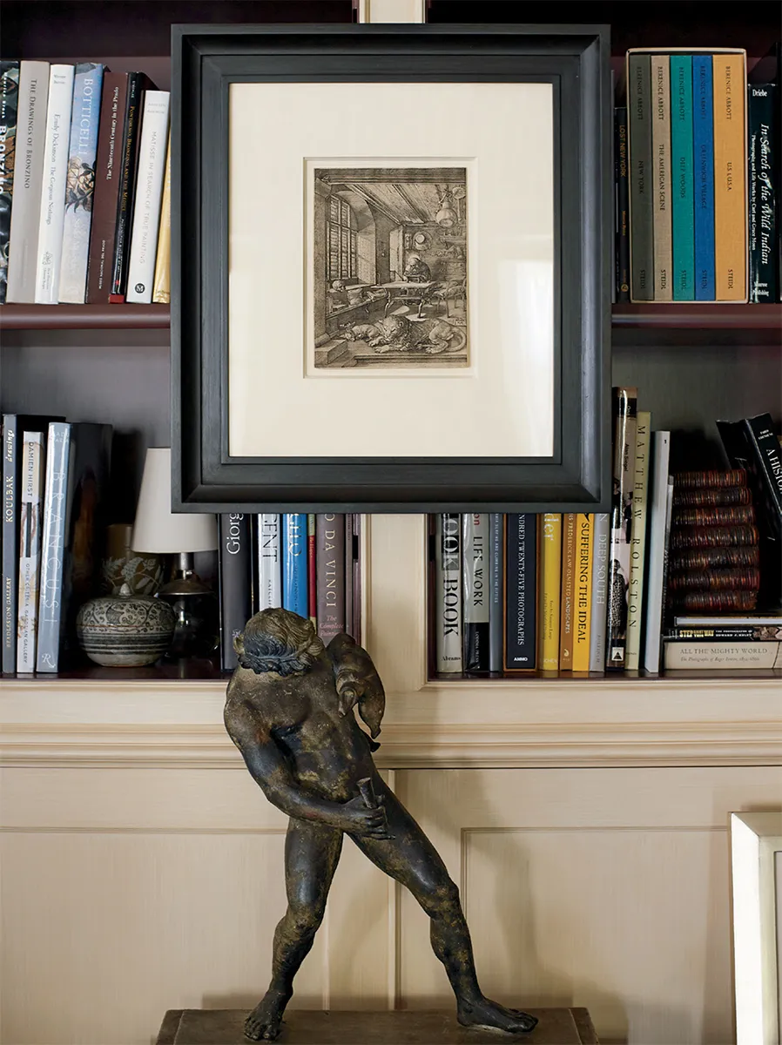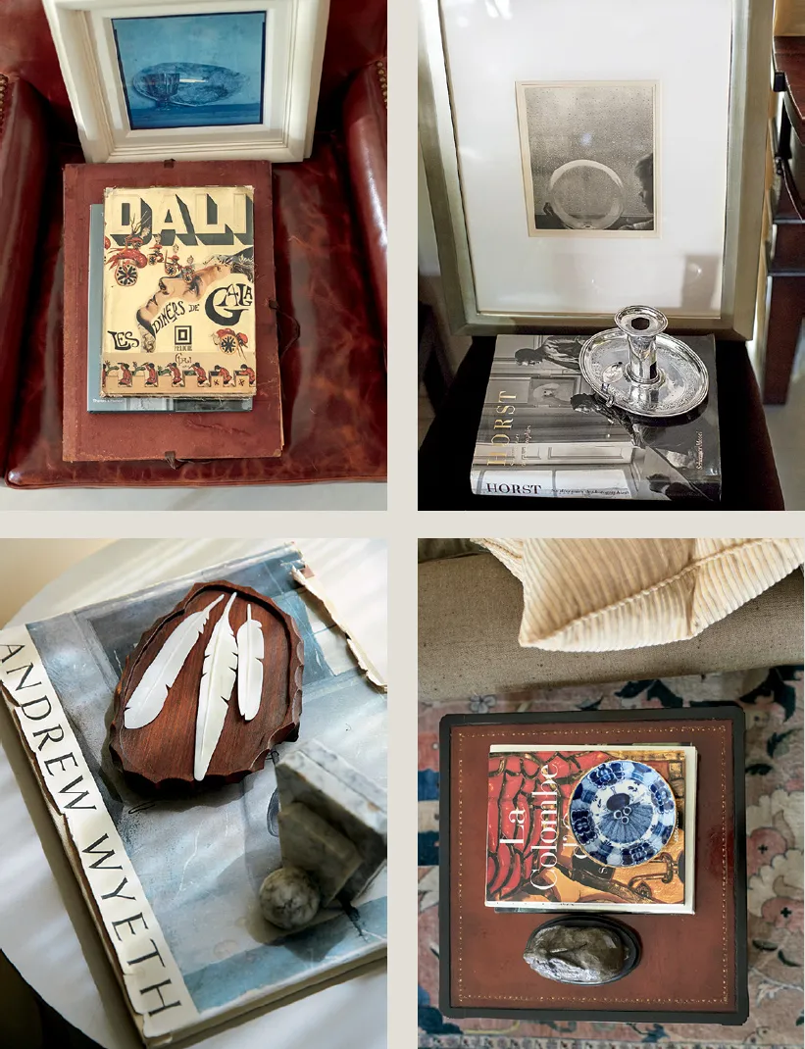![]()
Volumes of books fill two tall bookcase bays between the fireplace and the kitchen end of the library room—photography to the left, cookbooks to the right, closer to the kitchen. The center library-dining table hosts an ever-changing rotation of objects as they come into the house. A most extraordinary Christmas gift from Dan is the original 1788 edition of Sir John Soane’s Plans, Elevations, and Sections of Buildings—a treasure for the library.
Into the Library
In every way, this large room is what the Library House is for and about. It is a meaningful set of collections and furniture; it is our living and entertaining space; it is an open, high-ceilinged loft. It is the link to the studio below it and the kitchen just steps above it. As considerable as it is in scale, it is a secret wing that is not obvious from the front of the house. Most of all, it is an active and actual library where we keep the growing repository of books, art, and artifacts that we use, study, and take inspiration from every week. Best of all, it is the magical, rich green room that sits right in the middle of the garden.
The Library Room
There are many different routes through the house, but all of them lead to the library room in the garden. It is a discovery when you finally see it, as the house unfolds from the intimate, nineteenth-century shape of the front rooms and hallways into this one giant open room in the back. In fact, the size of the room was modeled on the two vintage, full-floor, industrial work lofts that my store, Aero, occupied in two different locations over the years, downtown in the Soho gallery district of New York City. The library shares exactly the same open feeling and room dimensions and height, with almost fifteen-foot-tall ceilings. For all its architecture and cabinetry, the layers of color and antiques and furniture, all the art and books, this drawing room-library is really a modern loft at heart. I’ve always just loved a big room.
I do like to put these blended perceptions of the modern and traditional together into the homes I design. In particular, it’s important that this room, and the experiment of the whole house around it, aren’t really about the reproduction of an old way of life. They’re more about an open way to live and work today, among favorite old things. And it is easy to be in this space among them. We use the books all the time. Lately both of us have taken to working at the dining table, shifting back and forth from the kitchen, taking a pause to relax while we prepare dinner or lunch. While the Academy is our home and touchstone, we move over here during the day to work, and to host clients and business partners: this library is the resource with the energy of all the things in it that have been collected from so many different parts of our design lives. It’s the place to try out ideas and to learn, surrounded by books, antiquities, art, furniture. And I really do pull from it all for every part of my work, whether I’m making lighting, dishes, furniture, textiles, bathworks, stores, or homes.
When I began designing this house, I knew from the first that I needed that one big room to gather up all the parts of my design life that were, at the time, so dispersed. This was always what having a library next door to the Academy was about. The idea eventually multiplied, as the library room became a full and more formal living space and I added a lower level working studio. A major decision was to connect those two related spaces via a large, purposeful, open and wide turning staircase with elegant low steps, in the middle of the library room, to take you downstairs. For all of this scale, the opening of the stairwell serves to break up the oversize library into divided areas and make it more intimate to spend time in.
This was also the one room in the house where I always wanted to return to the white-painted loft-style floors that I have in our apartment in the city, in Dan’s and my offices at Aero, and next door at the Academy. I love the silhouettes of all the many furnishings here against it. The paleness makes everything feel modern, and it’s especially nice in this room that can be so rich and contemplative, to have this airy white floor.
The opening down the stairs into the studio equally serves to add brightness and intrigue to the library room. The whole structure of the downstairs was lifted up so that there would be deep, open window wells to allow light into the lower level, which would also stream upward through this room. And this, too, lifted the kitchen up from the library floor a few gentle steps, for a different view over the room. Above, from the second floor, I carved out two balconies from the height of the library—one balustraded gallery along the east wall of the room and another balcony that cantilevers over the kitchen. The latter balcony has a gentle, arched opening that follows the tall, vaulted double-height ceiling of the kitchen area. The room flows up and goes down, and is illuminated from both above and below.
The primary library-dining table in the middle of the room is so much like the plan of the Academy living room with its defining, centered long table. Of course, that lofty room wasn’t originally a living space, either. It was the 1833 open classroom in a schoolhouse. So, between these two houses, we have a classroom and a big, vintage library room that we live in. We are, in the most honest way, forever students.
The library room is reflected in the mirror above the oversize fireplace. The fireplace was inspired by a fascinating Edwin Lutyens design that had a window within its side interior wall. The mantel is made of highly figured Calacatta Paonazzo marble for the surround, along with a carved and rusticated, seventeenth-century-style Italian gilded frame casing. At the end of the room, the giant eighteenth-century Georgian cabinet sits between doors to the garden.
Framed by the railing to the staircase, the primary seating group is anchored by a graphic, diamond-patterned Persian Bakhtiyari rug from the 1850s, and a deep, comfortable, but formally made wing-style sofa. The upholstery is the special and classic note here, a French cut velvet in a very traditional pattern of lions, called Lyon. We chose it in a warm, pale, mustardy yellow that shimmers in the room; this is one of the recurring colors throughout the house. The ottoman is upholstered with a natural madder-dyed Anatolian carpet. There are two diminutive, vintage French club chairs that I’d saved for twenty years—even the upholsterer was amazed that they had never been re-covered. In fact, we found a two-franc coin from 1948 in the old upholstery. Another low, vintage, bleached oak bergère is covered in a rich, gilded, and grey-blue floral velvet; the colorway is evocatively named Black Pearl. This created an even more complex mix of patterns with the carpet.
Luxuriant, colorful, patterned fabrics have prominence in this house, in a fashion that is admittedly different from the pale and subtler neutrals I often use. This upholstery allowed me to create something dressier and with the richer personality I wanted at the Library. For all its elegance, we actually use our furniture here in a completely relaxed, easy way. This is always something I think about, in how to use traditional and luxurious elements and make them useful now, modern and not just of the past.
The main library room carpet is one of the more rare things in the house. For some reason, the pattern and color always make me think of an old Errol Flynn movie. The Bakhtiyari people were pastoral nomads and their name is best translated as “companion of chance” or “bearer of good luck.” The natural dyes for this carpet include saffron, which would have been enormously precious and rare at that time. Additionally, the deep green color in the carpet is so unique that even modern testing cannot determine what created it. In particular, I love the scrolled motif set within each large diamond.
This is a working library of design of all kinds. The books are divided into different sections: photography, art, architecture. There is a very large section on interiors and decorative arts. We have a full section on gardens, and then one on regions and cultures—New England and Long Island, but also England, France, Japan, all places we are intrigued by. And then there is an extensive collection of cookbooks, old and new. Hanging on the photography bookcase is one of the most special pieces of art, Saint Jerome in His Study, Albrecht Dürer, 1514. This important pre-Renaissance engraving is one of a group of three defining allegories. Symbolically collected for this Library, Saint Jerome represents theological and contemplative life.
Dividing the living area from the kitchen is my own Leland drop-leaf dining table, which I designed as a desk, a library table, and a dining table. The profile borrows from a Danish Modern 1950s design, though it also echoes the drop-leaf tables that were popular in the 1830s and ’40s. Dishes and serving pieces fill the cabinet to the left; the bar is to the right. The table is surrounded by a set of Duncan Phyfe Federal mahogany chairs with remarkably beautiful paw feet and perfect slender lines. These chairs were originally made in the 1820s as a wedding present for a New York family, and they remained in the same family until the 1960s. They were worn and bruised and showed their two hun...






