
eBook - ePub
Architectural Models, Second Edition
Construction Techniques
- 144 pages
- English
- ePUB (mobile friendly)
- Available on iOS & Android
eBook - ePub
About this book
Architects' models serve as bridge between an idea and its realization. Models are one of the three means by which an architect invents and develops his design: sketch-model-computer model. No other representational form is as effective in enabling the viewer to perceive the spaces, shapes, surfaces and textures created by the architect's design — it is therefore a prerequisite in the design process. Architectural Models provides clear and comprehensible instruction explaining how design ideas can be skillfully translated into models. Some 200 black and white illustrations and, new to this edition, more than 40 extraordinary, full color photographs, provide a comprehensive visual explication of the text. In this completely revised edition, the authors convey practical basics and offer a wealth of innovative and valuable suggestions for students of architecture or graphic arts, as well as for experienced architectural model makers.
Tools to learn more effectively

Saving Books

Keyword Search

Annotating Text

Listen to it instead
Information
1 INTRODUCTION
The common point of departure of an architectural design is, and has always been, a commission. It is the intention of the architect to infuse this commission, and the design program derived from it, with imagination and ideas. Architecture should not just be a matter of creating functional spaces, merely enabling certain activities to take place within them. Rather, it must go further to engage space and its formal qualities. In this regard, architecture is the art of creating and defining space.
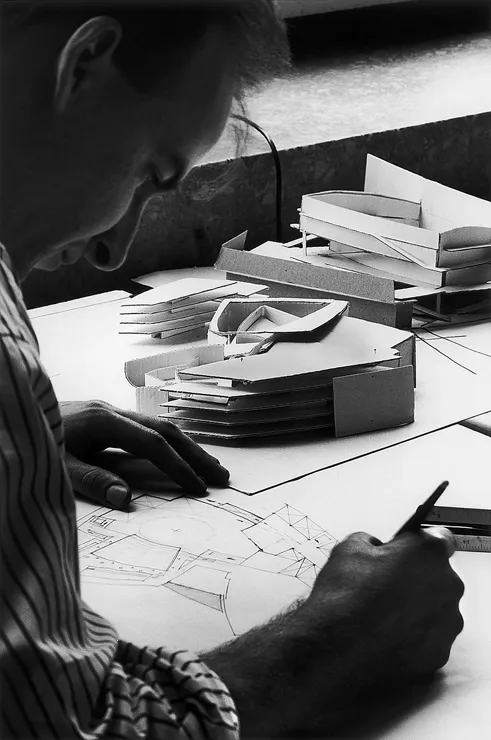
1-1 Conceptual models and working models guide the design process.
Architectural space is a product of the interplay of volumes, planes, and lines, or, expressed in terms of architectonics: masses, surfaces, and linear elements. The main goal of architectural design is to shape, structure, assign uses to, and arrange masses, surfaces, and linear elements in a single composition. Design is thus understood as a process whose aim is the solution of a design problem.
The path leading from initial concept sketches to drawings of various design schemes to a final built object (whether a city, a building, or an abstract design) is accompanied by three essential kinds of media: the drawing, the model, and the computer drawing.
The design, development, and presentation of an idea happens through an interactive process that mediates among the various forms of representation, through which the design process can also be documented and made comprehensible.
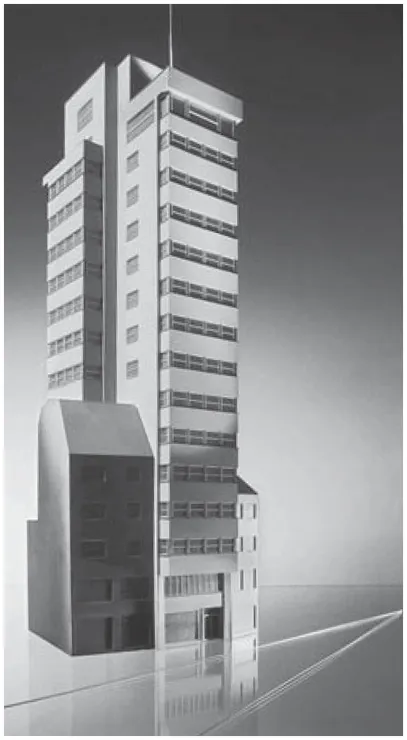
1-2 Architectural model, scale 1:100. Plywood base, laminated with photo-mounting board. Structural core for building made of honeycomb board. Building façades of colored paper, acrylic, and polystyrene spray-painted gray; window mullions of strips of self-adhesive colored tape. The façade panels are fastened to the building core with double-sided adhesive film. Existing buildings made of polystyrene (Plexiglas), spray-painted dark gray.
While the architectural sketch is readily available and useful for the purpose of quickly expressing ideas, it also represents architectural space on an abstract level in two-dimensional graphic elements, lines and planes, which can be difficult for the lay person to comprehend. In contrast, through its tectonic elements—masses, surfaces, linear elements—a model, a conceptual model in particular, directly translates our spatial vision into a tangible reality for the first time. It offers the great advantage of haptic perception, which is something that no computer can do. However, no other medium can expressly illustrate changes in form, movement, or the impact of light and color quite like the computer. Coupled with this is its often crucial facility to trace stages of the design process back to their moment of origin, or develop, directly compare, and evaluate variations in tandem. Nevertheless, the drawing remains the medium in which architects think, work, and above all, develop their ideas. The model, especially the conceptual and the working model, is a necessary aid to the drawing and instrumental to the design process as well as to its ultimate outcome.
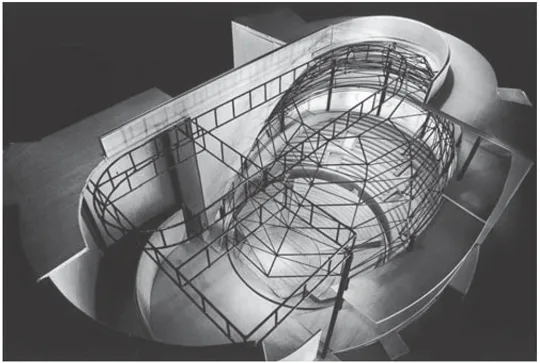
1-3 Interior design model, scale 1:200. Base constructed from birch plywood. Curved walls made of airplane plywood with two coats of adhesive (ill. 6-55). Revolving stage, balconies, and ramps of airplane plywood. Dome and structural frame of 1.5 mm iron wire, soldered over a three-dimensional cardboard form and spray-painted black. The model conveys a sense of the spatial concept without showing any detail.
It must be possible with preliminary conceptual models, therefore, to make modifications and variations, as the drawing allows us to do in its own way.
In contrast to conceptual models and working models, the presentation models represent the final stage of design: to build one requires a very exact understanding of a design scheme. A key question to decide is which aspect of the design to show or emphasize in the model, as opposed to what is shown in drawings, photographs, and computer renderings. To produce drawings and models is to develop the basic formal principles of a design: to build up a repertoire of forms. The typology of models described below, which forms the structure of this book, is based on a reduction of the tectonic elements of masses, surfaces, and linear elements and their reciprocal relation-ships. The construction of masses, surfaces, and linear elements is the point of departure of model-making. The fabrication and finishing of these core elements in different materials and scales, and their combination into a design proposal, are all explored in three-dimensional models. At the same time, every model depicts its own reality and is also subject to aesthetic design criteria, just like drawings, computer renderings, and actual buildings. The architectural model represents a particular stage of a design project. It is the formal and spatial expression of an idea, and enables architecture to be perceived haptically. In addition to this instrumental function, an architectural model is itself a design project, in which masses, surfaces, and linear
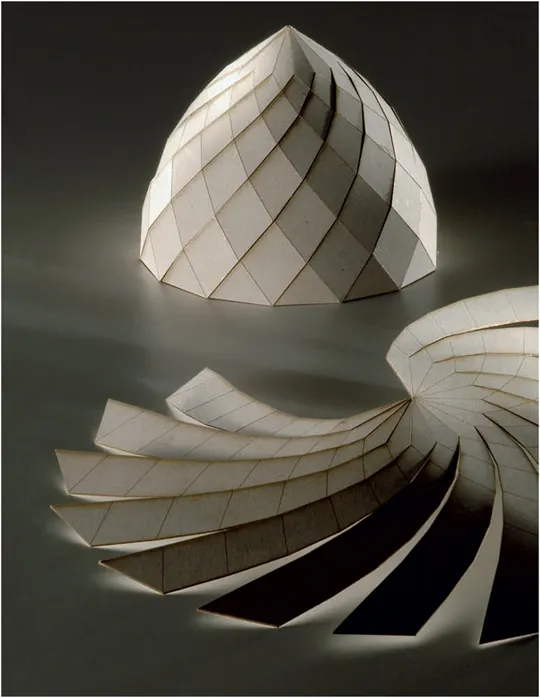
1-4 Conceptual model in cardboard, not to scale, showing the structural design of a dome, developed on the computer and cut using a laser.
elements, as well as site contours, or the topography in which they are embedded, are designed and composed in relation to one another. The elements of the model may be defined and developed according to a set of characteristics (which are in turn dependent on the architectural design): form, size, alignment (layout), gray value (contrast), color value, and surface texture. Using these six variables, contrasts inform, alignment, and color may be developed, individually or superimposed on one another. With these and other contrasting variables, which are all dependent on the architectural concept, tensions in the model are generated and resolved. It is thus also possible for the model—as noted—to establish and develop its own reality, one that has little to do with the reality of the architecture, and indeed many competitions, theoretical projects, and student projects demonstrate this. While similar to a drawing, the model is nevertheless far more an expression of the essence of a design, something that recedes more and more in the finished building, is at once obscured yet also radiated out to the initiated and the sensitive. Located in the gap between model reality and built reality is the reason why both the average observer and the professional examiner can be seduced into approving a design scheme that is no longer recognizable in the finished building.
2 MODEL TYPOLOGY
In models, simply put, masses, surfaces, and linear elements are employed as basic elements and arranged in relation to one another. These basic components do not only represent such architectural elements as walls and columns; through their interaction they also reveal architectural space in terms of a spatial composition. This relation emerges distinctly In models of buildings, and structural models in particular. It should be noted that membranes, films, wire mesh, and textiles comprise the planar elements, while wires and strings are considered linear elements.
Accordingly, there are three basic types of models, depending on the way such elements are employed: articulated solids, surfaces, and linear elements. Various hybrid categories are located between these types.
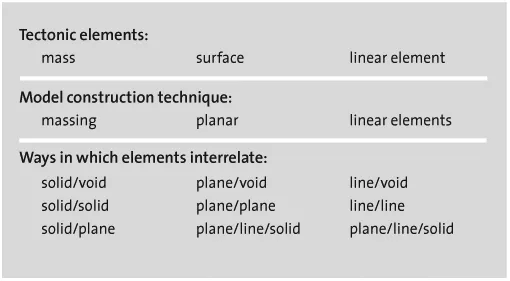
From this line of thinking, it follows that the primary function of model-making is to assemble solids, planes, and linear elements; transform them; connect them; arrange them; and in some cases apply color to their surfaces. Added to this is the possibility of using “found objects,” also called “ready-mades,” reinterpreting and inserting them into the model, or using them to construct the model as a collage.
In light of the various contexts in which models are implemented for study and analysis, as well as for developing forms and formal relationships, architectural models may be organized into three groups: topographic models, volumetric models, and specialty models. Included among topographic models are site models, landscape models, and models of gardens. Volumetric models subdivide into urban design models, architectural models, structural models, interior design models, and detail models. Specialty models would include object design and furniture models, as well as models used in acoustic analysis, lighting design, special structural solutions, or instruction. All models can be differentiated from one another in terms of how they are constructed, as compositions of massing, planes, or lines, or combinations thereof. In addition, there are three levels of refinement for models, each having distinct requirements and dialogical contexts, respectively. For example, a model may serve as a learning aid for an architecture student; a tool for discussion in a design committee; part of a competition entry; an exhibition piece; as a presentation for a client; a scale reproduction of a building that was demolished, still exists, or was never built; or a classroom display (such as a geometric model).
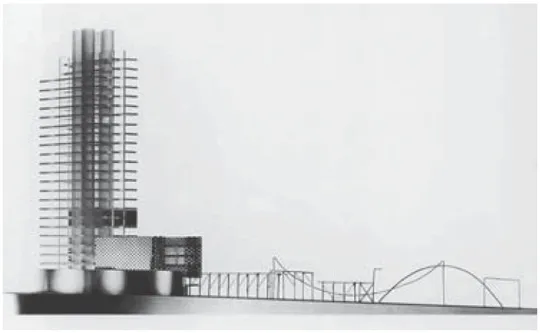
2-1 Building model, scale 1:500, Level of finishing: presentation model. Floors made of clear acrylic sheeting. Circulation core of solid acrylic sanded for a matte finish. Sides of base clad with perforated aluminum sheeting, spray-painted white, with a soldered wire frame. The interaction of the soli...
Table of contents
- Cover
- Title
- 1 INTRODUCTION
- 2 MODEL TYPOLOGY
- 3 MATERIALS AND EQUIPMENT
- 4 THE WORK SPACE
- 5 PREPARING FOR WORK
- 6 MAKING THE PARTS
- 7 OBJECTS THAT ENHANCE SCALE
- 8 MAKING CNC MODELS
- 9 THE USE OF COLOR IN MODELS
- 10 EXAMPLES OF FINISHED MODELS
- 11 THE ARCHITECTURAL MODEL AS A DESIGN PROBLEM
- 12 MODEL PHOTOGRAPHY
- 13 APPENDIX
Frequently asked questions
Yes, you can cancel anytime from the Subscription tab in your account settings on the Perlego website. Your subscription will stay active until the end of your current billing period. Learn how to cancel your subscription
No, books cannot be downloaded as external files, such as PDFs, for use outside of Perlego. However, you can download books within the Perlego app for offline reading on mobile or tablet. Learn how to download books offline
Perlego offers two plans: Essential and Complete
- Essential is ideal for learners and professionals who enjoy exploring a wide range of subjects. Access the Essential Library with 800,000+ trusted titles and best-sellers across business, personal growth, and the humanities. Includes unlimited reading time and Standard Read Aloud voice.
- Complete: Perfect for advanced learners and researchers needing full, unrestricted access. Unlock 1.4M+ books across hundreds of subjects, including academic and specialized titles. The Complete Plan also includes advanced features like Premium Read Aloud and Research Assistant.
We are an online textbook subscription service, where you can get access to an entire online library for less than the price of a single book per month. With over 1 million books across 990+ topics, we’ve got you covered! Learn about our mission
Look out for the read-aloud symbol on your next book to see if you can listen to it. The read-aloud tool reads text aloud for you, highlighting the text as it is being read. You can pause it, speed it up and slow it down. Learn more about Read Aloud
Yes! You can use the Perlego app on both iOS and Android devices to read anytime, anywhere — even offline. Perfect for commutes or when you’re on the go.
Please note we cannot support devices running on iOS 13 and Android 7 or earlier. Learn more about using the app
Please note we cannot support devices running on iOS 13 and Android 7 or earlier. Learn more about using the app
Yes, you can access Architectural Models, Second Edition by Wolfgang Knoll,Martin Hechinger in PDF and/or ePUB format, as well as other popular books in Architecture & Architecture Design. We have over one million books available in our catalogue for you to explore.