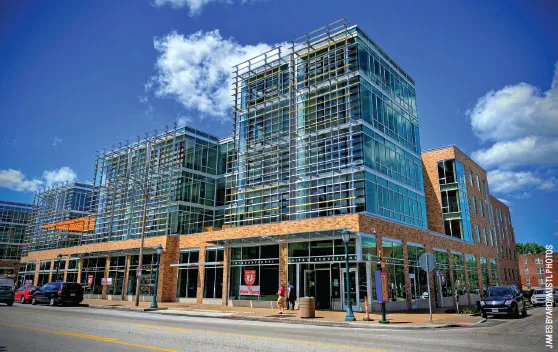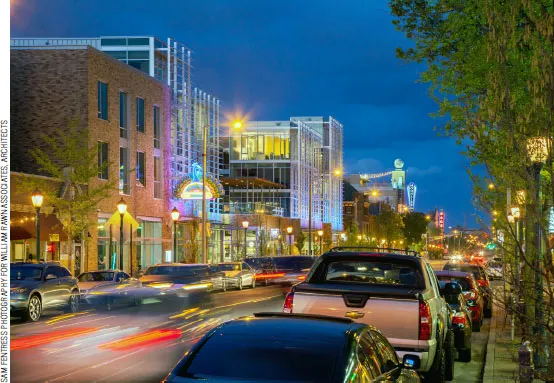
This is a test
- 124 pages
- English
- ePUB (mobile friendly)
- Available on iOS & Android
eBook - ePub
Multifamily Housing Development: Ten Case Studies of Innovative Projects
Book details
Book preview
Table of contents
Citations
About This Book
Get in inside look at how ten multifamily projects were developed. You will learn about innovative approaches, best practices, and lessons learned. A wide variety of properties are profiled, including small scale low-rise, urban towers, transit oriented, sustainable, mixed-income, and student housing.
Frequently asked questions
At the moment all of our mobile-responsive ePub books are available to download via the app. Most of our PDFs are also available to download and we're working on making the final remaining ones downloadable now. Learn more here.
Both plans give you full access to the library and all of Perlego’s features. The only differences are the price and subscription period: With the annual plan you’ll save around 30% compared to 12 months on the monthly plan.
We are an online textbook subscription service, where you can get access to an entire online library for less than the price of a single book per month. With over 1 million books across 1000+ topics, we’ve got you covered! Learn more here.
Look out for the read-aloud symbol on your next book to see if you can listen to it. The read-aloud tool reads text aloud for you, highlighting the text as it is being read. You can pause it, speed it up and slow it down. Learn more here.
Yes, you can access Multifamily Housing Development: Ten Case Studies of Innovative Projects by Dean Schwanke in PDF and/or ePUB format, as well as other popular books in Architecture & Urban Planning & Landscaping. We have over one million books available in our catalogue for you to explore.
Information
Medium-Scale Projects
Lofts of Washington University

Developed by Washington University in St. Louis, the Lofts of Washington University is an off-campus student housing project, with ground-level retail, that provides housing for 414 undergraduate students in the Delmar Loop, a vibrant commercial corridor a half mile from the university’s main campus.
PROJECT SUMMARY
Developed by Washington University in St. Louis, Missouri, the Lofts of Washington University is a student housing and retail mixed-use project. It currently provides off-campus housing for 414 undergraduate students in four buildings in the Delmar Loop, a vibrant commercial corridor a half mile from the main university campus. The Lofts’ distinctive pedestrian mews offers a new linkage between the neighborhood’s residential and commercial areas. The project also includes approximately 22,000 square feet of retail space and 220 underground parking spaces for residents. A future phase of the Lofts could add a fifth building and another 186 student beds—for a total of 600 beds in 245 units—as well as 80 more parking spaces.
QUICK FACTS
Location
University City and St. Louis, Missouri
Project type
Mixed use—two uses
Site size
4.4 acres
Land uses
Multifamily residential, retail, supermarket, restaurant
Keywords/special features
Student housing, mixed-use development, university development, infill development, main street retail
Website
www.facebook.com/theloftsofwashingtonuniversity
parkviewgardenvision.org
reslife.wustl.edu
Project address
6255 Delmar Boulevard
6263 Delmar Boulevard
6200 Enright Avenue
6300 Enright Avenue
Master developer
Washington University
St. Louis, Missouri
Project architect
William Rawn Associates, Architects Boston, Massachusetts
www.rawnarch.com
Associate architect
Tao + Lee Associates Inc.
St. Louis, Missouri
taolee.com
Gown moves into town with the addition of the Lofts of Washington University to the Delmar Loop, straddling the border of University City and St. Louis. A half mile from Washington University’s main Danforth campus, the project is the result of several years of community planning and collaboration between the university, local officials, and neighborhood residents. The university’s strong partnerships and investments in the community have produced a well-received project that has delivered desirable amenities not only to students but also to the Parkview Gardens neighborhood.
The project has delivered housing for 414 new student residents to the vibrant retail corridor, as well as the Loop’s first 24-hour diner and a long-sought full-service grocery store. The property has earned the highest rating from the U.S. Green Building Council—Leadership in Energy and Environmental Design (LEED) Platinum—with comprehensive features that include solar thermal panels, rain gardens, green roofs, and solar photovoltaic cells.
The Site and Background
The Lofts of Washington University is located both on Delmar Boulevard, in a six-block area known as “the Loop,” and in the historic Parkview Gardens neighborhood. Both the Loop and the Parkview Gardens neighborhood straddle the western edge of the city of St. Louis and the eastern edge of University City, a diverse inner-ring suburb of St. Louis.
Half a mile from the Delmar Loop is Washington University’s main Danforth Campus. Founded in 1853, Washington University is a private research university with 14,000 students, approximately half of whom are undergraduates. The Danforth Campus includes schools of arts and sciences, law, business, engineering, social work and public health, and design and visual arts. Washington University also has a medical campus in the Central West End neighborhood of St. Louis on the eastern edge of Forest Park.
The Lofts of Washington University was developed by the university as a response to its goal to increase the proportion of undergraduate students living in university housing near the campus. The university’s Danforth Campus lacked available space for more housing. Building new student apartments in the Parkview Gardens neighborhood and the Delmar Loop, a popular student destination for food and entertainment, has enabled the university to offer additional housing options to 414 juniors and seniors.
Washington University owns many properties in the Parkview Gardens neighborhood and has long been involved in working with the local business community and residents to strengthen the area. After examining several sites in the Loop and conducting a development feasibility study, Washington University selected a 4.4-acre site that could accommodate housing and help meet the area’s retail needs. Ninety percent of the site—bounded by Delmar Boulevard and Eastgate, Enright, and Westgate avenues—was on land that the university already owned. The site includes additional green space to the north bordered by Enright, Eastgate, and Limit avenues. Two municipal alleys are also within the development area.

The Delmar Loop is a vibrant commercial corridor that has been recognized by the American Planning Association as one of the Ten Great Streets in America.
The site consisted of six adjoining parcels that included a small restaurant, two apartment buildings, and townhouses. The site also included about 100 off-street parking spaces. On the southeast corner was a vacant lot, formerly an old service station. Unlike other buildings on Delmar Boulevard, the two existing Delmar apartment buildings had no commercial or retail uses on the ground floor.
To allow for the new development, all existing structures on the site were removed. The new project includes two five-story buildings on Enright Avenue and two mixed-use buildings on Delmar Boulevard. A future phase may add another building, bringing the total beds available to about 600. The Lofts features 22,000 square feet of street-level retail space and provides a continuous retail frontage on Delmar Boulevard.
Populated with boutiques, galleries, restaurants, and entertainment venues frequented by resident...
Table of contents
- Cover
- Title Page
- Copyright
- Contents
- Introduction
- Observations on the Case Studies
- Large-Scale Projects
- Medium-Scale Projects
- Small-Scale Projects