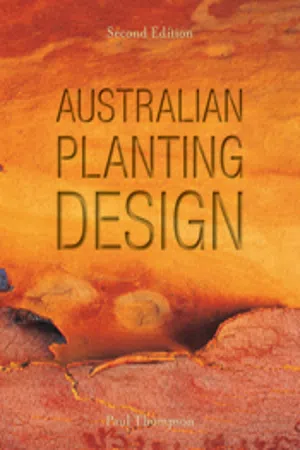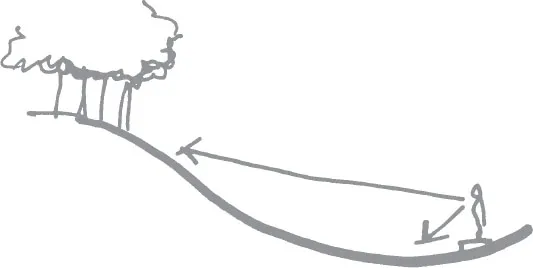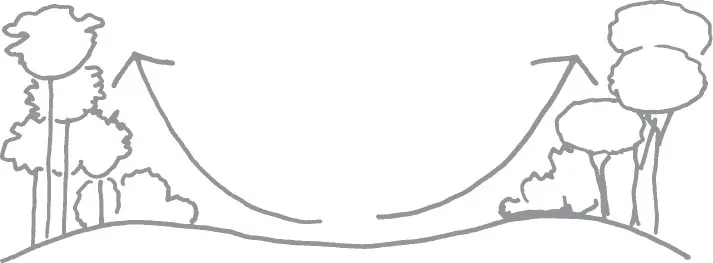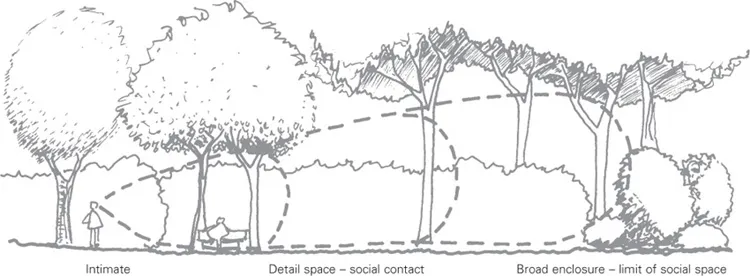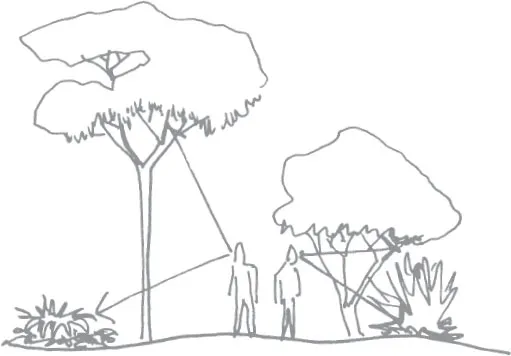![]()
Part 1
COMPONENTS OF A garden
Space, light, earth, water and vegetation are the components that designers use to develop and express ideas. This part of the book aims to raise awareness of the interconnection and dimension of these aspects in relation to Australia’s rich and diverse flora.
![]()
SPACE
Gardens are about many things but every garden involves the organisation of space, so thinking spatially is a most useful beginning to any design. Ideally you should plan to provide spaces of comfort, movement, action and visual rhythm, with nothing static, yet everything balanced and carefully set.
Not everyone can think spatially – it is easy for some, it is foreign to others. Experienced designers can visualise a range of forms that will maximise the potential of a given site. Designers work with a series of imagined impressions, picturing the components of a landscape collectively and individually, analysing their suitability, allowing strong ideas to arise, grow and be enhanced. Separating the areas and volumes of a room from its furnishings and finishes is analogous to what the garden designer can do. It is a most useful skill that transfers well from the house to the garden.
The importance of every component of a garden varies according to individual needs and the designer’s perceptions. Space is no exception: a garden may provide a space to move, to sit, to look through, to look towards, or to look at; a space may be contained above and then beyond. These spaces may be areas of surface or volumes or openness that are two-or three-dimensional. They are areas affected by ephemeral changes such as wind, rain, frost, snow, fog or light. Other changes occur through differences in personal perceptions. The volume of space inside a house that gives you comfort can be reproduced in the garden outside. The volume of space inside a public building foyer or assembly room may also be used as a model. Of course, this is with different materials and surfaces, yet can have similar spatial qualities. It will be a comfortable size, not too large or too small; it will have ‘walls’ such as shrubs and fences, ‘floors’ like grass and pavement and possibly an overhead protective ‘ceiling’, which might be a built structure or a tree canopy. When the space is well organised according to needs, aspects and perceptions, a garden is well on its way to being successful.
Space and volume on plan drawings are represented in two dimensions. Perception of space changes when the third dimension, height, comes into consideration. We tend to exaggerate our interpretation of the vertical dimension – just look at any child’s drawings of houses and hills. When standing in the middle of an open area you feel unencumbered; yet, as you proceed close to a blank wall or fence that is at least 300 millimetres taller than you, comfort dissipates. If the wall is lined by windows it is not so overpowering and you won’t feel so hemmed in.
Sometimes this effect of enclosed surfaces can be discomforting, depending on the person, the surfaces and the surrounding area. Walking under an open pergola from open space will usually give a feeling of enclosure. Containment occurs even though the framework is open. This may be comforting, as it is when passing beneath the canopy of a spreading tree whether it is clad in foliage or bare.
When the horizontal is emphasised it is more restful, for there can seem to be a stability about the space and there isn’t anything that overlooks or threatens – such as a surprise around a corner, or a cliff face with rocks that may fall. The horizontal is most restful where the horizontal dominates the vertical, so that a feeling of space or a static character rules the view.
A space is not defined until it becomes occupied, maybe by a copse of trees or a building. A point of reference like this is needed. Small areas can appear large by adopting the age-old technique of the ‘borrowed’ landscape, first expressed by the Chinese then the Japanese in their gardens. This is where a distant view of some other area of land becomes part of the design consideration of the more intimate garden. In this case there is potential to be enveloped by the close space or freed with the distance of the long view.
Outdoor space is ‘negative’ when it is shapeless. This might be land left without any particular purpose when buildings are placed on part of a block. ‘Positive’ space is when it has distinct and definite shapes. Where ‘negative’ spaces are left, the building and the ground surface become separate aspects. Where ‘positive’ areas are created, they may interact more with the built form. This stimulates visual movement through the creation of views and vistas. Your eye flows easily from one element to another. Visual movement can invite you to walk through the space, to look further, to wonder what is around the corner.
Sense of depth is greater in drawing B than in drawing A
Sense of depth is greater when a flat plane is near the viewer, rather than a convex shape, as below.
When two objects overlap, greater distance is expressed as the lapped object is clearly further away.
A more expansive feeling is created by a bowl shape.
‘Positive’ spaces are constrained to some degree. They afford some comfort for people. ‘Negative’ spaces have no bounds, little definition, and may be difficult to relate to or feel comfortable within or when viewed. However, this is not always true. It is possible to feel at ease in open space, especially near water or rolling hills, and one may be uncomfortable, constricted and hemmed in when surrounding structures are dominant.
Space can only be perceived when a continuous background gives us a reference point for the objects within. We need a balance between the freedom of the expanse and the definition of an enclosing space. The variety and nature of connections and interactions of areas and volumes is the primary element that affects the nature and character of the garden.
Spatial Movement
Spaces within houses are linked by what are termed flow patterns between rooms and spaces within those rooms. An architect works out how best to site the kitchen, laundry, bathroom and dining area according to the ease of movement between areas (see Organisation of a Concept, p. 137). The lines of sight and sound transfer are considered, particularly in the case of kitchen and bedrooms. Areas are divided between active space that allows freedom of movement and passive space where one may stay uninterrupted, without through traffic, such as children coming back and forth. The garden may be planned similarly with a free flow between the inside and the exterior. If you are cooking, it is not usually satisfactory to have to walk through the sitting room where guests are relaxing, to reach the herb garden.
Types of space that are cohesive/comfortable
Common levels at the doorway and the terrace area will allow ease of interaction between inside and outside. For example, a barbecue might be positioned to one side of the access point to the terrace, so that it is accessible but allows ease of passage. The same principles apply no matter the scale.
On an outside terrace, when providing an exterior table and chairs for entertaining, allow an area greater than a circle 2.5 metres in diameter for each table setting. To facilitate ease of movement past that table, access of at least 1 metre wide is preferable. In this way, a person passing does not affect the comfort of people using the table.
Pathways that are occasionally used may only need to be a minimum of 700 millimetres wide for the use of one person. When two people might usually use a path, 1.2 metres is best. If a pathway is likely to be used frequently, with people approaching from both directions, 1.5 metres is comfortable.
Ease of physical movement corresponds with ease of visual movement. There is a seeming flow-on of space where your eye follows along paths. This invites you to go further, just like walking in the mountains imagining the next view, or moving through an art gallery when another masterpiece is close by. This may be the attraction of the unexpected, the beauty of the vision or simply the rhythm of the place. This technique was used in the grand gardens of Europe where one surprise followed another, and also in the traditional gardens of the Orient where mood and perspective were carefully contrived.
Japanese and Chinese painters traditionally amplified distance by differentiating the near, middle and far distance. This illusion can be elusive for gardeners, but your design will benefit from an awareness of the principles and familiarity with the plants that can be used to create such an effect.
Once the physical and visual flow patterns for your garden are determined, your preferences for size, shape, screening, access and so on can then be rated. Decisions can be made according to the way light is affected, according to the need to disguise a view or perhaps to emphasise others. The chance for surprise arises by introducing changes in direction, or unpredictable changes in the size or character of space. For example, the character of an area may be green with an enclosing canopy that makes it dark, rich and mysterious, yet this can be next to a bright open space of colour and fine texture, bleached in bright sun and green on dull days. When combined with the manipulation of related elements like aspect and elevation, such devices will maximise the potential of a space.
It helps in planning landscapes to imagine what the main focus of the site is, or what it might be. When looking out to broad open views the horizon may be your main point of focus. If parallel lines are drawn across that view in the form of fences or ploughing then the focus is altered; the visual movement is arrested and the flatness of the land is emphasised. When lines are formed diagonally across the space then a view can be more dynamic and reorientated.
Tall open spaces extend the view and feeling of space while still providing comfort. Low canopies and compact growth are comforting when light, but oppressive when dark or too extensive.
Contained Spaces
Intimate enclosed environments, such as a townhouse courtyard, envelop a comfortable modified living zone created to keep out the abrasive world. These spaces present different opportunities and constraints than the conventional garden, and so encourage different solutions.
The Spanish and the Persians before them developed the courtyard garden within high walls that enclosed a vibrant living environment. The walls kept out the harsh climate and unwelcome visitors, they provided a very social and comfortable, modified living space, as well as creating a micro-climate within. These ancient formal gardens usually had water channels and a cooling fountain as a centre-piece, providing a restful point of interest for the rooms opening onto the courtyard. The medieval cloister or courtyard, devised with less symbolism, also combined spaces that became places for cultivating special plants for apothecary and kitchen. Plants softened the built form and were part of the discipline of the space (in the case of regularly shaped plants).
Modern gardens do not require the walled gardens of the past as we now use technology and modern materials, in the form of sprinklers and highly altered soils, to influence the effects of climate and the essence of the place. A similarity to the Persian walled gardens may be found where modern houses display a private face, cutting off their private world. When your front garden is open to the street I hope that you can capture the character of the area in your garden.
Creating an Illusion
Buildings that are not sitting comfortably on their land can often be visually contained through earth form or plant selection. Modifying existing conditions to create an illusion is nearly always successful given a little imagination and sometimes some lateral thought. When a building appears to be lopsided, with one side set close to the ground and the other side a long way out, then balance can be created by planting bushes to hide the lower supporting level. If buildings are viewed through tall trunks of trees then they can appear to belong more comfortably.
A simple shape introduced into the landscape may be the beginning of a composition around which a whole garden evolves. The garden may be composed of definite spaces clearly delineated by earth form construction or planting.
The simplest form of enclosure is a boundary containing a space with one entry. A painted line on the ground such as with a football field, the line of a path, or the form of a channel, add discipline and affect personal attitude to the space. A change in pavement or in levels also defines and constructs space, influencing the character. How often have you wandered the wide expanses of the park or the beach, searching for that place of comfort that suddenly appears when the ground sheet, table cloth, or towels are put down? Ah, home at last.
The balance of the space between shapes or materials often creates the character. Spaces can be shaped so that the way to progress through them is clear. This can be done through shape and size of paths, placement of entrances and density of screening, so avoiding all signage (one hopes). Unfortunately, in public places these concepts can be too subtle for some to recognise. Culturally, we are not as disciplined as the Japanese who simply would not venture down a pathway that had a rock with a knotted rope on the path. In Australia it takes a fence. The right amount of unencumbered space between shapes can make ...
