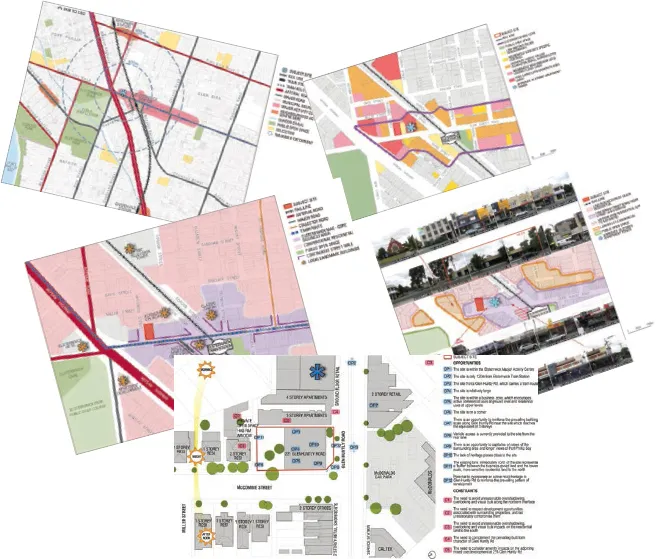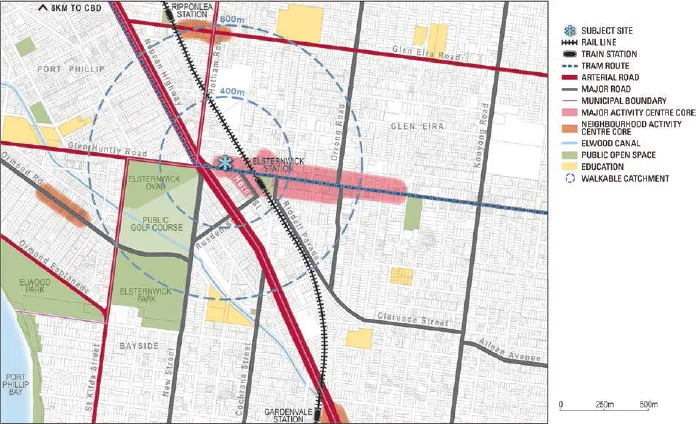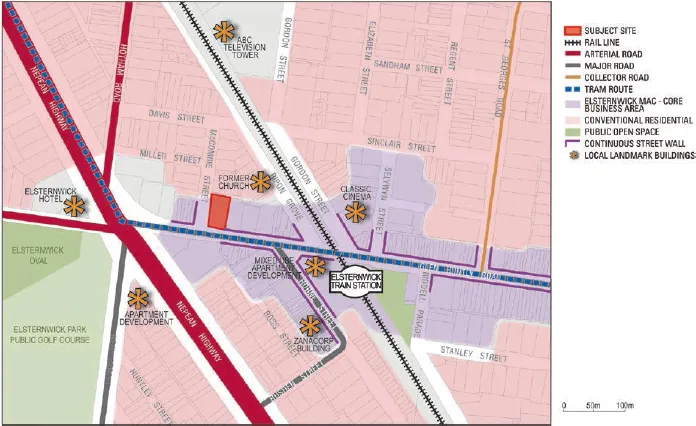![]()
PART I
Infill Development
![]()
CHAPTER 1
Single developments
1.0 Introduction
Development within existing urban areas is dubbed infill development. This can range from the redevelopment of single properties to the renewal of whole precincts, such as redundant industrial areas.
This chapter presents the key urban design principles of good infill development at the scale of single development projects. Larger, precinct-scale infill development is discussed in separate chapters on new centres and large retail developments (Chapter 2), and urban renewal areas (Chapter 4). Chapters 7 and 8 (residential neighbourhoods and employment precincts) may also be relevant for larger infill development projects.
The chapter begins by outlining what analysis should be undertaken, goes on to discuss site planning – the overall layout of development on the site – follows with building massing and finishes by addressing detailed design.
1.1 Urban context and site analysis
Comprehensive analysis is the launching pad for good urban design.
There are four scales of analysis:
district – the area within ~1000–2000 m of the site;
neighbourhood – the area within ~500–1000 m of the site;
streetscape – both sides of the street(s) abutting the site, for a distance of ~100 m in either direction;
site – the site and immediately neighbouring conditions.
Streetscape and site analysis are sufficient for development that will generally maintain the prevailing pattern of urban development. An understanding of the district and neighbourhood context is required if variation from the prevailing pattern is being considered.
Of course, the design of infill development should also be underpinned by an analysis of relevant town planning provisions.
Urban context and site analysis.
1.2 District analysis
District-scale analysis explores how the site relates to the broader urban structure. It encompasses the area within ~1000–2000 m of the site.
Analysis at the district scale should identify the relevance of major urban and natural features such as:
centres and employment areas;
railway lines and stations;
freeways and arterial roads;
major open spaces, water bodies and waterways.
District analysis.
1.3 Neighbourhood analysis
Neighbourhood-scale analysis identifies the patterns, facilities and features of the local area. It spans the area within ~500–1000 m of the site.
Analysis at the neighbourhood scale includes consideration of:
urban structure – the key structuring elements of the surrounding urban area, including main roads and major intersections, railway lines and stations, significant open spaces, the broad pattern of land uses and building types,
landmark features, major attractions such as key public facilities, key topographic features, water bodies and waterways;
natural environment – natural features near the site, including topographic features, significant publicly accessible views and vistas, parks and water bodies and waterways, and vegetation;
access – the surrounding movement network for all travel modes, including the street hierarchy, train stations, light rail and bus stops, pedestrian footpaths and crossings;
subdivision pattern – the configuration of lots near the site;
development potential – the likelihood of redevelopment in the surrounding area (see section
4.3 Development potential);
built form pattern – the pattern of building types, including predominant front setbacks and heights.
Urban structure analysis.
1.4 Streetscape analysis
Streetscape analysis discerns the characteristic patterns and special features surrounding the site. It should include both sides of the street(s) abutting the site, and generally extend to the next intersection in each direction. This may be curtailed where there is a particularly long block or where a hill prevents views of the site frontage.
Analysis at the streetscape scale should identify patterns of:
land use (if there is any variation);
built form – building height, setbacks, width and separation (including approved but unbuilt developments);
architectural character – typical features of development in the street(s) abutting the site, such as roof types, window forms, materials and colours, and fences;
heritage – heritage fabric and historic activities;
landscape character – common vegetation features in the street(s) abutting the site...






















