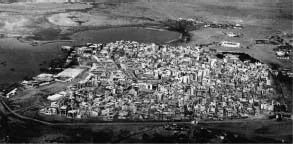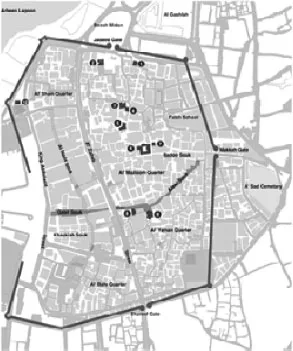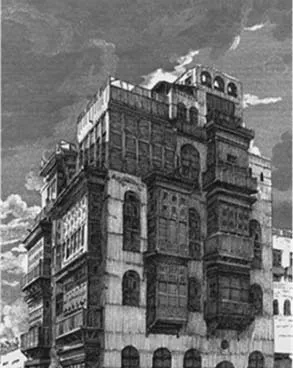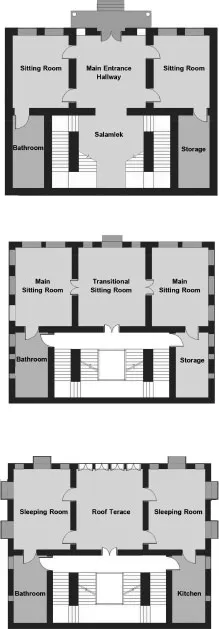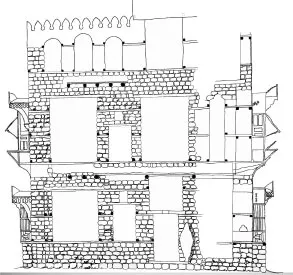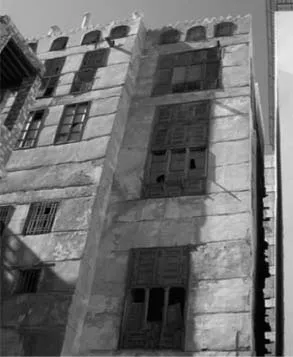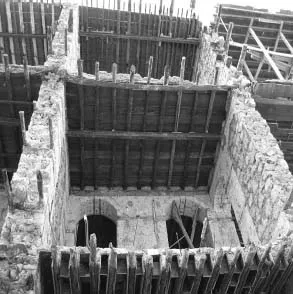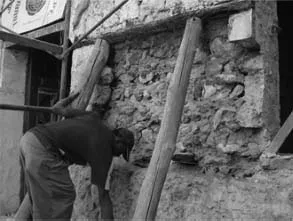![]() Vernacular earthen architecture
Vernacular earthen architecture![]()
A sustainable repair process for heritage buildings in historic Jeddah
A.A. Adas
Saudi ICOMOS, Associate Professor of Architecture and Heritage Expert, KAU, Jeddah, Saudi Arabia
M.Y. Alaidaroos
Architect/Heritage Consultant, SCTH, Expert Member ISCEAH, Riyadh, Saudi Arabia
ABSTRACT: Historic Jeddah, the gate way to the holy city of Makkah is a world heritage site located on the eastern shores of the Red Sea in Saudi Arabia. It was settled about 2500 years ago and gained prominence in the 7th century AD as it become the main seaport for pilgrims to Makkah and commerce and trade. It is characterized by distinctive architecture of buildings with internal and external sedimentary stone load bearing walls, staggered roof terraces and large decorative wooden roshans (bay windows). It personifies the architectural style of the red-sea basin that has influences from areas along the pilgrimage and trade routes. This paper discusses a traditional sustainable repair process (ta’leeq) used in historic Jeddah’s heritage buildings for repair of sedimentary stone load bearing walls suffering from structural problems such as, cracking because of the extreme weathering conditions of high temperature and humidity.
1 INTRODUCTION
1.1 Urban heritage in historic Jeddah
The urban character of historic Jeddah resembles a typical medieval Arab Muslim city, encircled by perimeter walls as seen in Figure 1. These walls stood five meters high and two meters wide and had six fort-like watchtowers and gates (babs) constructed from limestone, lime mortar, wood planks and painted with lime wash. The map of historic Jeddah in Fig. 2 shows how the gates lead to the inner parts of historic Jeddah’s four urban quarters of (ha’rat al’mazloom) and (ha’rat al’sham) to the north; and (ha’rat al’yaman) and (ha’rat al’bahr) to the south (Adas et al. 2008). Major pedestrian axis in the old city is the last-west corridor, called souk Al’alawi, which links old sea port to the west with Bab Makkah in the east (Fig. 2). Close-knit communities and social cohesion characterized life in these urban quarters and resulted from its spatial organization and hierarchical urban elements that included irregular lined streets to maintain privacy of entrances, narrow residential alleys and pathways oriented to take advantage of buildings’ shade to provide access with thermal comfort, and properly scaled open spaces or bara’hat that provide places for social interaction.
Figure 1. Historic Jeddah, 1947 (Adas et al. 2008).
Figure 2. Historic Jeddah map with walls and gates (Adas et al. 2008).
A mix of residential and commercial activities are lined up along the major pathways and organized so that prominent buildings are located at urban junctions and open spaces. Public schools and religious buildings such as alshafe, almimar, and alhanafi historical mosques
1.2 Architectural heritage in historic Jeddah
The architecture and design of historic Jeddah’s tower houses are simple yet striking. The historical houses represent a very rich heritage that is a living testimony for how local builders responded to changing social needs and other environmental conditions that existed during the time periods in which these houses were built. Historic Jeddah traditional tower houses’ design is authentic, functional, and stylistically unique. How the buildings maximize cross ventilation to lessen humidity and improve thermal comfort contribute to the unique architectural style.
The heritage buildings are constructed from sedimentary limestone (ha’jur mangabi or kashoor), load bearing walls with small intermittent wooden beams (taka’lille), and wooden logs (gun’dull) ceilings that setback as building rises and go higher to create roof terraces, reaching a maximum height of five stories. A main arched wooden doorway beautifully engraved in floral and leaf patterns in the Islamic tradition. As seen in Fig. 3, dominant and impressive architectural feature in the facades of heritage tower house buildings in historic Jeddah is the intricately carved and decorated wooden elements called (roshan) single or (rawa’sheen) plural (Adas 2010). Primarily, the roshan covers the large openings to provide cross ventilation and multiple outer views from the inside through its operable horizontal louvers while maintaining the privacy of occupants. rawa’sheen project out of the exterior walls in similar fashion to bay window or orioles and are typically built of wooden components made of very hard dense wood, decorated with delicately carved wooden motifs and embellishments on their front and side surfaces. The size, level of ornamentation, and intricacy of the rawa’sheen reflect the social and economic status of the owner as evident in Jamjoom and Nassif tower houses with construction of very large and finely produced rawa’sheen dominate the main facades of these houses symbolizing Jeddah’s rich history. In smaller houses, rawa’sheen are smaller and, in some cases, reduced to simple wooden windows with a screen over the middle to maintain privacy. The lime washed walls of the main facades of historical houses are adorned in some cases with very refined and unique geometrical patterns in the Islamic tradition. In Fig. 4, the floor plans of a typical tower house in historic Jeddah shows main entrance that usually lead to the entrance hallway (dahlis) and adjacent ground floor spaces used for sitting (maga’ad) that are usually situated in the front and keeping utility rooms toward the back. The main staircase climbs to various floors leading to a transitional space (suffah), which leads to main setting rooms to the front (majlis) and utilities such as kitchens (mirak’kab) and bathrooms (bait’alma) and storages (makha’zin) to the back. Lofty roof terraces (khar’jah) with adjacent rooms (mabeet) provide sleeping quarters during summers. Two-meter parapet walls enclose the terrace; wood screens allowing free flow of cool sea breeze adorn these parapet walls.
Figure 3. Sketch of a tower house in Jeddah. Source: (Adas et al, 2008).
The architecture of traditional tower houses in historic Jeddah tells the saga of master builders who used local building materials, common sense, and artistic talent to create an architecture that is still inspiring today. The traditional tower houses buildings capture the past splendor of historic Jeddah’s architecture and its urban ambiance (SCTH 2014).
Figure 4. Floor plans for typical tower houses (Adas et al. 2008).
2 TRADITIONAL CONSTRUCTION TECHNIQUES
Heritage buildings in Jeddah were designed and constructed by the local master builder (ma’alem) and his team of workers, lime renderers, and roshan carpenters [2]. The section in Fig. 5 shows construction details for ceilings, floorings, walls that were built using manual methods and local construction materials including sedimentary coral stone blocks (ha’jar managbi), lime mortar (moona or tee’in with noorah) for bonding of stone blocks, intermittent small wooden beams (taka’llile) in interior and exterior load bearing walls for structural strengthen and ease of maintenance for sections of wall, and built-up ceiling structures that are composed of local tree logs (gun’dull) from mangrove trees (shoura) as ceiling beams and topped with a flooring layer made up from wooden planks, mat sheets made of palm leaves (ha’seer) with a hardened top rendered lime layer (tobb’tab).
Figure 5. Section showing construction details for a heritage building in historic Jeddah (Adas et al. 2008).
In rehabilitation projects in historic Jeddah, restoration specialists should favor traditional building repair methods due to their inherent sustainability (Al-Aidroos 1989). This paper focuses on one such technique that is specialized in the structural repair of interior and external managbi stone load bearing walls in heritage buildings in historic Jeddah. The process is called (ta’leeq) from the Arabic verb (al’laq) meaning to suspend above or sustain above. This process is discussed in further details in the next sections.
3 LOAD BEARING WALL REPAIR PROCESS (TA’LEEQ)
As explained, load bearing walls construction in historic Jeddah’s tower houses followed a very rigorous technique by the local master builder and his team. The man’gabi stone rough blocks are arranged in an interlocking manner in two courses with a middle filled with smaller stones (na’gal) and bonded with a mortar made from a mix of hydraulic lime and clean silt and soil. At a height of every five to six blocks or about one meter, round or rectangular wooden beams (taka’llile) with a cross sectional area of approximately 25–30 cm2 are installed along the perimeter of the wall. In Fig. 6, these beams are very evident in the façade of tower houses in historic Jeddah. Fig. 8 shows these intermittent wooden beams (taka’llile). Splicing and nailing of these intermittent wooden beams are used to maintain continuity of takalille along both the internal and external side of the walls approximately every one meter of building height as shown in Fig. 7.
Figure 6. Taka’llile in facades of Historic Jeddah (authors).
Based on the authors experience in preparation of restoration plans of four tower houses in historic Jeddah and supervision of the repair works of load bearing walls as seen in Fig. 9 and as mentioned in the wall repair section of the restoration manual of heritage buildings in historic Jeddah, which is based on traditional techniques developed by the local master builder, the repair process targets only the parts or sections of the walls that need maintenance and repair without disturbing the other parts of wall below the damaged part or above it.
This is so because the process of ta’leeq permits it by transferring the loads of the upper parts of the wall to the floor and to walls in the lower levels (Adas 2005).
Figure 7. Repair of taka’llile and gun’dull (authors).
Figure 9. Ta’leeq of the exterior side of a wall (authors).
Structural problems in heritage buildings walls that necessitate wall repair arise over time because of uneven loading and subsequent cracking and movement of stone blocks inside these walls (Adas 2012). This is mainly caused by many factors such as rise of water table that lead to weakening of underground soil layers, loss of bonding characteristics for lime mor...

