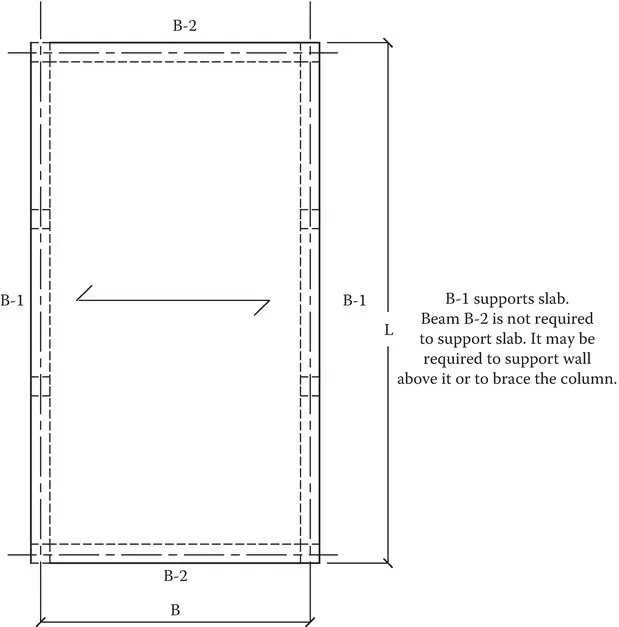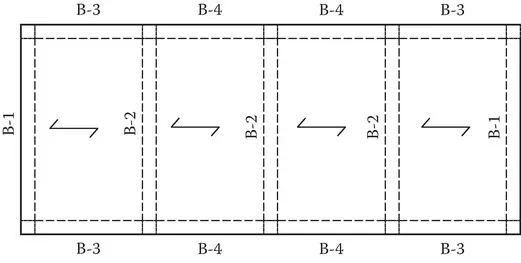
eBook - ePub
Practical Design of Reinforced Concrete Buildings
Syed Mehdi Ashraf
This is a test
- 347 pages
- English
- ePUB (mobile friendly)
- Available on iOS & Android
eBook - ePub
Practical Design of Reinforced Concrete Buildings
Syed Mehdi Ashraf
Book details
Book preview
Table of contents
Citations
About This Book
This book will provide comprehensive, practical knowledge for the design of reinforced concrete buildings. The approach will be unique as it will focus primarily on the design of various structures and structural elements as done in design offices with an emphasis on compliance with the relevant codes. It will give an overview of the integrated design of buildings and explain the design of various elements such as slabs, beams, columns, walls, and footings. It will be written in easy-to-use format and refer to all the latest relevant American codes of practice (IBC and ASCE) at every stage. The book will compel users to think critically to enhance their intuitive design capabilities.
Frequently asked questions
At the moment all of our mobile-responsive ePub books are available to download via the app. Most of our PDFs are also available to download and we're working on making the final remaining ones downloadable now. Learn more here.
Both plans give you full access to the library and all of Perlego’s features. The only differences are the price and subscription period: With the annual plan you’ll save around 30% compared to 12 months on the monthly plan.
We are an online textbook subscription service, where you can get access to an entire online library for less than the price of a single book per month. With over 1 million books across 1000+ topics, we’ve got you covered! Learn more here.
Look out for the read-aloud symbol on your next book to see if you can listen to it. The read-aloud tool reads text aloud for you, highlighting the text as it is being read. You can pause it, speed it up and slow it down. Learn more here.
Yes, you can access Practical Design of Reinforced Concrete Buildings by Syed Mehdi Ashraf in PDF and/or ePUB format, as well as other popular books in Technologie et ingénierie & Ingénierie civile. We have over one million books available in our catalogue for you to explore.
Information
Section II
Design
6
Slabs
6.1Introduction
Introduction to the concepts of slabs, their behavior, and bending theory and shear force theory is provided in Chapter 1. Sectional strength of the slabs is discussed in Chapter 4. This chapter deals with the code specifications and the design methodology for one-way and two-way slabs. Several design examples are provided that demonstrate the code specifications for design and sectional strength of the slabs. In the examples, the serviceability requirements of the code are also checked.
6.2One-Way Slabs With Beams
Slabs are classified as one-way slabs when their aspect ratio is 2 or greater. The length of the slab is at least twice the width.
6.2.1Simply Supported Slab
Simply supported one-way slabs would bend (sag) in the shorter direction due to its geometry. Hence, the main reinforcement to resist the bending moment would be placed in the shorter direction. Since the slab is simply supported, it has only one span and is required to have two beams along the long edges to support the slab (Figure 6.1). Unless the two short edges of the slab are loaded (e.g., with a masonry wall above the slab along its short edges), beams are not required along the short edges. If the columns are short columns, do not require bracing and are not resisting any lateral loads, then also beams are not required along short edges.

FIGURE 6.1 One-way slab (simply supported slab).
6.2.2Continuous Slab
Continuous one-way slabs have two or more spans (Figure 6.2). If the slabs have uniform spans and loads, then the spans would be subject to sagging moment (assigned positive sign throughout this book) at the span and hogging moment (assigned negative sign throughout this book) at the support. However, depending upon the spans and loading, hogging moment could occur at the span too.

FIGURE 6.2 One-way continuous slab.
6.2.3Materials
The properties of concrete and steel, detailing of the embedments, and connections to other members are discussed in Sections 5.9, 5.10, 5.12, and 5.13 of this book, respectively.
6.2.4Minimum Thickness of Slab
Though the thickness of the slab is selected at the beginning of the design, deflections are calculated after the flexural and shear reinforcement of the slab are designed. The concept of deflection is discussed in this chapter along with the selection of the thickness of the slab. The code specifies the minimum thickness of slab in table 7.3.1.1, unless the slab is supporting concentrated loads. The values provided are for steel grade fy = 60,000 psi. If any other grade of steel is used, the values need to be multiplied by (0.4 + fy/100,000). For lightweight concrete (weight wc), the value needs to be multiplied by the greater of (1) 1.65–0.005wc and (2) 1.09.
| Simply supported | L/20 |
| One end continuous | L/24 |
| Two ends continuous | L/28 |
Table of contents
- Cover
- Halftitle Page
- Title Page
- Copyright Page
- Contents
- Preface
- Author
- SECTION I Concepts and Codes
- SECTION II Design
- SECTION III Miscellaneous Chapters
- Appendix A: Main Design Concepts
- Appendix B: Materials
- Appendix C: Design Loads
- Appendix D: ACI Strength Requirements
- Appendix E: Slabs
- Appendix F: Beams
- Appendix G: Columns
- Appendix H: Walls
- Appendix I: Footings
- Index