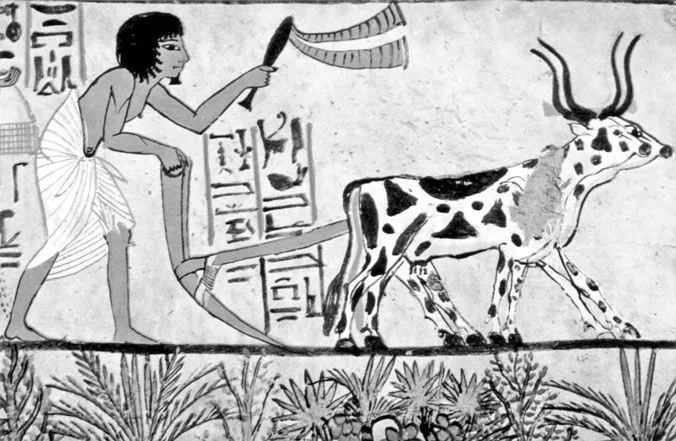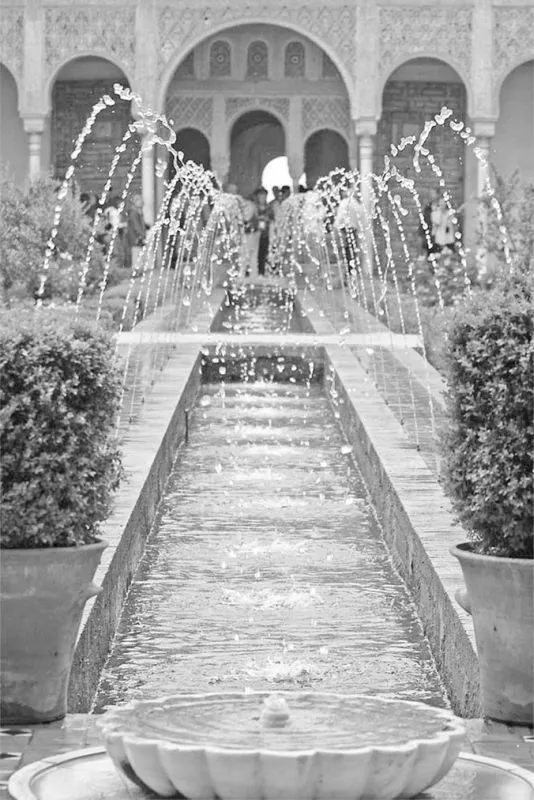![]()
PART I
The Global Sustainability Problem
Historically human civilization has been sustainable. It had to be powered by local resources and agriculture. It is only since the industrial revolution that power from fossil fuels has been harnessed to drive global development. Industrial development and advancements in science created better public health and nutrition, which caused the population to increase rapidly. Exponential growth rates reached 2 percent per year during the mid-1960s. The population which took 10,000 years to grow from 5 million to 500 million, jumped from 1 billion in 1800 to 7 billion in 2010. The current population growth rate is about 1.1 percent which doubles the population in 62.7 years. Industrial production per person is also growing at an exponential rate. At some point there will not be enough resources in the ecosystem of the earth to support this growth. For a sustainable future both population and industrial output per person need to stabilize and agriculture and industry need to operate more efficiently. The use of fossil fuels to drive our industrial society has had the side effect of pushing the carbon dioxide levels in the atmosphere to concentrations not seen in 800,000 years. This has a high potential to create climate changes that may not be pleasant.
![]()
1
SOLAR ENERGY USE THROUGH TIME
Ultimately the Sun (Figure 1) is the only sustainable source of energy and is most likely the safest place to site a thermonuclear reactor. Everything that drives life on Earth comes from the Sun; the wind, the tides, the waves, the temperature difference in the oceans; and of course photosynthesis, which turns sunlight into plant material, is the basis of all life. Plant material created long ago by photosynthesis is the source of the coal, oil, and natural gas that we use to power our society today (Behling and Behling 1996, 25–31).
Humans were designed for the slightly warm climate of the African savannas. However we have learned to use fire, shelter and clothing to expand our territory over much of the Earth. The Earth can be classified into eleven different climate areas. From cold to hot, the climate areas are ice caps, tundra, mountains, continental, marine west coast, Mediterranean, subtropical, rain forest, savannas, steppes, and deserts (Behling and Behling 1996, 36–43).
The indigenous response to creating survivable shelter in these climates is a study in contrast. The ice caps are a difficult place to survive, and the primary building material is compacted snow used to create igloos. There are few animals that survive the cold. The tundra is also a cold artic climate zone but there is more life around. Human settlements are a mix of partially underground, semi-permanent dwellings and light weight transportable tent-like shelters that can be carried along a nomadic lifecycle following the source of food. A mountainous climate is a mix of mild summers and cold snowy winters. The building response is sturdy timber and stone construction to hold off the harsh winter. A continental climate is somewhat similar to the mountainous climate with large temperature swings daily and seasonally, but with less snow. The building response is heavy materials, log and earth construction with forests providing plenty of wood for fuel. The west coast marine climate is relatively mild but characterized by cloud cover and ocean storms. The thermal mass of the oceans creates the mild conditions. The building response is good sheltering roofs and relatively large windows to bring in light from cloudy skies. The window to wall ratio of Georgian architecture is well suited to this environment providing the proper mix of light and insulation. The Mediterranean climate is close to perfect. Warm summers and mild winters create the conditions for indoor–outdoor living. The building response is diverse but often contains thermal mass to balance the daily temperature swings and arcades to create shaded outdoor space. A subtropical climate, think areas of the southern United States, requires shade and ventilation to create passive comfort. The rain forest environment is hot and humid with ventilation being the only means of cooling. The plantation houses of the Caribbean have deep layered verandas and large openings to provide shade from the sun and access to the wind. The savannas are a warm wet climate. This is the climate humans were designed for. People can survive with very little clothing or shelter. Shelter can be simple and permeable. The steppes are a hot dry climate with diurnal temperature swings. The indigenous buildings have high thermal mass and use evaporative cooling. Shade is important and often occupants move to different parts of the building from day to night. Deserts are the opposite of the ice caps but are similar in their difficult living conditions. The building response is a mix of heavy mass with narrow streets to provide shade and protection from hot winds, and tent structures used by nomadic people following the limited resources (Behling and Behling 1996, 42–65).
FIGURE 1.1 The Sun is the source of all life on Earth.
Source: NASA Solar Dynamics Observatory.
The first solar structure was agriculture (Figure 1.2). The Neolithic revolution collected solar energy in the form of food in such large quantities that cities emerged to control the distribution of the new found abundance. Egypt is an example of this growth of city based societies. The Sun was part of the religious system in Egypt and calendar making was high tech and important for agricultural success. Egyptian residential neighborhoods were laid out with south exposure. Babylon’s hanging gardens were a celebration of the ability to harvest solar energy in food crops. The civilization at Angkor Wat created vast lakes to store the large amounts of water necessary for rice production. With less dependence on monsoon rains, rice production tripled. Feng Shui in China prescribed urban layouts in squares with southern orientation. In the Americas, Teotihuacan is laid out in cardinal orientation, and the two main pyramids are to the Sun and the Moon. The Anasazi built cliff pueblos that faced south with the cliff overhang protecting the pueblo from summer sun while letting in the winter sun. Pueblo Bonito, 600 AD, was a free standing structure facing south. Colonial Greek cities, such as Priene, around 400 BC, were laid out with south facing housing units. When the city grew to a size that began taxing the tributary land area needed to support the city, a new city was formed in another area. It was necessary to live on nearby resources (Behling and Behling 1996, 71–87).
FIGURE 1.2 The first human collection of solar energy on a massive scale was agriculture.
Source: Wikimedia Commons, Public Domain. Author: Yorck Project. Originally painted in 1200 BCE. http://en.wikipedia.org/wiki/Agriculture (accessed August 20, 2014).
The architecture with a capital A that developed in Greece was an extension of the south facing megaron house with its shaded porch. The grand buildings like the Parthenon are all about light and shade. In Rome, Hadrian’s Villa and Trajan’s Market were designed for indirect light and cross ventilation. Light is a form of solar energy and so is air motion. In the Greek world, commerce took place under covered porches that were brought inside in the Roman Basilicas. The Pantheon is possibly the most spectacular solar illuminated building in the world, with the oculus projecting a beam of sunlight that moves around the building on a daily and seasonal cycle. In the Baths of Caracalla the hot baths faced the south for maximum solar gain. The Roman Coliseums were shaded with cloth and rope structures called vela, meaning sails. The Christian churches took on the Roman basilica and developed it into an uplifting image of heavenly light. Solar energy was used to reinforce religious intent. This progression peaked with the Gothic churches with their flying buttresses, allowing the walls to be filled with stained glass windows. In Renaissance Europe the wall became habitable space with covered arcades. The Costozza Villas were built on the lower slopes of a hill that contained a cave. The cave was opened into the villas to provide ground source gravity driven cooling air flow. The Baroque style brought with it the use of indirect lighting that creates magical glowing surfaces. Louis XIV referred to himself as the Sun King and built Versailles and its gardens. However, Frederick the Great at his palace at San Souci in Potsdam built a cascade of south facing greenhouses to allow the growing of grapes for wine in a cool climate. He used the Sun rather than naming himself after it (Behling and Behling 1996, 91–125).
All around the world daylight, ventilation, and water were also used in grand architectural expressions. The Alhambra is a masterful composition in bouncing light off interior surfaces and using a combination of cross ventilation and water features to create thermal comfort (Figure 1.3). In China, the Forbidden City is a sequence of sun, shade, and calm. In Japan, the Katzura Palace presents a sophisticated relationship between inside and outside, and a masterful use of diffuse daylight through translucent movable screen walls. The grand mosques of the Near East bring daylight in from above, gently illuminating the interior. In Persia, the Garden Pavilion of Hasht Bihisht combines appropriate shade, diffuse daylight, cross ventilation, and cooling water with a perfumed garden surround. Mogul screens let filtered light and cross ventilation in, while providing privacy (Behling and Behling 1996, 91–125).
The industrial revolution began with sustainable energy sources. The mills were driven by water power, illuminated with daylight and thermally conditioned by controlled ventilation. The goods were transported to market on canals. Then coal and the steam engine combined to begin the fossil fuel age and create the connection between mass production and mass consumption. However, there are some gems of solar architecture from this time. Paxton’s great Conservatory at Chatsworth House, his Bictom Gardens Palm House in Devon, and the great Palm House at Kew Gardens used solar energy to create the warm conditions to grow tropical plants in cool Britain. But the most spectacular solar building of the time was the Crystal Palace, built in 1851. It was constructed of standardized parts in 22 weeks. An artificial Mediterranean climate was created by the balance between solar gain and ventilation. The great railway stations were daylighted through transparent roofs that incorporated stack ventilation. Milan’s Galleria provided light and stack ventilation to a shopping environment (Behling and Behling 1996, 128–151).
FIGURE 1.3 The Alhambra Patio de la Acequia (Court of the Long Pond) is an example of a designed microclimate.
Source: Wikimedia Commons, Attribution-Share Alike 2.0. Photograph by Andrew Dunn, May 11, 2006. http://en.wikipedia.org/wiki/Alhambra (accessed August 20,2014).
World War I focused industrial production on guns, bombs, and ships. After the war the modern movement began its exploration of how to use the new materials that were available. Steel and concrete frames allowed the wall to become more open to daylight. Le Corbusier (Charles-Édouard Jeanneret-Gris), Mies van der Rohe, Frank Lloyd Wright, and Richard Neutra all explored opening architecture to sun and light. Buckminster Fuller explored efficient use of materials with his Dymaxion House. Later in life, he pointed out that we are all on Spaceship Earth long before pictures from the moon showed the entire Earth floating in dark cold space. Albert Kahn’s factory designs for the Ford Motor Company were masterpieces of daylighting. Suburban life began with Broad Acre City and Radburn, New Jersey. The idea was to bring the maximum open space, air and daylight to where people lived (Behling and Behling 1996, 152–167).
World War II brought with it wide ranging technological advances and has been followed by an American domination of consumer society. Home appliances and air conditioning drove up electricity use and Eisenhower’s interstate highway system provided the blueprint for how to build super highways to move people from suburbs to the city. Charles and...



