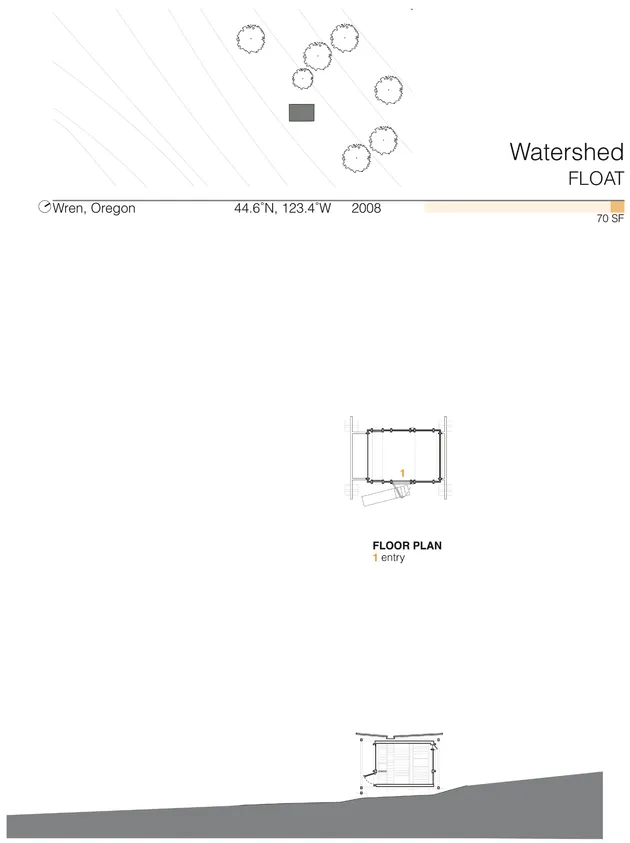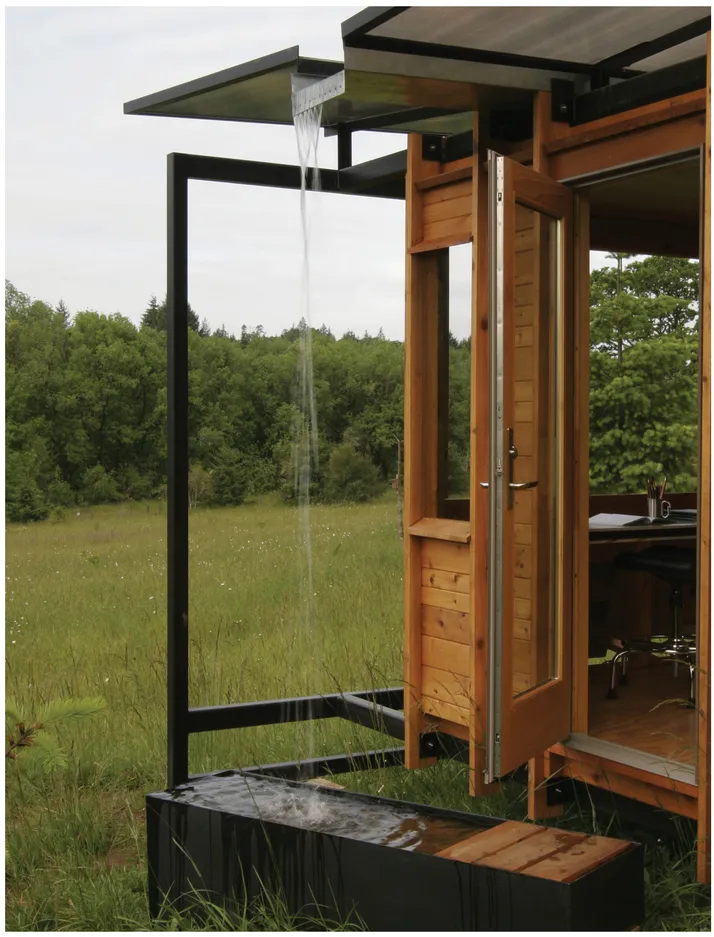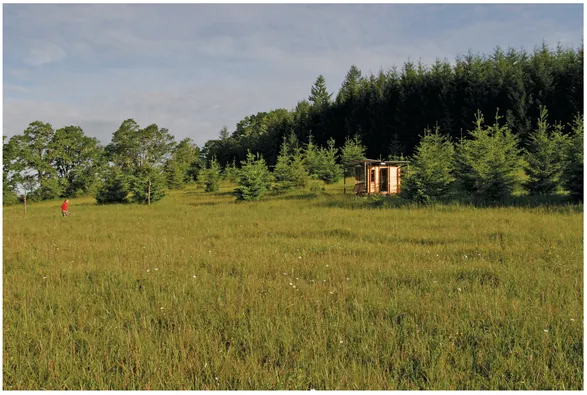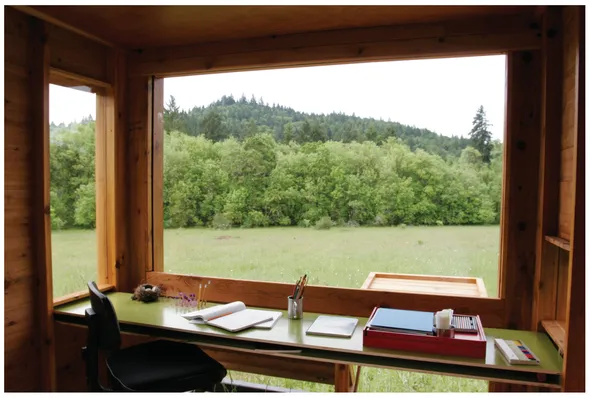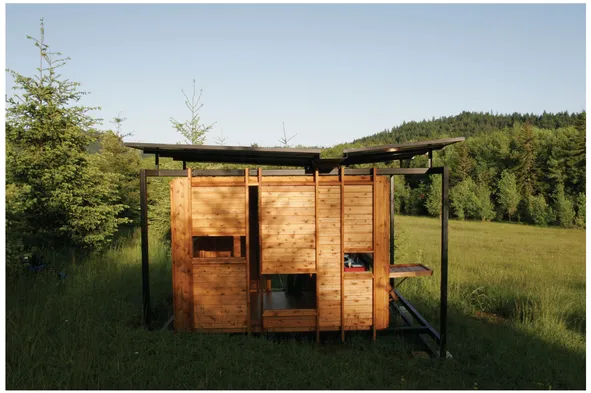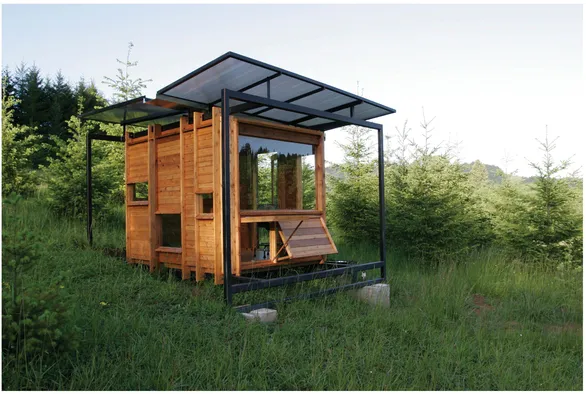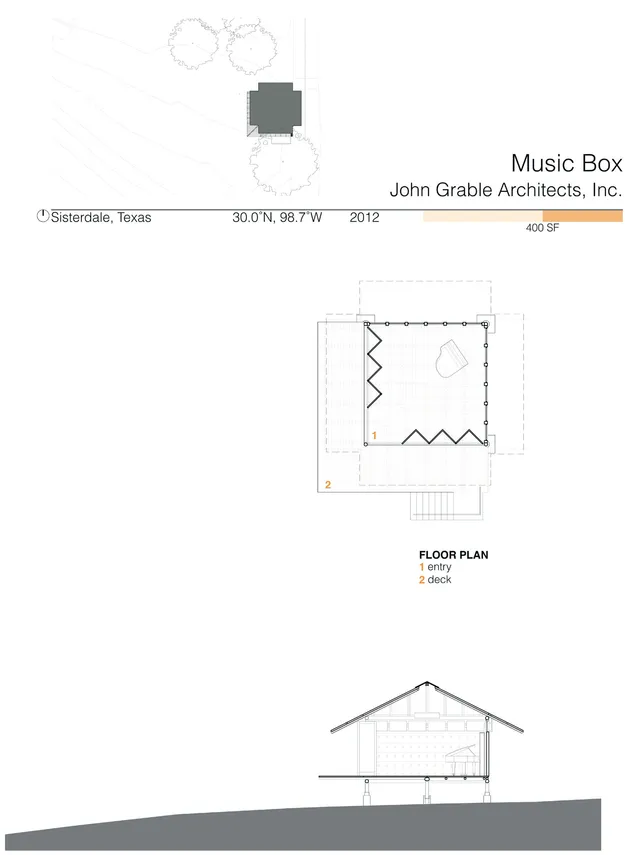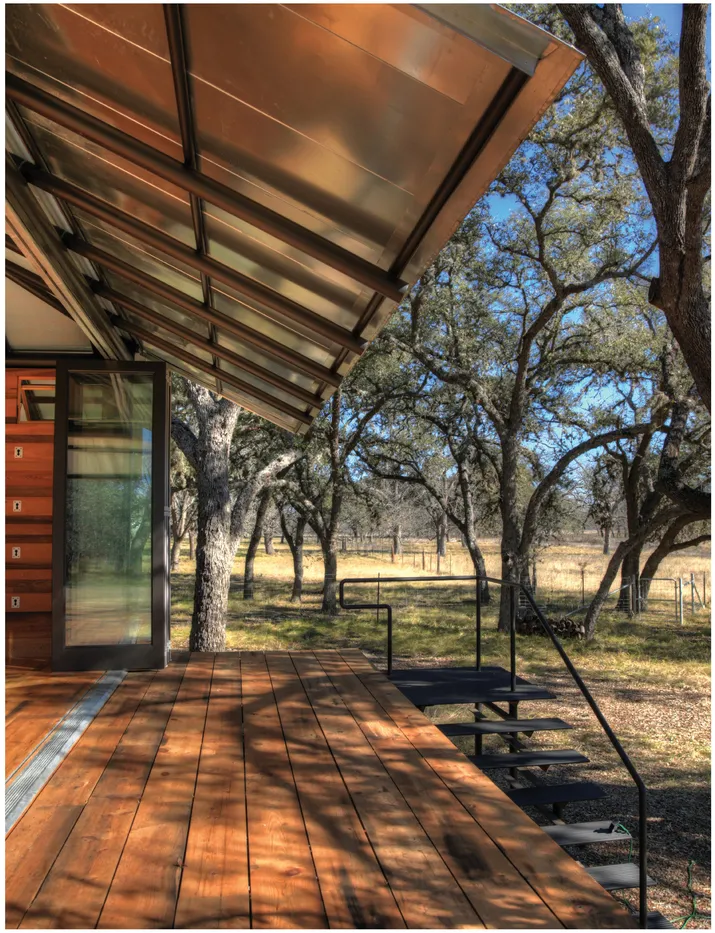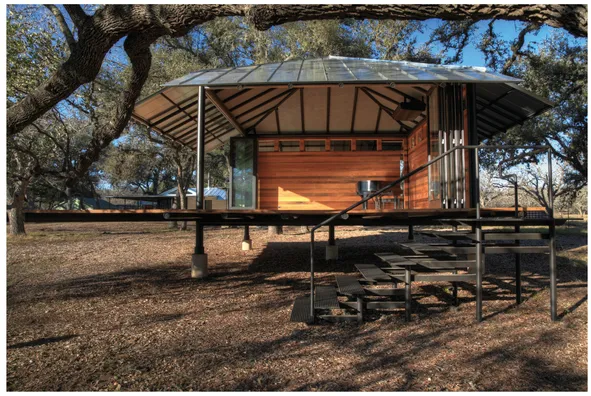![]()
Variant One
Porous Dwellings
These buildings are designed to be used for a limited time or limited activities. They are truly connected to their environment, the climate, and nature. Porous structures may closely resemble camping structures yet are highly tuned to a specific site or activity.
![]()
1
Watershed
Float
Figure 1.1 Watershed water collection trough at entry
Figure 1.2 Watershed view from the field
This shed, not quite a house, provides a serene yet porous space in which to dwell and focus on nature. The client asked for a place to write that provided maximum views and light in the rainy Pacific Northwest climate while truly connecting to the hydrology of the place. Moore edited the views and curated the light so they no longer felt infinite. To make the rain more visible, the thin roof gently slopes towards a trough that directs the water to a shallow elongated metal basin that one must step across to enter the shelter.
Moore is experimental in her use of materials; she looks for new applications for often overlooked materials. This project demonstrates a clear logic to the material selections and their location in the overall assembly. Concrete, coded as the most permanent material, provides the minimal footings for the foundation. Steel, a semipermanent material, is used as the exterior frame. One enters the zone of the steel frame first, then the thin enclosure system. Western red cedar wood cladding, classified as nonpermanent, slides in between the steel frame. Glass panels allow the light into the space and provide views to the nature beyond. A thin polycarbonate roof hovers over the structure, diffusing light while amplifying the sound of rain. All materials, except for the steel frame, were hand-carried to the site. The building connects to the ground in a delicate way in order to not undermine the site’s wildness. This light landing on the earth is only possible in a transient dwelling where the implications of long-term human habitation do not require attention.
This structure, designed to have a minimal impact on the land, is also designed to be demountable. Very few screws or attachments hold everything together—the ephemeral quality of the space is provided by this loose fit of components. The tongue-and-groove cedar cladding panels slide into a dado—a slot reveal—and can easily slide out in order to be carried away and return this piece of the Willamette Valley to the way it was found.
FLOAT Architectural Research and Design is a small architectural practice in Eugene, Oregon, started by Erin Moore. Moore’s small projects, informed by her habitation research, offer a different relationship between client and architect than traditional architectural practice. Her projects are more like a hand-tailored piece of clothing. Her design services cannot be measured against more standard architectural services. She spends a great amount of time getting to know the client in order to determine what is absolutely essential to them and to the project. Moore unwillingly spent much of her childhood camping, with her biologist father and nature-writer mother, and built forts in order to find comfort in the outdoors. She will now often start her projects with nothing, and then, as if camping, determine what is needed. She might start with something to act as an umbrella to provide shelter from the rain and then add something else to provide shade, and so on. She has used masking tape and sticks to make physical mock-ups or visited equivalent structures to know what the space feels like and to get an exact fit. The specific position in the landscape is as important as size or dimension. Oftentimes, she will put a client on a ladder, mimicking the potential experience, while videotaping the entire action for future study and refinement.
Figure 1.3 Watershed view from the writing desk
Figure 1.4 Watershed back elevation
Figure 1.5 Watershed large looking glass window faces field
![]()
2
Music Box
John Grable Architects, Inc.
Figure 2.1 Music Box entry stairs and cantilevered wood deck
Figure 2.2 Music Box exterior view
This single room, built for music and yoga, sits under the shade of broad-branched live oak trees near a tributary to the Guadalupe River in a small agricultural community in Central Texas. The structure is lifted up out of the floodplain to float above the land and focuses on the limestone-faced waterfall in the cypress-lined creek bank just 100 yards away. For architect John Grable, each project starts by addressing the building program and budget constraints early in order to determine what is essential to the project, sometimes throwing out the so-called “givens” along the way. Balancing early decisions, such as the budget and scope, while still being able to listen to the final solution is akin to setting the values early in the building design process and then letting go after “good parenting.”1
In this project, the architect and client prioritized providing shelter and conditioned space for the piano. Focusing on providing the best acoustic environment for the grand piano led to the final form of the building. Sheltered by a large lightweight roof, two wood-faced walls direct views and, more importantly, sound through the two open walls. A wood exterior deck connects the interior to the exterior. The lightweight space is lifted off the ground by a welded steel frame of reclaimed oil field pipe. Welding the connections, rather than using mechanical fasteners, allows the structure to be stiffer and use less material while also achieving the desired lightness in both the floor and roof. A structural plywood deck, one and one-eighth inches thick, provides a solid substrate for the roof and two-inch-thick cypress planks are used for the floor. The increased depth of these solid planes allows the steel framing below to be spaced further apart. In order to limit the size of the primary structure, the secondary structure needed to be effectively distributed. Grable explained it was “like working a calculus problem”2 and that often “the road to simplicity is a complicated path.”3 The use of reclaimed oil field pipe for the structural frame also provides a connection to the client’s oil field history.
This Music Box is built on a ranch owned by five generations of oil field workers. The client requested a material palette shaped by the family his...

