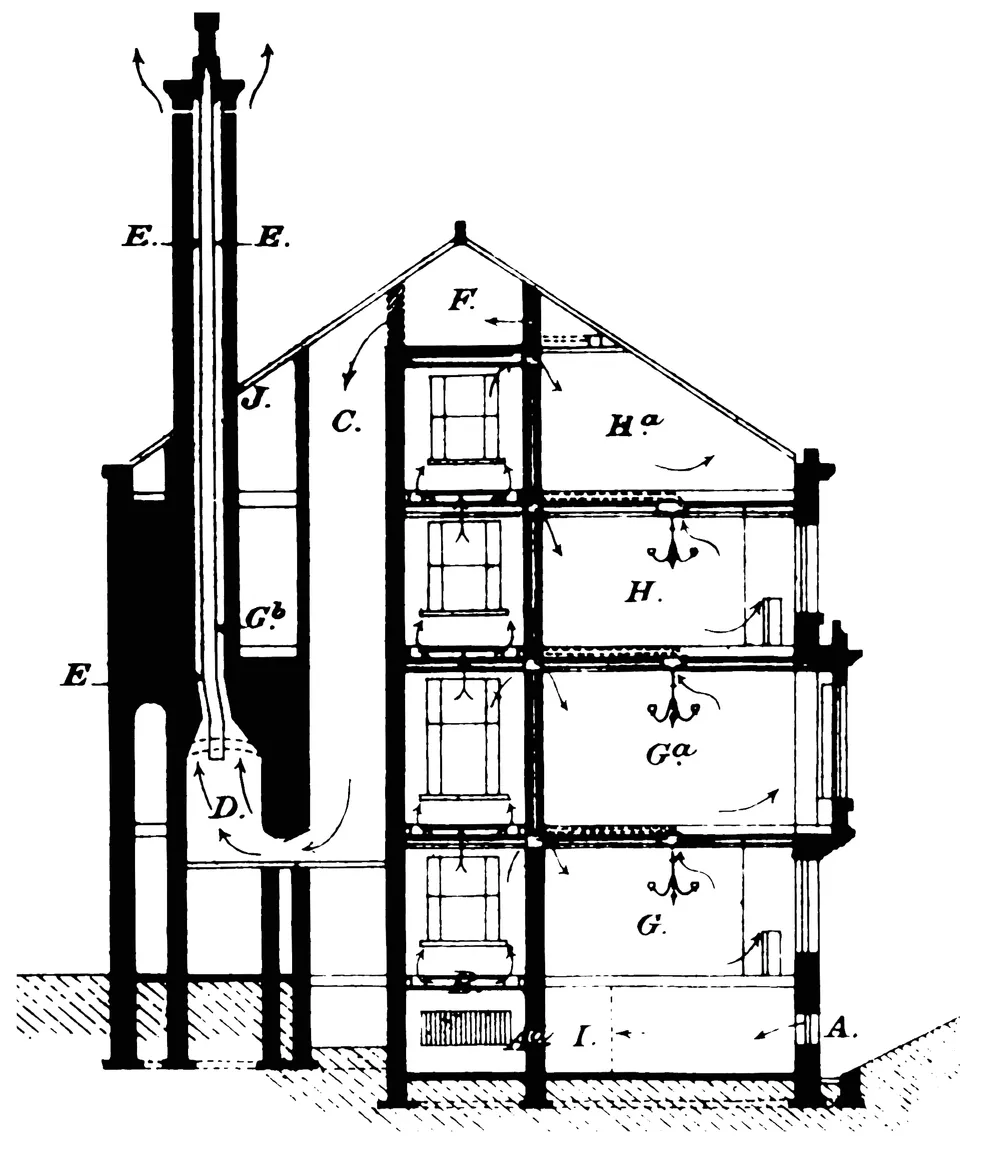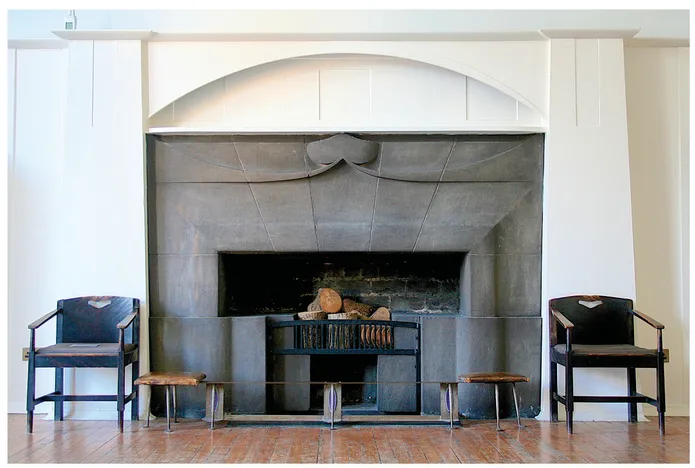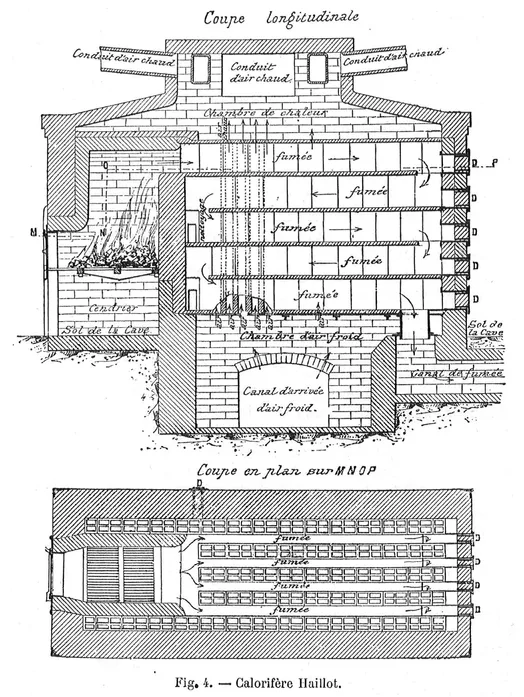![]() Part
Part
One![]()
1
The age of science and technology
1.1 Section of Dr. Hayward’s house in Liverpool, showing how the air flow is driven by an aspirated chimney
In the early morning hours on the 22nd of April, 1871, a small group of interested gentlemen met at Dr. Hayward’s house “The Octagon” in Liverpool. The task at hand was to make observations and take measurements of parameters characterizing the thermal comfort of the interior as compared to the ambient climate conditions. They were now preparing a book where they would report on their findings (Drysdale, 1890).
John James Drysdale and John Williams Hayward, medical doctors taking an interest in how improvements in warming and ventilation could benefit public health, had built their houses as experimental laboratories of thermal comfort, installing hybrid comfort systems with hot air for warming and ventilation, assisted by traditional fireplaces. At Dr. Hayward’s house, air circulation was driven primarily by a smoke chimney above the kitchen fire.
The following quotation is indicative of the scientific methods by which they approached the subject:
Mr. Summers entered the fresh-air chamber with a Casella’s anemometer to register the velocity of the primary ingress of the air into the house, and commenced observations at 7:27 AM. Dr. Drysdale and Mr. Footner entered the foul-air chamber – Dr. Drysdale, with a Biram’s anemometer, to register the velocity of the air entering the foul-air chamber from the different rooms of the house, and commenced observations at 7:31; and Mr. Footner, with a Casella’s anemometer, to register the velocity of the air passing out of the foul-air chamber through the downcast shaft, and he commenced observations at 7:45. Mr. Fletcher entered the breakfast room with a thermometer and his own anemometer, to register the temperature and velocity of the air passing up the upcast by means of a small hole through the brickwork at Gb, and commenced observations at 7:48. Mr. Harrison placed himself outside at the top of the kitchen chimney, with three thermometers, to register the temperature of the issuing smoke and foul air, and commenced observations at 7:45. Mr. Higginson placed himself by the Perkins’s stove, to observe the temperatures of the warming apparatus. Dr. Hayward went about the house, to take the readings of the thermometers in the central lobbies and rooms and to superintend the lighting of the fires and gases.
(ibid., p. 126)
The Fireplace
Drysdale and Hayward’s application of central warming and ventilation systems in their private residences was a rarity, even in the late nineteenth century. The open fireplace was the most commonly used means of creating thermal comfort in homes and offices (Figure 1.2). A nineteenth-century semi-detached English home, with two main rooms on each floor over three floors and a basement, would typically be equipped with eight fireplaces, each with its own dedicated smoke flue built into a load-bearing masonry wall.
The fireplace had become such a familiar feature in any building that one rarely thought about how it actually worked and what it offered in terms of conditioning a room: it not only could warm up a room by radiant and convective heat, but the air required for combustion was pulled into the room from the outside through cracks and openings around windows and doors. The fireplace, therefore, was a system that met the requirements for both warming and ventilation. This system warmed the space by convection and it warmed people in the room by radiant heat. As a ventilation device, the fireplace moves air out of a room by utilizing the motive force of heat. When in use, it refreshes the air in the room, improving indoor air quality by pulling vitiated air up the chimney along with the smoke.
Seasonal Modes of Operation
Since the open fireplace was primarily seen as a warming device, it was not actively used outside the cooler seasons. It could, however, still work as a ventilation system if the flue was kept open. As needed, operable windows were used to increase the ventilation rate, especially when the ambient air temperature allowed for space cooling by natural ventilation. The method of space conditioning by means of fireplaces, which at first glance appears to be a very simple comfort system, is in fact quite sophisticated. When equipped with a mechanical damper inside the smoke flue and combined with operable windows, it is a system that has the ability to adapt to seasonal variations in the ambient climate conditions by switching between a summer and a winter mode.
1.2 Fireplace, Glasgow School of Art, by Charles Rennie Macintosh
Warming the Air
However, the method of warming and ventilating by fireplaces has its limitations, particularly when applied as a comfort system in the large and elegant rooms of palaces and concert halls. The continuing need for servants to bring firewood, coal or coke into elegant rooms and to take out ashes from fireplaces could easily become a nuisance in a large ballroom or a great hall. Furthermore, open fireplaces were not particularly efficient, especially if they were left unattended at night with open smoke flues now pulling heat out of the room.
The hot air system, therefore, was seen as a major leap forward in the development of warming and ventilation technologies. For a while, several alternative systems evolved side by side: the “calorifer,” the hot air stove or the “Amosov stove” were all variations on the same theme, expressions of the enthusiasm for designing one system that would provide space heating and ventilation without the limitations and disadvantages of the fireplace.
Warming by Air
The first hot air stoves were typically placed in the basement below the rooms to be heated and ventilated. Air was pulled in from the outside and warmed by circulating in channels surrounding a firebox. Smoke from the fires was led up through smoke flues built into masonry walls. By placing the smoke flues adjacent to the hot air channels, heat from the smoke assisted in the upwards movement of the conditioned air supplied to the spaces above.
As precursors to the Industrial Revolution, prototypes of the steam engine were tested in the early 1700s. Thomas Newcomen installed his first commercial steam engine in 1712, but it was not until the last quarter of the eighteenth century, with the inventions of James Watt and Matthew Boulton, that engine designs reached a thermal efficiency high enough to make a significant economic impact. Half a century later, steam engines would pump air and water out of mines, drive machinery in factories, and move trains and ships forward with speeds never seen before. Steam for the engines were provided by boilers, which in turn needed to be fed large quantities of fuel. Nineteenth-century Britain saw the output of coal from mines increase from 10 million tons in 1800 to 225 million tons towards the end of the Victorian era.
Improvements in the design of boilers and the piping needed to supply hot water and steam had an impact far beyond the mines, factories and transportation systems. Since water has a significantly higher heat capacity per unit of volume than air, hydronic systems presented themselves as attractive and efficient competitors to the hot air stoves. What followed was an evolution in radiator designs, first operating with hot water, then by steam. Heat could now be distributed to individual rooms in a building by the use of piping circuits and radiators.
1.3 Calorifère Haillot, plan and section
But there were also disadvantages associated with using hot water or steam. Warm water distribution in large buildings required large diameter pipes, while the steam system presented specific problems associated with the return of condensing water. In response to these challenges, the Perkins family of engineers developed the high pressure hot water system, which permitted higher heat flow rates with smaller diameter pipes.
While any hydronic heating systems could deliver heat to a space quicker and more efficiently than the air stove, to the eye of the architect, these radiator systems were not as elegant as a quiet and nonintrusive air system. Additionally, the higher efficiency of heat delivery was offset by the lack of effective provision for improvements in air quality by ventilation.
Air and Water or Steam: The Plenum System
Several improvements in early nineteenth-century hydronic heat delivery systems came about as a result of technological advancements in boiler design, radiator design, and the design of piping, fittings and other hardware associated with the steam engine-driven economy. Taking advantage of this development, the next logical step was to bring the hot water system to the air system. During the second half of the nineteenth century, high pressure boilers were installed in the basement of large buildings, delivering high pressure hot water or steam to heating coils placed in warming chambers. Fresh air could now be filtered, humidified and heated more efficiently in dedicated large volume compartments, transported horizontally through underfloor tunnels and delivered to the spaces above through architecturally integrated ventilation shafts. The plenum system was born.
One advantage of the plenum system was that the boilers could be centrally located while several warming chambers could be decentralized, responding to the need to condition the spaces above. At the Winter Palace in St Petersburg, 84 “Amosov stoves” were installed in the basement, each needing 24-hour attendance (see Chapter 3). The new arrangements kept the fuel storage and the operation of the boiler at one location and, as a consequence, reduced heat loss in extended masonry tunnels as passageways for warm air.
Like the hot air stove systems, early plenum system designs were based on buoyancy-driven air circulation, aided by the motive force of heat in smoke flues, aspirated chimneys and “smoke towers.” With the development of the plenum system, ventilation and warming were again provided by one unified system. The elegance of this display of unity, however, was at times overshadowed by some advantages lost in how water was moved to the basement.
Warming and Ventilation: Inseparable Entities?
While the new all-air plenum systems represented a major improvement over earlier means of warming and ventilation, they also had their limitations. In spaces with high heating demand but less need for ventilation, such as a library or an art studio, the problems soon became apparent. The high demand for heating in a tall space with large single pane windows could only be met either b...



