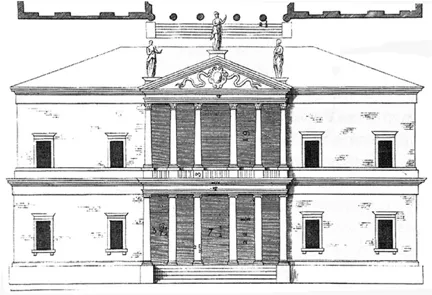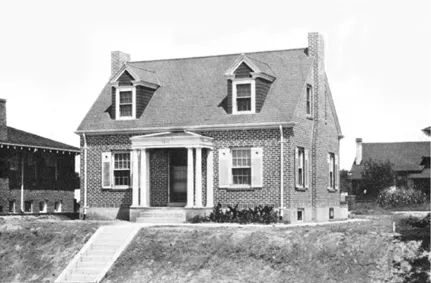
eBook - ePub
American Architects and the Single-Family Home
Lessons Learned from the Architects' Small House Service Bureau
This is a test
- 210 pages
- English
- ePUB (mobile friendly)
- Available on iOS & Android
eBook - ePub
American Architects and the Single-Family Home
Lessons Learned from the Architects' Small House Service Bureau
Book details
Book preview
Table of contents
Citations
About This Book
American Architects and the Single-Family Home
explains how a small group of architects started the Architects' Small House Service Bureau in 1919 and changed the course of twentieth-century residential design for the better. Concepts and principles they developed related to public spaces, private spaces, and service spaces for living; details about the books they published to promote good design; as well as new essays from contemporary practitioners will inspire your own designs. More than 200 black and white images.
Frequently asked questions
At the moment all of our mobile-responsive ePub books are available to download via the app. Most of our PDFs are also available to download and we're working on making the final remaining ones downloadable now. Learn more here.
Both plans give you full access to the library and all of Perlego’s features. The only differences are the price and subscription period: With the annual plan you’ll save around 30% compared to 12 months on the monthly plan.
We are an online textbook subscription service, where you can get access to an entire online library for less than the price of a single book per month. With over 1 million books across 1000+ topics, we’ve got you covered! Learn more here.
Look out for the read-aloud symbol on your next book to see if you can listen to it. The read-aloud tool reads text aloud for you, highlighting the text as it is being read. You can pause it, speed it up and slow it down. Learn more here.
Yes, you can access American Architects and the Single-Family Home by Lisa M. Tucker in PDF and/or ePUB format, as well as other popular books in Architecture & History of Architecture. We have over one million books available in our catalogue for you to explore.
Information
1
AN OVERVIEW OF
SINGLE-FAMILY HOUSES
IN THE U.S.
Since the founding of America, residents of the U.S. have focused on the dream of this new country. The single-family house market accounts for $354.8 billion of the Gross National Product in the U.S. and as such it is a significant component of the national economy.1 The way in which single-family houses are built and designed in the U.S. is uniquely American. These houses are mass-produced, designed mostly by untrained designers, and often based on loose interpretations of Colonial buildings. Several factors have shaped how this process now works including: the architectural profession as it has developed over time in the U.S., the homebuilding industry and how it has developed in the U.S., and how publications, governmental agencies, building codes, construction technology, and the real estate profession have all dominated single-family house design to the exclusion of professional architects. An analysis of the American Institute of Architects (AIA) and the Architects’ Small House Service Bureau (ASHSB) archival documents reveals in detail the struggles the architecture profession in the U.S. has faced with regard to single-family house design. As the only concerted effort on behalf of the architecture profession to address the design of the ordinary house, the AIA’s support of the ASHSB in the early twentieth century is examined in detail.2
The character of most houses across the U.S. follows a particular set of stylistic tendencies. These houses are frame construction, clad with siding or brick, and they feature inappropriately proportioned and inaccurately applied Colonial details. Trained designers lament that a drive through the suburbs anywhere in the U.S. reveals that houses in this country are the creation and vision of developers with no training in best design principles. Most people acquire a new house in the U.S. by hiring a real estate agent. Realtors show their clients a variety of existing houses or help them find suburban tract developments that allow limited customization. The majority of people select a new home from a finite number of developer-designed houses. With profit as a primary motivation for new development, costly innovation and experimentation in the single-family house design market is mostly absent from the U.S.

FIGURE 1.1 Typical American Subdivision House (Fairlawn, Virginia, 2008)

FIGURE 1.2 Drayton Hall (Charleston, South Carolina) HABS Photograph Number SC-377–4

FIGURE 1.3 Andrea Palladio’s The Four Books of Architecture (Dover Publications, 1965 reprint), Plate LVI. Courtesy Dover Publications
The development of the design process for ordinary single-family houses can be traced to several historical influences. Since the beginning in the U.S., homeowners were involved in the production of their own houses. The first colonial settlers constructed their own houses with the assistance of neighbors, and in some parts of the country, with slave labor. Design of these houses followed the stylistic and construction traditions of European precedents depending on the country of origin.
As early as the beginning of the eighteenth century, pattern books appeared in the colonies and were used as sources for the latest design ideas. Local builders and carpenters adapted these patterns to new buildings, especially single-family houses. Alongside builders, some gentlemen fashioned themselves into amateur architects from reading the variety of architectural pattern books available in the colonies, although this was rare.3
Trained architects, also rare, first entered the picture in the U.S. with Benjamin Henry Latrobe, a British architect. While Latrobe did design a few houses,4 this was not a successful arena for him financially and the focus of his practice was on monumental structures. This emphasis on monumental/public design, begun by Latrobe, has continued to characterize much of the architecture profession in the U.S.

FIGURE 1.4 Architects’ Small House Service Bureau, The Small Home (November 1922), Plan #507, front cover detail
Although most architects today focus primarily on public and commercial buildings, over the decades many architects have engaged in some residential design. Architects were at the center of many of the house reform movements of the late nineteenth and early twentieth centuries. The most organized push into the house design market occurred in the early twentieth century when a group of architects in 1919 formed the Architects’ Small House Service Bureau (ASHSB) dedicated to the production of well-designed small houses. Despite the brief endorsement by the American Institute of Architects (AIA) and the Department of Commerce (DOC), between 1921 and 1934, the members of the ASHSB never claimed a large proportion of single-family house design in the U.S. Despite this, it remains the single example of a unified effort by the architectural community to intervene in ordinary single-family house design.
With the exception of the reform movements of the late nineteenth and the ASHSB in the early twentieth century the traditional role of architects in the design of single-family houses in the U.S. fits into one of two categories: houses for the wealthy, which rise to the level of important or monumental architecture, or utopian visions for bettering the life of everyday people through design, which are not embraced due to either expense or lack of availability.
Architects are continuously looking for ways to expand their market share for design in the U.S.—often in competition with related professions. Furthermore, architects are trained to provide beauty, innovation, and function in buildings and people would theoretically benefit from their services. They are also charged with representing the client’s concerns in the design and building process. The American Institute of Architects’ Standard Form of Agreement describes this on their website: “Under the AIA standard form contracts, your architect serves as the initial arbiter of disputes between you and your contractor.”5 Therefore, it seems desirable and important to understand how architects once attempted to enter the U.S. single-family homebuilding market and why they are not more involved in it.
Terminology
It is important in this discussion to distinguish between the terms “house” and “home” which are often used interchangeably in both the homebuilding and real estate industries. This work focuses on the design of the house building and not the meanings of home. The term “homebuilding” is used throughout this work to refer to the homebuilding industry, although in reality the term should be “housebuilding.” Since the National Association of Homebuilders (NAHB) has reigned over this industry for more than half a century, the term “homebuilding” is widely used to refer to the construction of single-family houses.
A wealth of environment and behavioral research addresses the difference between house and home. Literature on the meaning of home has been produced by several disciplines including sociology, psychology, and environment and behavior. According to Sommerville, “All types of study have revealed the same recurrent meanings of home: as the center of family life; a place of retreat, safety and relaxation, freedom and independence; of privacy, continuity and permanence; a financial asset; and a support for work and leisure activities.” To this list of potential meanings, he adds “ontological security” as first proposed by Heidegger.6 People take their homes very seriously, and not all people are the same. The home requires individualization to meet all of these needs. “Home” as a psychological concept is not necessarily the same as the physical manifestation “house” as demonstrated by the phrase “home is where the heart is” implying home as an emotional, not physical, space.
Several scholars have addressed the issue of home and individual expression as well. Many others have sought to define “home.” Home is a mental state implying ownership, personalization, kinship, and taking possession.7 Both conceptual models and interpretive theory testing have been used to provide categories of home interpretations including: home as security and control; home as a reflection of one’s ideas and values; home as acting upon and modifying one’s dwelling; home as permanence and continuity; home as relationships with family and friends; home as center of activities; home as refuge from the outside world; home as indicator of personal status; home as material structure; and home as a place to own.8
The concept of home can also include the physical building in some way.9 Dovey describes three primary characteristics of the home: home as order, home as identity, and home as connectedness. The relationship to the home emerges through a series of spatial and social dialectics.10 The American home is discussed as a symbol of individuality which can be studied through three pairings of opposites: communal versus non-communal, permanent versus temporary, and differentiated versus homogeneous.11 Claire Cooper Marcus emphasizes the individual meanings of home and describes the emotional ties people have to their homes beyond economic and social ones. The home acts as an integral part of the psychological makeup and self-expression of the inhabitants.12 What all of these works have in common is the description of home as a highly personal and meaningful experience. The physical hou...
Table of contents
- Cover Page
- Half Title
- Title Page
- Copyright Page
- Dedication
- Table of Contents
- Avi Friedman Biography
- Preface
- Acknowledgments
- 1 An Overview of Single-Family Houses in the U.S.
- 2 An Introduction to the Ashsb and their Designs
- 3 Site, Form, and Style
- 4 Spaces for Living and Entertaining
- 5 Functional Living Spaces
- 6 Private Spaces for Living
- 7 The ASHSB and Interior Design
- 8 Residential Architecture and Implications for the Future
- 9 Design Principles of Small Homes
- Bibliography
- Image Credits
- Index