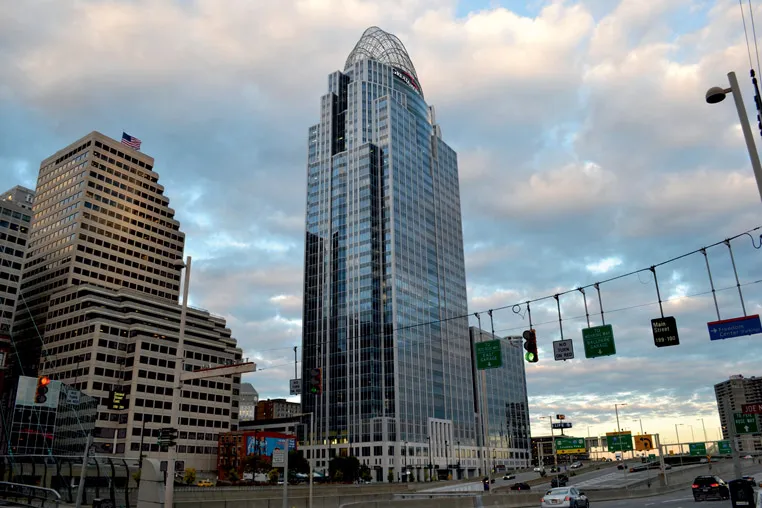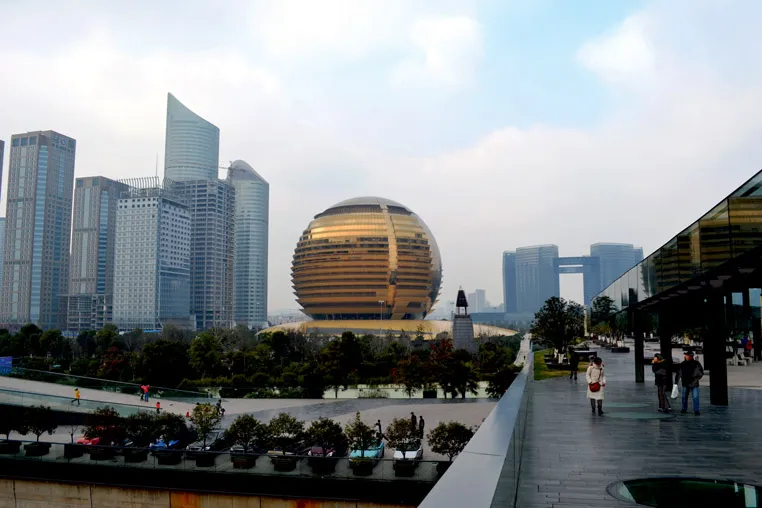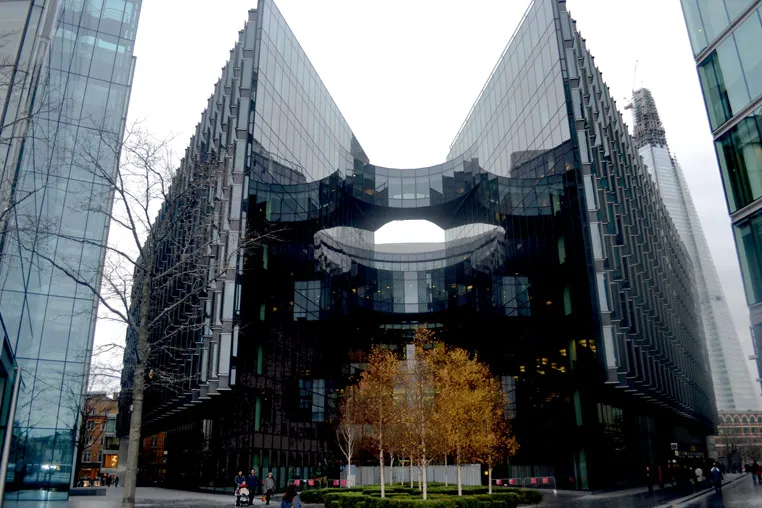Imageability is an important urban design concept that emphasizes the visual order, logic and aesthetic coherence of cities (Lynch, 1960). By offering a conceptual framework that elucidates the visual relationships among various parts of the physical environment, imageability has become one of the most important ideas in physical planning. With the rapid proliferation of tall buildings in many cities worldwide, the visual integration of these “urban giants” has become all the more important, especially given the fact that when properly integrated tall buildings can produce a more imageable city, thereby reinforcing its civic life, pride and spatial orientation, allowing residents and visitors to move about more efficiently and comfortably (Lynch, 1960, Nasar, 1998).
Kevin Lynch (1960, p. 9) defines imageability as:
that quality in a physical object which gives it a high probability of evoking a strong image in any given observer. It is that shape, color, or arrangement which facilitates the making of vividly identified, powerfully structured, highly useful mental images of the environment. It might also be called legibility.
He suggested that imageability consists of five elements: landmarks; paths; edges; districts; and nodes. These elements are important in establishing and reinforcing the positive perception of a place because they help to elicit an emotional response.
In the context of tall buildings, imageability’s five elements can be viewed in a variety of ways. For one thing, because of their immense height, tall buildings have the potential to function as landmarks, creating “vertical” edges as they develop along blocks in a linear fashion. Furthermore, if two opposing edges are spaced by an appropriate distance, tall buildings may create a recognizable path that when grouped may also create a node. Finally, if nodes or paths stretch in size, horizontality or verticality, they may form a district.
The following discussion explores each of Kevin Lynch’s five distinct elements of imageability, with the intent of weaving them together to illustrate their interconnectedness. For example, because a path—its own concept in imageability—is bounded on two sides, edges become an important consideration in their own right. Similarly, because a district is a complex geographical entity it may contain paths, nodes, edges and landmarks that may exist apart or in concert with one another. Many of the buildings examined here emphasize edges, paths, nodes and districts, which not only make them landmarks—their own unique category of imageability—but also form good case studies for this conceptual exposition.
Landmarks
Landmarks are physical objects (e.g., sculptures, buildings, mountains etc.) that are easily distinguishable from one another and that serve as a well-known reference point. Landmarks enrich the urban fabric, creating spatial legibility and enhancing the visual experience of a city. Because of their great heights and clear visibility over long distances, tall buildings can be viewed as markers along a city’s skyline, with some of them, depending on form and size, even becoming landmarks. There are at least four spatial and visual attributes that contribute to making tall buildings landmarks. These include height, form, location and spatial composition (or “grouping”).
Figure 1.1 The Sultan Ahmed Mosque (Blue Mosque), Istanbul, Turkey(photograph by author)
- Height. Height is a major factor in the display of physical objects. For millennia, religious buildings such as churches and mosques have erected tall towers and minarets to increase their visibility. For example, the Sultan Ahmed Mosque (also known as the Blue Mosque) in Istanbul, Turkey, displays six tall minarets making the mosque appear unusually pronounced along the city’s increasingly developed skyline (Figure 1.1). Istanbul is somewhat exceptional in this regard given its age, history and size. In modern times, most cities possess structures that perform a secular commercial or economic function, thereby dominating the skyline in a different and typically more poignant manner than that of a traditional religious building.
- Form. Tall buildings that feature distinct, bold and clear forms are usually imageable. A tripartite design in which a building’s top, shaft and base appear as distinct sections offers the building more “legibility,” as Lynch might put it, therefore making it more imageable. The architectural crown of a skyscraper plays an especially important role in reinforcing the skyscraper’s imageability, given that this feature is typically visible from many vantage points, and particularly from far distances.
- Location. Distinct locations—such as the terminus, corner, center, waterfront, elevated space or “outlier” site—empower objects, including tall buildings, to be perceived as visual landmarks.
- Grouping. Tall buildings may be designed as singular landmarks, but they may also be grouped to create “twin,” “triplet,” “quadruplet,” “quintuplet” or even “sextuplet” towers. This clustering can give tall buildings the status of landmarks simply because of the association and companionship engendered by such groupings.
The aforementioned spatial qualities of an imageable landmark are illustrated in the following examples within their respective categories. Tall buildings of a unique shape and form can be considered either major or minor landmarks. While major landmarks are usually visible from a great distance and from many vantage points, minor landmarks are often seen from a local perspective and tend to offer fewer angles of observation.
Major Landmarks
Tomorrow Square
This 55-story, 285 m (934 ft) “pencil-like” tower combines multiple visual attributes—height, slenderness, a unique location, a dynamic three-dimensional geometric form and an attractive crown—that collectively make it a major landmark in Shanghai, China. The tower’s geometrical composition comprises two square-shaped prisms that rotate 45 degrees at the 37th floor to denote a functional change. At this transitional area, the two parts interlock smoothly to form triangular “wedges,” giving the tower a unique geometrical appearance. Constructed out of concrete and clad in silver aluminum and glass, Tomorrow Square features a 50-meter (164-foot) crown composed of four ascending triangular “wedges” that meet at the apex. A lighting system at the top dramatizes the visual effect of the crown at night. With a total area of 127,400 m2 (1,371,322 ft2) the tower contains executive apartments, commercial office space and a 342-room hotel. A six-level, 18,581 m2 (200,000 ft2) granite podium contains a skylit atrium that includes a shopping mall, conference center, health center, food court, entertainment venues and a subway link (Binder, 2015). Designed by John Portman & Associates and completed in 2003, the tower’s name implies a futuristic vision that is ultimately reflected in the design, especially given the fact that Tomorrow Square looks like a rocket ship about to take off (Figure 1.2).
Figure 1.2 Tomorrow Square, Shanghai, China (photograph by author)
Figure 1.3 The Great American Tower, Cincinnati, Ohio (photograph by author)
The Great American Tower
The Great American Tower is a 41-story, 203 m (665 ft) skyscraper in the CBD of Cincinnati, Ohio. Its most striking feature is its crown, a 40 m (130 ft) tall, 28 m (93 ft) wide “tiara” design made of intricate exposed steel. The tiara’s form was inspired by Cincinnati’s nickname, the Queen City, and by a photograph of a tiara worn by Princess Diana. Consisting of long steel tubes, the tiara weighs about 400 tons and carefully rests upon a cascading, terraced platform (Figure 1.3). At night, a lighting system illuminates and accentuates the tiara’s features. In this way, the building’s signature tiara caps the building, making it a unique and identifiable landmark in the city. The office tower also features a magnificent marble lobby and winter garden (Painter et al., 2012). Upon completion in 2011, the building became the tallest building in Cincinnati, ending the Carew Tower’s 81-year reign as Cincinnati’s tallest. Designed by HOK Architects, the Great American Tower’s corner location provides unobstructed views of both the city and the Ohio River.
Hangzhou International Convention Center
The Hangzhou International Convention Center is a 15-story, 85 m (279 ft) building in Hangzhou, China. The building’s unique location, spherical shape and striking gold color collectively make it a major landmark in the city. The convention center’s façade consists of gold-colored glass and horizontal curved metal panels, making its exterior glitter and shine like the sun. This visual effect is further reinforced by having the sphere rise over a podium, as if the structure were rising (Figure 1.4). Designed by Architect Xia Bangjie and completed in 2007 (Binder, 2015), the building contains a large convention space and a Platinum 5-Star hotel with a total area of 130,000 m2 (1,399,308 ft2).
Figure 1.4 Hangzhou International Convention Center, Hangzhou, China (photograph by author)
Minor Landmarks
7 More London Riverside
The 10-story, 48,000 m2 (516,668 ft2) office building features an outstanding sculptural black-glass curtainwall that vividly stands out from its surroundings. A series of external louvers (with a zigzagging pattern) animates the glazed façades, creating a glittering effect on the building’s outer skin. The building hugs the river; its wings open toward the water, while three glass curved bridges connect the wings at levels two, five and eight. The dark glass of the façade provides a splendid contrast with the surrounding buildings and landscape, featuring limestone paving, mature trees and water elements. Collectively, the building establishes a strong presence in the More London development, a master-planned 13-acre (52,609 m2) site in Southwark near the River Thames that contains London’s City Hall, a hotel, office buildings, public spaces and an open amphitheater. 7 More London Riverside was designed by Foster + Partners and completed in 2009 (Figure 1.5).1
Haitong Securities Building
Haitong Securities Building is a 35-story, 150 m (492 ft) commercial office building located in the heart of the CBD of Shanghai, China. One of its more interesting features is a “wavy” dark blue/green Modernist curtainwall that encloses the otherwise rectilinear interior shape of the building. The tower provides banking services including investment, stocks, brokerage and corporate finance. Designed by Leo A. Daly and completed in 2003, its alternative names include Yinchen Cyber Tower, Yinchen Tower and Silver Dawn Tower (Binder, 2015).
Figure 1.5 7 More London Riverside, London, UK (photograph by author)





