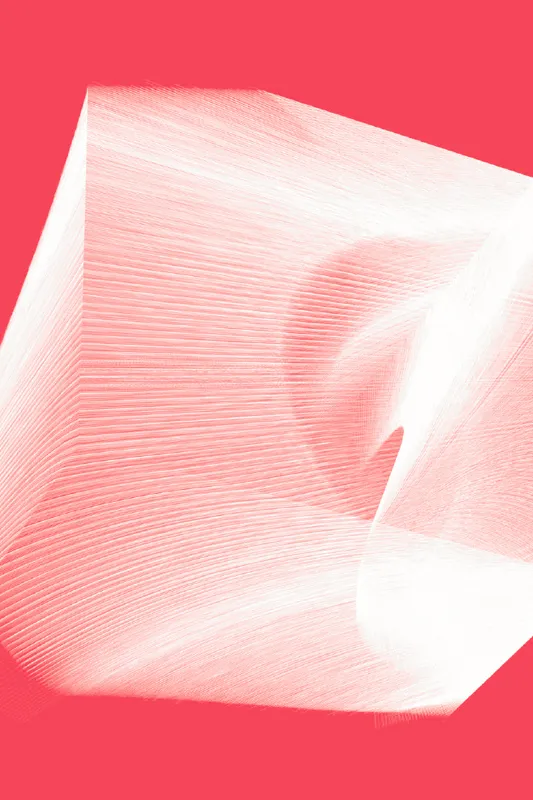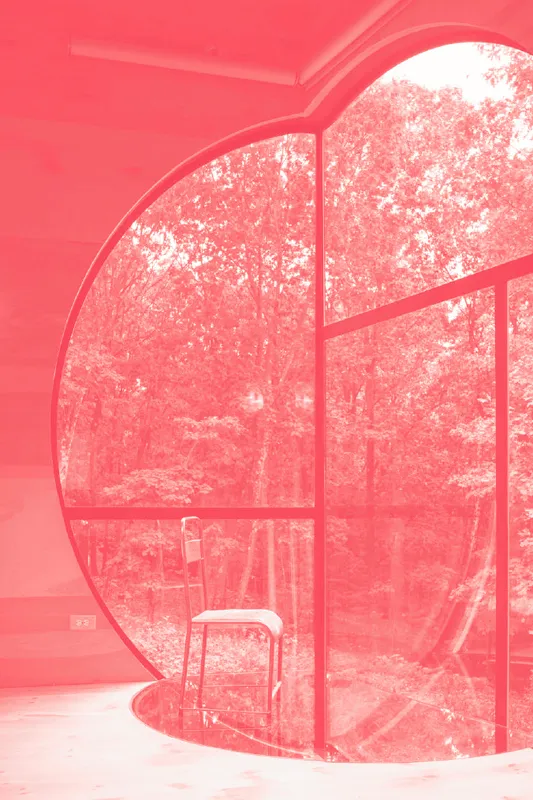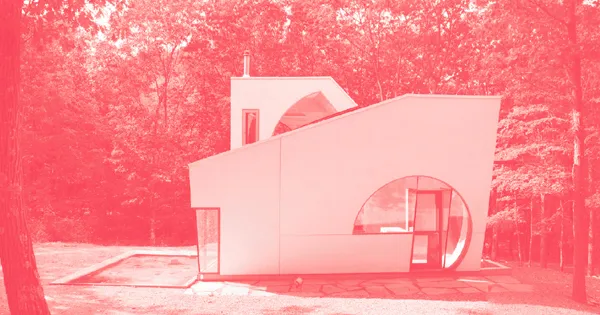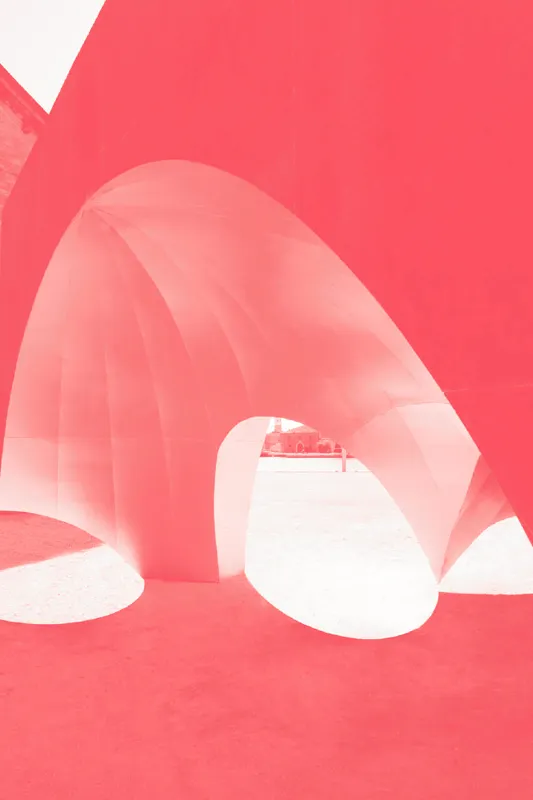
- 270 pages
- English
- ePUB (mobile friendly)
- Available on iOS & Android
Études for Architects
About this book
Organized around a series of pedagogical exercises, this book provides a visual journey through a series of games architects can play as a means to design. Aimed specifically at beginner design students, learning objectives include: computational thinking and making, introduction to design as an iterative, reflective, and rigorous process, ideas of continuity and discontinuity, and understanding the bias and constraints of analog and digital tooling. The text is simple and straightforward to understand and in addition the author draws explanatory diagrams to elaborate on each exercise's description. He also includes visually compelling student work to provide insight into the possibilities of each exercise. Finally, the book includes eighteen case studies from Europe, the USA, Mexico, and Asia to inspire and inform.
Tools to learn more effectively

Saving Books

Keyword Search

Annotating Text

Listen to it instead
Information
Case Studies


in Rhinebeck, NY, USA, 2016
New York, USA

Exterior photograph by Paul Warchol.

in Venice, Italy, 2012
Lisboa, Portugal
Table of contents
- Cover
- Title Page
- Copyright Page
- Dedication
- Table of Contents
- Noun and Verb
- Making with Rules
- Shapes Carving Shapes
- Plane Surface Volume
- Curves with Lines
- Scale and Material
- Case Studies
- Bibliography
- Acknowledgments
Frequently asked questions
- Essential is ideal for learners and professionals who enjoy exploring a wide range of subjects. Access the Essential Library with 800,000+ trusted titles and best-sellers across business, personal growth, and the humanities. Includes unlimited reading time and Standard Read Aloud voice.
- Complete: Perfect for advanced learners and researchers needing full, unrestricted access. Unlock 1.4M+ books across hundreds of subjects, including academic and specialized titles. The Complete Plan also includes advanced features like Premium Read Aloud and Research Assistant.
Please note we cannot support devices running on iOS 13 and Android 7 or earlier. Learn more about using the app