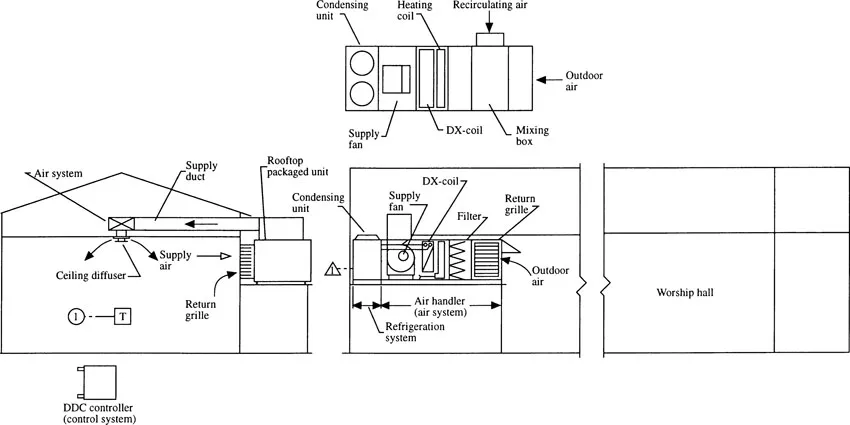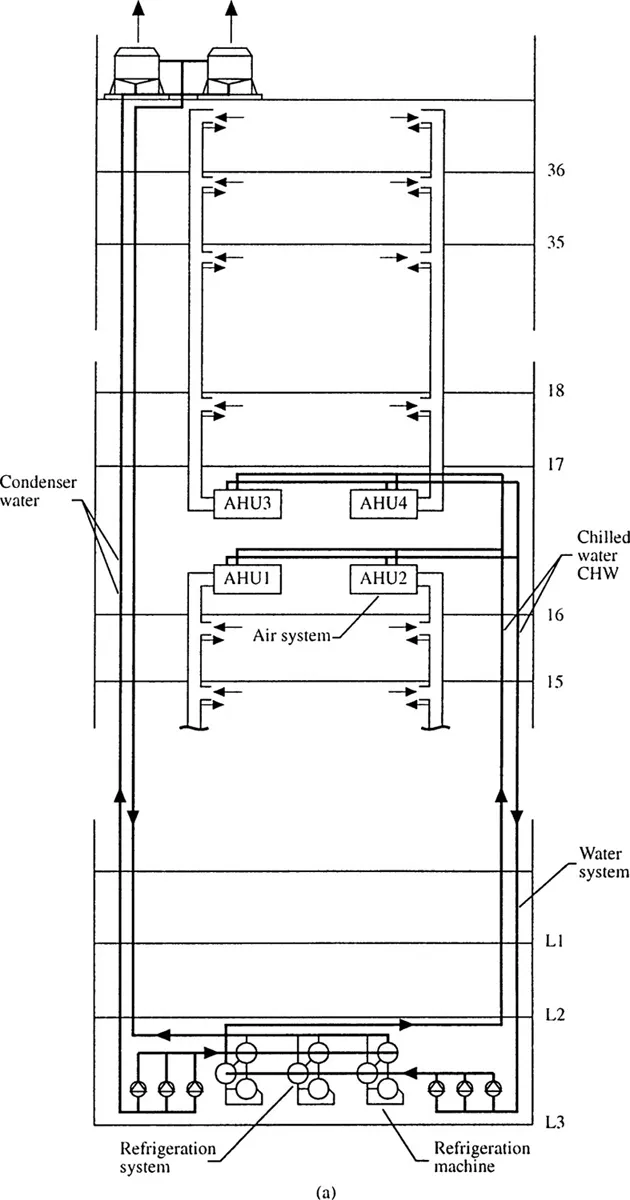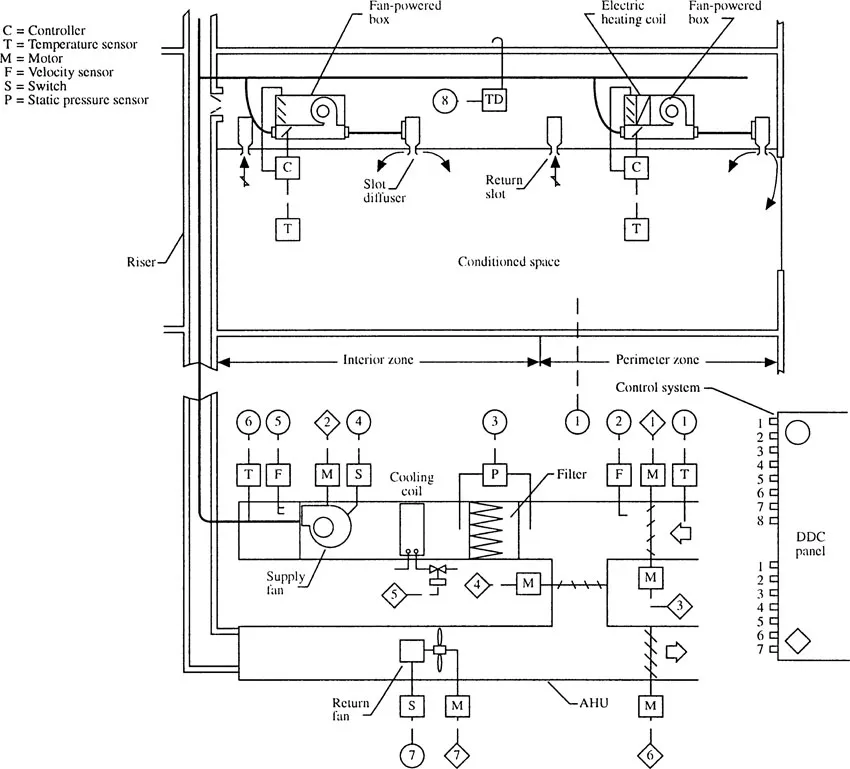
eBook - ePub
Air Conditioning and Refrigeration Engineering
- 280 pages
- English
- ePUB (mobile friendly)
- Available on iOS & Android
eBook - ePub
Air Conditioning and Refrigeration Engineering
About this book
An air conditioning system consists of components and equipment arranged in sequential order to control and maintain an indoor environment. The goal is to provide a healthy and comfortable climate with acceptable air quality while being energy efficient and cost effective. Air Conditioning and Refrigeration Engineering covers all types of systems from institutional and commercial to residential.
The book supplies the basics of design, from selecting the optimum system and equipment to preparing the drawings and specifications. It discusses the four phases of preparing a project: gathering information, developing alternatives, evaluating alternatives, and selling the best solution. In addition, the author breaks down the responsibilities of the engineer, design documents, computer aided design, and government codes and standards.
Air Conditioning and Refrigeration Engineering provides you with an easy reference to all aspects of the topic. This resource addresses the most current areas of interest, such as computer-aided design and drafting, desiccant air conditioning and energy conservation. It is a thorough and convenient guide to air conditioning and refrigeration engineering.
Tools to learn more effectively

Saving Books

Keyword Search

Annotating Text

Listen to it instead
Information
1
Introduction
1 Introduction
Air-conditioning · Air-Conditioning Systems · Air-Conditioning Project Development and System Design
Introduction
Air-Conditioning
Air-conditioning is a process that simultaneously conditions air; distributes it combined with the outdoor air to the conditioned space; and at the same time controls and maintains the required space’s temperature, humidity, air movement, air cleanliness, sound level, and pressure differential within predetermined limits for the health and comfort of the occupants, for product processing, or both.
The acronym HVAC&R stands for heating, ventilating, air-conditioning, and refrigerating. The combination of these processes is equivalent to the functions performed by air-conditioning.
Because I-P units are widely used in the HVAC&R industry in the U.S., I-P units are used in this chapter.
Air-Conditioning Systems
An air-conditioning or HVAC&R system consists of components and equipment arranged in sequential order to heat or cool, humidify or dehumidify, clean and purify, attenuate objectionable equipment noise, transport the conditioned outdoor air and recirculate air to the conditioned space, and control and maintain an indoor or enclosed environment at optimum energy use.
The types of buildings which the air-conditioning system serves can be classified as:
• Institutional buildings, such as hospitals and nursing homes
• Commercial buildings, such as offices, stores, and shopping centers
• Residential buildings, including single-family and multifamily low-rise buildings of three or fewer stories above grade
• Manufacturing buildings, which manufacture and store products
Types of Air-Conditioning Systems
In institutional, commercial, and residential buildings, air-conditioning systems are mainly for the occupants’ health and comfort. They are often called comfort air-conditioning systems. In manufacturing buildings, air-conditioning systems are provided for product processing, or for the health and comfort of workers as well as processing, and are called processing air-conditioning systems.
Based on their size, construction, and operating characteristics, air-conditioning systems can be classified as the following.
Individual Room or Individual Systems. An individual air-conditioning system normally employs either a single, self-contained, packaged room air conditioner (installed in a window or through a wall) or separate indoor and outdoor units to serve an individual room, as shown in Figure 1.1. “Self-contained, packaged” means factory assembled in one package and ready for use.

FIGURE 1.1 An individual room air-conditioning system.
Space-Conditioning Systems or Space Systems. These systems have their air-conditioning—cooling, heating, and filtration—performed predominantly in or above the conditioned space, as shown in Figure 1.2. Outdoor air is supplied by a separate outdoor ventilation system.
Unitary Packaged Systems or Packaged Systems. These systems are installed with either a single self-contained, factory-assembled packaged unit (PU) or two split units: an indoor air handler, normally with ductwork, and an outdoor condensing unit with refrigeration compressor(s) and condenser, as shown in Figure 1.3. In a packaged system, air is cooled mainly by direct expansion of refrigerant in coils called DX coils and heated by gas furnace, electric heating, or a heat pump effect, which is the reverse of a refrigeration cycle.
Central Hydronic or Central Systems. A central system uses chilled water or hot water from a central plant to cool and heat the air at the coils in an air handling unit (AHU) as shown in Figure 1.4. For energy transport, the heat capacity of water is about 3400 times greater than that of air. Central systems are built-up systems assembled and installed on the site.
Packaged systems are comprised of only air system, refrigeration, heating, and control systems. Both central and space-conditioning systems consist of the following.
Air Systems. An air system is also called an air handling system or the air side of an air-conditioning or HVAC&R system. Its function is to condition the air, distribute it, and control the indoor environment according to requirements. The primary equipment in an air system is an AHU or air handler; both of these include fan, coils, filters, dampers, humidifiers (optional), supply and return ductwork, supply outlets and return inlets, and controls.
Water Systems. These systems include chilled water, hot water, and condenser water systems. A water system consists of pumps, piping work, and accessories. The water system is sometimes called the water side of a central or space-conditioning system.

FIGURE 1.2 A space-conditioning air-conditioning system (fan-coil system).
Central Plant Refrigeration and Heating Systems. The refrigeration system in the central plant of a central system is usually in the form of a chiller package with an outdoor condensing unit. The refrigeration system is also called the refrigeration side of a central system. A boiler and accessories make up the heating system in a central plant for a central system, and a direct-fired gas furnace is often the heating system in the air handler of a rooftop packaged system.
Control Systems. Control systems usually consist of sensors, a microprocessor-based direct digital controller (DDC), a control device, control elements, personal computer (PC), and communication network.
Based on Commercial Buildings Characteristics 1992, Energy Information Administration (EIA) of the Department of Energy of United States in 1992, for commercial buildings having a total floor area of 67,876 million ft2, of which 57,041 million ft2 or 84% is cooled and 61,996 million ft2 or 91% is heated, the air-conditioning systems for cooling include:
Individual systems | 19,239 million ft2 | (25%) |
Packaged systems | 34,753 million ft2 | (49%) |
Central systems | 14,048 million ft2 | (26%) |

FIGURE 1.3 A packaged air-conditioning system.

FIGURE 1.4a A central air-conditioning system: schematic diagram.
Space-conditioning systems are included in central systems. Part of the cooled floor area has been counted for both individual and packaged systems. The sum of the floor areas for these three systems therefore exceeds the total cooled area of 57,041 million ft2.
Air-Conditioning Project Development and System Design
The goal of an air-conditioning/HVAC&R system is to provide a healthy and comfortable indoor environment with acceptable indoor air quality, while being energy efficient and cost effective.

FIGURE 1.4b A central air-conditioning system: air and control systems for a typical floor.
ASHRAE Standard 62-1989 defines acceptable indoor air quality as “air in which there are no known contaminants at harmful concentrations as determined by cognizant authorities and with which a substantial majority (80% or more) of the people exposed do not express dissatisfaction.”
The basic steps in the development and use of an air-conditioning project are design, installation, commissioning, operation, and maintenance. There are two types of air-conditioning projects: design-bid and design-build. A design-bid project separates the design (engineering consultant) and installation (contractors) responsibilities. In a design-build project, the design is also done by the installation contractor. A design-build project is usually a small project or a project having insufficient time to go through normal bidding procedures.
In the building construction industry, air-conditioning or HVAC&R is one of the mechanical services; these also include plumbing, fire protection, and escalators.
Air-condi...
Table of contents
- Cover
- Half Title
- Title Page
- Copyright Page
- Table of Contents
- CHAPTER 1 Introduction
- CHAPTER 2 Psychrometrics
- CHAPTER 3 Air-Conditioning Processes and Cycles
- CHAPTER 4 Refrigerants and Refrigeration Cycles
- CHAPTER 5 Outdoor Design Conditions and Indoor Design Criteria
- CHAPTER 6 Load Calculations
- CHAPTER 7 Air HandlingUnits and Packaged Units
- CHAPTER 8 Refrigeration Components and Evaporative Coolers
- CHAPTER 9 Water Systems
- CHAPTER 10 Heating Systems
- CHAPTER 11 Refrigeration Systems
- CHAPTER 12 Thermal Storage Systems
- CHAPTER 13 Air System Basics
- CHAPTER 14 Absorption Systems
- CHAPTER 15 Air-Conditioning Systems and Selection
- CHAPTER 16 Dessicant Dehumidification and Air-Conditioning
- APPENDICES
- INDEX
Frequently asked questions
Yes, you can cancel anytime from the Subscription tab in your account settings on the Perlego website. Your subscription will stay active until the end of your current billing period. Learn how to cancel your subscription
No, books cannot be downloaded as external files, such as PDFs, for use outside of Perlego. However, you can download books within the Perlego app for offline reading on mobile or tablet. Learn how to download books offline
Perlego offers two plans: Essential and Complete
- Essential is ideal for learners and professionals who enjoy exploring a wide range of subjects. Access the Essential Library with 800,000+ trusted titles and best-sellers across business, personal growth, and the humanities. Includes unlimited reading time and Standard Read Aloud voice.
- Complete: Perfect for advanced learners and researchers needing full, unrestricted access. Unlock 1.4M+ books across hundreds of subjects, including academic and specialized titles. The Complete Plan also includes advanced features like Premium Read Aloud and Research Assistant.
We are an online textbook subscription service, where you can get access to an entire online library for less than the price of a single book per month. With over 1 million books across 990+ topics, we’ve got you covered! Learn about our mission
Look out for the read-aloud symbol on your next book to see if you can listen to it. The read-aloud tool reads text aloud for you, highlighting the text as it is being read. You can pause it, speed it up and slow it down. Learn more about Read Aloud
Yes! You can use the Perlego app on both iOS and Android devices to read anytime, anywhere — even offline. Perfect for commutes or when you’re on the go.
Please note we cannot support devices running on iOS 13 and Android 7 or earlier. Learn more about using the app
Please note we cannot support devices running on iOS 13 and Android 7 or earlier. Learn more about using the app
Yes, you can access Air Conditioning and Refrigeration Engineering by Frank Kreith, Shan K. Wang, Paul Norton, Frank Kreith,Shan K. Wang,Paul Norton in PDF and/or ePUB format, as well as other popular books in Technology & Engineering & Energy. We have over one million books available in our catalogue for you to explore.