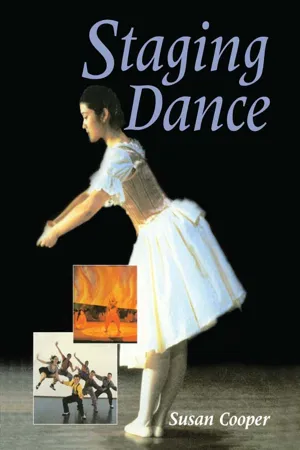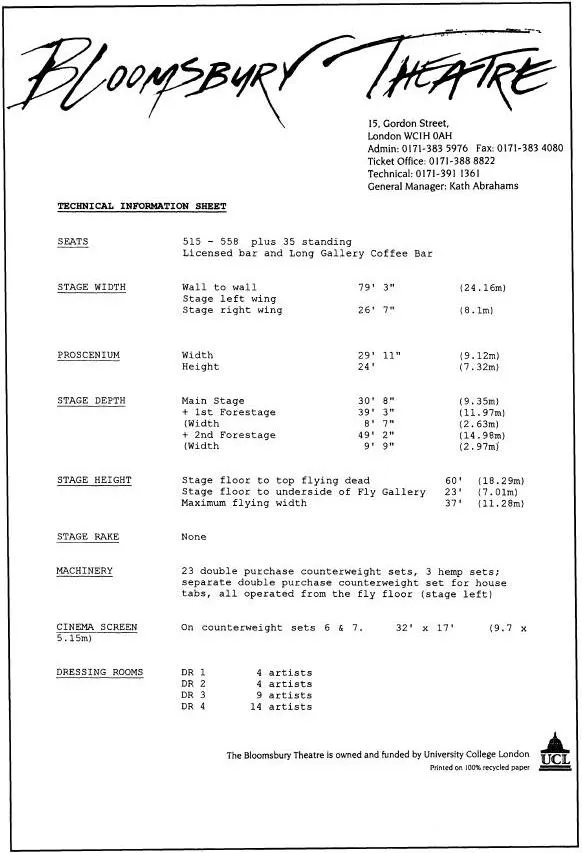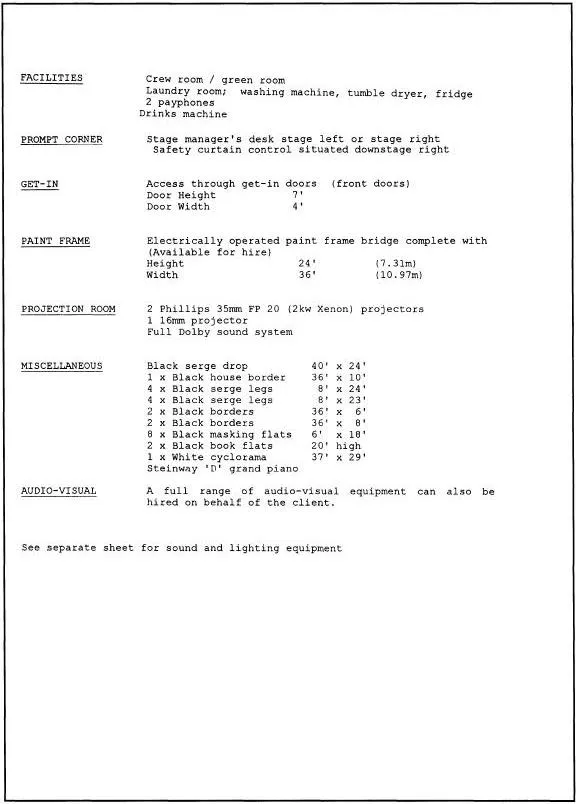
- 128 pages
- English
- ePUB (mobile friendly)
- Available on iOS & Android
eBook - ePub
Staging Dance
About this book
Staging Dance is a practical handbook that covers all aspects of putting on a dance production. It highlights the current diversity of dance activities, choosing examples from working dance groups and from individual dancers.
The book includes sections on choreography, music and sound, designing and making sets and costumes, lighting design and technical implementation and stage management. Funding, planning and publicity are also covered.
Staging Dance will prove invaluable not only to dance artists, but also those working along side them: musicians, designers, lighting technicians, administrators and directors.
Tools to learn more effectively

Saving Books

Keyword Search

Annotating Text

Listen to it instead
Information
PART ONE
1. The Venu | |
There are no purpose-built theatres for dance in the way that there are theatres for the dramatic arts, concert halls for music and opera houses for opera. Even the national companies have to share performance spaces with other users. There is, as yet, no Dance House in London … Dance needs more and better spaces. Appropriate space makes a significant impact not only on the safety and welfare of dancers, but also on the quality of experience of the audience. These needs are often poorly understood. One of the main purposes of this document is to state those needs more clearly.
Mark Foley in Dance Spaces
Finding a suitable place to dance is one of the biggest challenges facing a dancer or administrator. Venue managers, also, should consider the needs of any dance group they wish to book.
Dance needs space
Of all art forms, dance is the one most in need of space. This may seem like a statement of the obvious, but it is amazing how little non-dancers appreciate the amount of space needed. A 5ft 4in dancer in arabesque spans 1.7m–1.8m (5ft 6in–5ft 9in) from fingertip to toe tip. Multiply this by twelve, and you get the width needed for a small corps de ballet. Depth is another matter, as only with sufficient depth can dancers really build a series of jumps en diagonale, and the ceiling must be high enough for partner work with lifting involved.
In all venues the basic elements are the same, although the details may differ. There will always be:
• the performance area
• the audience area
• the backstage area
• the front-of-house area.
The shape, dimensions, atmosphere and facilities are what make the difference. You have to ensure that:
• the space is used in a way which will most enhance the dance
• the audience can see it clearly
• performers and public are as comfortable as possible.
Performance spaces for dance today include theatres, community centres, village halls, school halls, gymnasiums, art galleries, museum, open-air venues and site-specific locations. A theatre generally has a fixed layout of performance and audience areas, whereas a non-theatre venue such as a gymnasium may have a degree of flexibility regarding the layout, with the final arrangement being dictated by electrical outputs and audience entrances and exits.
In all venues, whether theatre of alternative, the dimensions of the performance space and the placement of any wings should be considered before choreographing a single movement. Studios, school halls or gymnasiums can be converted up to a point to resemble a theatre; they can work well if judiciously adapted and taken into account whilst the work is being created.
TYPES OF THEATRE
The design of theatres has been subject to fashions in architecture, with facilities onstage, backstage and front-of-house varying considerably.
However, the arrangement of performance area and audience generally falls into one of several categories: proscenium, end stage, thrust, in-the-round or arena. See diagram on page 7.
Proscenium The proscenium arch acts to separate audience and performance areas and creates most people’s idea of a theatre space (which may include an orchestra pit).
End stage Here performers and audience are contained in the same space, with the stage area undefined architecturally. The audience may be level with the stage or, preferably, on raised seating, which is often erected on rostra.
Thrust stage A thrust stage has the audience on three sides, as at London’s Young Vic. Dance in this space need to consider the three-sided placement of the watchers, adjusting or specially adapting the choreography so as to avoid a sideways view of essentially fronted action.
In-the-round or arena As the name suggests, the audience is on all sides, such as at London’s Roundhouse. Like a thrust stage, this presents an interesting challenge to the choreographer: where and how to focus the action in relation to the surrounding public.
Traverse form The audience can be arranged on two sides. Fergus Early has exploited this form with his company Green Candle, discussed in Part Two.

Types of theatre
Site-specific work In site-specific work, performers and audience may mingle and there may be no actual seating area, in which case the programme should not be too long, as the audience will not be able to stand for an extended period.
Opera house and large-scale theatre
The grandest of traditional proscenium theatres is the Opera House – London’s Covent Garden, New York’s Metropolitan – seating several thousand, specialising in stagings of opera and large-scale ballet and dance companies. Ballet companies permanently resident in such theatres are often envied, as they appear to enjoy facilities unheard of outside. Technical departments are at their disposal, including wardrobe, carpentry, scenery, properties, armoury and electrical. However, this is not always as luxurious as it appears, as a ballet company sharing an opera house often has to fit in with the opera company schedule, which takes priority This means fewer performances than is ideal and limited stage time, because of the constantly changing repertory.


Technical information distributed by the Bloomsbury Theatre to groups wishing to make use of the theatre’s facilities
Most major cities have a theatre capable of housing a large or medium-scale dance company. Generally this will be for visiting companies, which must be able to fill seats and comparatively few can be sure of doing this. Other large theatres present popular musicals featuring dance – like Riverdance – with which they can guarantee full houses.
Technical specifications
The technical specifications of any venue should be considered carefully before making a booking. This will describe facilities onstage, backstage and front of house. To give you an idea what a good venue for dance should offer, look at the technical specifications (pp 8–9) of London’s Bloomsbury Theatre, a proscenium theatre which houses small to medium-scale dance groups as well as drama and opera productions.
Audience sightlines
The sightlines govern how visible the stage action is to the audience. Some theatres have better sightlines than others, with the most expensive seats having the best of all. Where dance is concerned, it is always desirable to be able to see the feet and floor area – considerations not so important with drama and opera. Raised seating or a raked auditorium are therefore ideal. Wherever possible, go and have a good look at a prospective venue, and imagine what your show will look like from the auditorium.
Class and rehearsal facilities
A dance group in any venue will need somewhere to practise. This may be a full hour-and-a-half class, or a shorter warm-up. The technical staff need to be aware that if the stage is the only space available, they must allow the dancers a period onstage free of technical work. Space and time for class should be discussed when making the booking. Ballet dancers generally do barre exercises and may bring in portable barres which can be set up onstage or in a rehearsal room. All professionals have experienced doing barre exercises in the gangway of the auditorium, holding on to a chair, or in the corridor outside the dressing room! However this is not ideal.
Adapting a non-theatre space
If necessity presents you with a non-theatre space to perform in, your first task is to check whether a public show is permitted there – you may need an entertainment licence from your local authority. This covers safety aspects for audience and performers, and includes fire regulations (all equipment, sets, props and curtains will need to be fireproof). Discuss this immediately with the venue’s manager. The licence may contain specific regulations regarding exactly where you can seat the audience, how many you can accommodate, the proximity of exits in case of an evacuation and the number of gangways needed. Only after these details are finalised can you plan your layout of ‘stage’, ‘auditorium’ and ‘backstage’ areas.
The next consideration, if you are using stage lighting, is the amount of electrical power available and the placement of electrical outputs. These will determine where lighting and sound controls will be sited.
Entrances and exits of performers and audience should be considered, and how the dancers will cross over behind the stage area. If you are planning to hang a backcloth or legs (vertical strips of backcloth), you will need to decide where and how you will erect them. The same applies to stage lighting equipment.
Problem venues
If you find yourself in a challenging venue, take heart that your plight is shared by many dancemakers today. With patience, forethought, ingenuity and goodwill, there are ways round everything.
The tiny Mercury Theatre stage
In the early days of Ballet Rambert (now Rambert Dance Company), Ashton choreographed for Alicia Markova at the Mercury Theatre, its famous stage possessing the grand dimensions of 5.5m × 5.5m (18ft × 18ft). In Foyer de Danse (1932), he brilliantly utilised the stairway to the dressing room which was visible at the back of the stage. Dancers used the staircase as if it had been deliberately designed as part of the set, rather than an obstacle which could not be eliminated. Successful creativity is often the utilisation of something initially unpromising, turning its disadvantages into positive assets.
Say your performance is in a church hall or community centre, at one end of which is a small stage. If you eliminated three dancers, the stage could just about accommodate the work. However, there is no way for the dancers to cross the stage at the back. If there were room for a cyclorama (cyc), which there isn’t, there would be insufficient depth onstage to allow the dancers to cross behind it. This means that entrances are limited to the same side as a dancer ‘s last exit, or else involve a trip out of the stage area, through a door and round through whatever rooms are situated at the back. This could mean negotiating staircases, public access areas such as corridors or even a cafeteria, before the performers finally reach the entrance into the opposite wing. Imagine four dancers making this manoeuvre within a set number of musical bars, and you have a recipe for comedy, if not disaster!
Seat the audience on the stage
A possible solution might be to seat the audience on the stage, and have the performance on the larger remaining area. From a raised platform the audience’s sightlines are better for viewing dance, especially if the movement involves floorwork, with a good view of the feet for ballet and tap. The greater depth of dancing area might ...
Table of contents
- Cover
- Half Title
- Dedication
- Title Page
- Copyright Page
- Foreword
- Table of Contents
- Acknowledgments
- Introduction
- Part One
- Part Two
- Appendix: film/video resources, bibliography and further reading, useful addresses
- Index
Frequently asked questions
Yes, you can cancel anytime from the Subscription tab in your account settings on the Perlego website. Your subscription will stay active until the end of your current billing period. Learn how to cancel your subscription
No, books cannot be downloaded as external files, such as PDFs, for use outside of Perlego. However, you can download books within the Perlego app for offline reading on mobile or tablet. Learn how to download books offline
Perlego offers two plans: Essential and Complete
- Essential is ideal for learners and professionals who enjoy exploring a wide range of subjects. Access the Essential Library with 800,000+ trusted titles and best-sellers across business, personal growth, and the humanities. Includes unlimited reading time and Standard Read Aloud voice.
- Complete: Perfect for advanced learners and researchers needing full, unrestricted access. Unlock 1.4M+ books across hundreds of subjects, including academic and specialized titles. The Complete Plan also includes advanced features like Premium Read Aloud and Research Assistant.
We are an online textbook subscription service, where you can get access to an entire online library for less than the price of a single book per month. With over 1 million books across 990+ topics, we’ve got you covered! Learn about our mission
Look out for the read-aloud symbol on your next book to see if you can listen to it. The read-aloud tool reads text aloud for you, highlighting the text as it is being read. You can pause it, speed it up and slow it down. Learn more about Read Aloud
Yes! You can use the Perlego app on both iOS and Android devices to read anytime, anywhere — even offline. Perfect for commutes or when you’re on the go.
Please note we cannot support devices running on iOS 13 and Android 7 or earlier. Learn more about using the app
Please note we cannot support devices running on iOS 13 and Android 7 or earlier. Learn more about using the app
Yes, you can access Staging Dance by Susan Cooper in PDF and/or ePUB format, as well as other popular books in Media & Performing Arts & Performing Arts. We have over one million books available in our catalogue for you to explore.