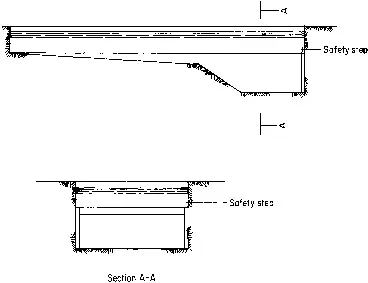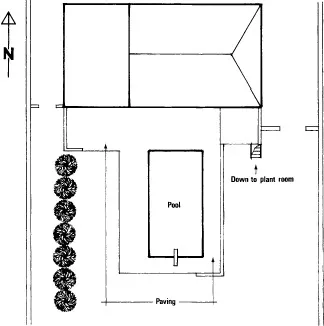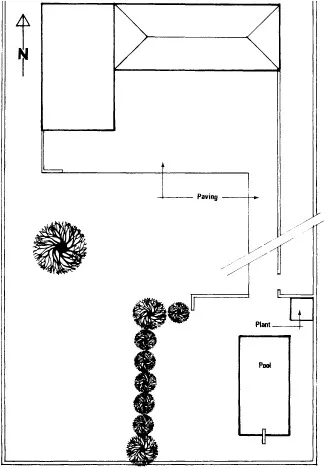
- 248 pages
- English
- ePUB (mobile friendly)
- Available on iOS & Android
eBook - ePub
About this book
The fourth edition of this classic book provides a comprehensive treatise on the design and construction of swimming pools, both public and private. Significantly revised, it covers planning, materials, design, construction and finishing, water circulation and treatment, energy conservation, maintenance and repairs. This is a standard book for all
Tools to learn more effectively

Saving Books

Keyword Search

Annotating Text

Listen to it instead
Information
Topic
ArchitectureSubtopic
Civil EngineeringChapter 1
The planning and layout of swimming pools
GENERAL CONSIDERATIONS
1.1 Introduction
In the United Kingdom, the construction of the shell of a swimming pool (without ancillary buildings such as plant house, changing rooms etc.) is unlikely to require a Building Permit under the Building Regulations, but planning permission may be required. It is therefore advisable for any one wishing to build a swimming pool to consult their Local Authority, and also the water supply company as there may be special requirements, such as metering of the supply, restriction on the amount of water used etc.
While there are regulations relating to swimming pools open to the public, the legal control over the purity of water in pools for private houses, clubs and hotels is minimal. Recommendations for the treatment and quality of swimming pools water have been issued by the Pool Water Treatment Advisory Group (PWTAG), namely the Pool Water Treatment and Quality Standards. The PWTAG is an independent body supported by all the organisations involved in the operation of swimming pools.
In the United States, the position is different; for example in California regulations are in force which apply to all swimming pools except private pools maintained by an individual for use by his family and friends. The regulations specifically apply to pools belonging to hotels, clubs, schools and health establishments. Important aspects of design, layout, operation and maintenance are detailed and clear directions given. Requirements for the chemical and bacteriological quality of the water are included.
1.2 Basic requirements for all swimming pools
The recommendations given below are intended to apply to all swimming pools constructed of what may be termed ‘long-life’ materials such as concrete.
- The pool shell (floor and walls) must be structurally sound.
- The shell must be watertight against loss of water when the pool is full or partially full, and if constructed below ground level, against infiltration of ground water when the pool is empty or partly empty.
- The internal surface of the floor and walls must be finished with a smooth, reasonably impervious, easily cleaned, attractive material. The water must be maintained at a proper standard of purity and clarity.
- A walkway of adequate width (minimum about 1.5 m), with a non-slip, easily cleaned and durable surface should be provided around the pool.
- A safety step (or ledge) should be provided on all the walls of pools used by young children and non-swimmers. This safety step should be located not more than 900 mm (0.9 m) below top water level (Figure 1.1).
- A diving board should not be provided unless the dimensions of the diving area and the water depth comply with the recommendations of the Amateur Swimming Association (ASA). For pools used for international diving competitions, the regulations of the Federation Internationale de Natation Amateur (FINA) should be followed.

Figure 1.1 Sketch showing safety step.
1.3 Pools for private houses, clubs, hotels and schools
1.3.1 Open-air pools: location
With pools in this category, there is generally a limited choice of location as they usually have to be built on the same plot as the main building. An exception is school pools as these may form part of sports ground facilities which are likely to be some distance from the school.
For open-air pools for private houses, and hotels, the following points should receive consideration.
- A position should be selected which receives as much sun as possible, particularly in the afternoon.
- The vicinity of large trees or potentially large trees should be avoided. Tree roots can cause damage to foundations, and to drains and other pipelines.
Leaves can cause discolouration of the pool water and staining of the pool finish which is difficult to remove. - It is advantageous to utilise a natural wind-break, such as a thick hedge, garden wall, or part of the main building, and if it does not exist, to provide one as part of the landscaping.
- The position of existing drainage, water supply, electricity and gas supply lines is important.
- Depending on the method of construction of the pool (see Chapters 4 and 5), access for materials and plant required for the construction can be critical.
- A small building (or room in the main building) will be needed for plant and equipment and storage of cleaning materials and the chemicals used for water treatment.
- It is desirable for the distance from the changing accommodation to the pool to be as short as practical bearing in mind the points mentioned above.
- For private houses and hotels, landscaping of the area in which the pool is to be located should be given careful thought and professional advice is usually worthwhile.
- People often find it difficult to envisage from a two-dimensional sketch what the completed three-dimensional project will look like. The cost of a simple model and/or an isometric drawing could be justified.
Figures 1.2 and1.3 illustrate alternative positions for a private pool.
1.3.2 The shape and dimensions of swimming pools
The shape and dimensions of a swimming pool are mutually interdependent. The primary use of the pool will be a major factor in determining both shape and dimensions.

Figure 1.2 Pool adjacent to building.
If the primary use is for training and swimming, then a rectangular shape is normally chosen. The length should be a simple fraction of 100 m, and the width a number of swimming lanes which are usually to be 2.0 m wide (ASA for 25 m pools).
The materials used in the construction of the pool shell will also influence its shape. Pools constructed in insitu reinforced concrete can be of any shape, but the cost of a free-formed pool would be very high due to the cost of the formwork, compared with a pool constructed in sprayed concrete (shotcrete). But this cost differential is influenced by the size of the pool, it being greater for smaller pools than for larger ones. The smaller domestic and hotel pools, constructed in sprayed reinforced concrete can be any shape, with little difference in cost between rectangular and free-formed.

Figure 1.3 Pool near boundary of plot.
As these pools are likely to be used by children, non-swimmers and weak swimmers, the provision of a safety step around the pool at a depth not exceeding 900 mm (0.9 m) below top water level is strongly recommended. This is a standard feature of hotel pools in Switzerland (Figure 1.1).
1.3.3 Requirements for swimming
Even the smallest pool should be large enough for a swimmer to take several strokes; the minimum size would be about 6.00 m long by about 4.00 m wide with a minimum water depth of 1.00 m. However, a water depth of 1.00 m is not sufficient from a safety point of view for even a very flat dive. For general comfort, there should be an allowance of about 4.5 m2 for each person who wants to swim.
1.3.4 Requirements for diving
The depth of water and the dimensions of the diving area for competitive diving are covered in the UK by the requirements of the ASA. For international events these matters are covered by the world governing body, the Federation Internationale de Natation Amateur (FINA). There are minor differences between these two sets of regulations but both provide adequate safety for diving in properly designed pools. The relevant publications of both organisations should be consulted and followed by the designers of any swimming pool which is intended to include a diving board. The designer should check and comply with the latest recommendations.
It is emphasised that the dimensions given are essential for safe diving from a position not more than 1.00 m above the water level in the pool.
A natural question is ‘What about diving from the sides of the pool?’. The only form of dive recommended into shallow water from the pool sides is what is known as a flat racing dive, which can only be safely executed by experienced swimmers; even then the minimum depth of water is 1.50 m, which must be maintained forward for a distance of 7.6 m and the water level in the pool should not be more than 0.38 m below the pool edge. These recommendations are given by the courtesy of the Institute of Baths and Recreation Management.
Table 1.1 Examples of rectangular swimming pools for private houses, hotels, clubs and schools

Figure 1.4 Section through 25 m pool with diving pit.
Diving should not be permitted nor attempted into pools which do not meet the above recommendations. Should...
Table of contents
- Cover Page
- Title Page
- Copyright Page
- Preface
- Chapter 1: The Planning and Layout of Swimming Pools
- Chapter 2: Basic Characteristics of the Materials Used In the Construction of Swimming Pools
- Chapter 3: Factors Affecting the Durability of Reinforced Concrete and Cement-Based Materials Used In the Construction of Swimming Pools
- Chapter 4: Construction of Swimming Pool Shells In Insitu Reinforced Concrete
- Chapter 5: Construction of Swimming Pool Shells In Reinforced Sprayed Concrete and Other Materials
- Chapter 6: External Works
- Chapter 7: Finishing the Pool Shell and Associated Structures; Problems With Pool Hall Roofs
- Chapter 8: Water Circulation and Water Treatment
- Chapter 9: Notes On Heating Swimming Pools and Energy Conservation
- Chapter 10: Maintenance and Repairs to Swimming Pools
- Appendix 1: Conversion Factors and Coefficients
- Appendix 2: Testing Swimming Pool Shells, Walkway Slabs and Other Wet Areas for Watertightness. Commissioning Swimming Pools
- Appendix 3: Investigations, Sampling and Testing
- Appendix 4: The Consultant/Designer As an Expert Witness
- Appendix 5: Notes On Safety In Swimming Pools
- Appendix 6: List of Organisations Relevant to This Book
Frequently asked questions
Yes, you can cancel anytime from the Subscription tab in your account settings on the Perlego website. Your subscription will stay active until the end of your current billing period. Learn how to cancel your subscription
No, books cannot be downloaded as external files, such as PDFs, for use outside of Perlego. However, you can download books within the Perlego app for offline reading on mobile or tablet. Learn how to download books offline
Perlego offers two plans: Essential and Complete
- Essential is ideal for learners and professionals who enjoy exploring a wide range of subjects. Access the Essential Library with 800,000+ trusted titles and best-sellers across business, personal growth, and the humanities. Includes unlimited reading time and Standard Read Aloud voice.
- Complete: Perfect for advanced learners and researchers needing full, unrestricted access. Unlock 1.4M+ books across hundreds of subjects, including academic and specialized titles. The Complete Plan also includes advanced features like Premium Read Aloud and Research Assistant.
We are an online textbook subscription service, where you can get access to an entire online library for less than the price of a single book per month. With over 1 million books across 990+ topics, we’ve got you covered! Learn about our mission
Look out for the read-aloud symbol on your next book to see if you can listen to it. The read-aloud tool reads text aloud for you, highlighting the text as it is being read. You can pause it, speed it up and slow it down. Learn more about Read Aloud
Yes! You can use the Perlego app on both iOS and Android devices to read anytime, anywhere — even offline. Perfect for commutes or when you’re on the go.
Please note we cannot support devices running on iOS 13 and Android 7 or earlier. Learn more about using the app
Please note we cannot support devices running on iOS 13 and Android 7 or earlier. Learn more about using the app
Yes, you can access Swimming Pools by Philip H. Perkins in PDF and/or ePUB format, as well as other popular books in Architecture & Civil Engineering. We have over one million books available in our catalogue for you to explore.