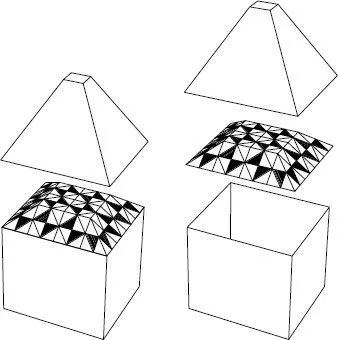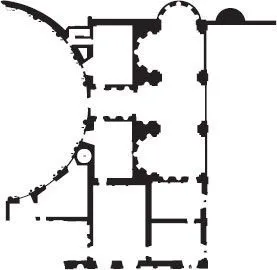![]()
Part 1 | Theories and Scientific Background |
![]()
Chapter 1
The Importance of Space for Natural Ventilation
Environmental forces create shapes and forms as demonstrated by the forces exerted by wind and water that formed the Grand Canyon in Arizona over a long period of time. While objects created to move through air are designed to lower resistance against air, buildings designed for natural ventilation need to build up resistance in order to facilitate the flow.
Shapes and forms can thus be created to enhance and support the effects of natural forces. Knowledge that the flow of water follows the rules of gravity unless under pressure led to the design of roofs that guide rainwater downwards. However, air can move in all directions depending on spatial pressure differences.
Only with the advent of mechanical fan-powered cooling were engineers able to create internal climate conditions without using the forces of wind and buoyancy. Forces of flow are evident in many engineered forms and systems such as the Hoover Dam.
Although air flow exerts less impacting forces, the forces of natural ventilation have played an integral part in the formation of architectural typology, visible in many architectural structures in various climate regions. In the hot-humid climate of Southern India, interior ceilings in Goa1 are ornamented to form a broken grid, allowing warm air to rise into the height of the roof space, while windows and porches are constructed as breathable surfaces for cross-ventilation.
Figure 1.1
Grand Canyon, Arizona, USA, a natural landscape formed by the fluid dynamics of water and wind.
Figure 1.2
Fountain at Villa Lante at Bagnaia, Italy, attributed to Jacopo Barozzi da Vignola (sixteenth and seventeenth century) – specifically shaped to form turbulences in the flow of water and with that shape the sounds in the garden.
Figure 1.3
The forces of flow are reflected in the construction of the Hoover Dam (constructed between 1931 and 1936).
Figure 1.4
Steep roofs in hot and humid climates support stack ventilation as in this palace in Goa, India.
The desire to enhance natural ventilation also shaped multiple buildings in the era of the Modern Movement, and analysis of these spatial concepts will introduce the full spectrum of possible approaches to enhance natural ventilation in buildings today.
1.1 Connected and Detached Spaces
Cooling strategies based on natural ventilation are intrinsically spatial. Air passes from space to space through connecting apertures. The overall air exchange rate is only as large as the smallest passage allows. Air flow thus does not work well with singular, enclosed cell spaces, but needs interconnectivity. Depending on the design strategy, a corridor can have a connecting or a disconnecting function. It can connect separate spaces with an air stack or it can separate the wind from the leeward side, blocking air movement. Vents need to allow air to pass through doors or walls. Air is not pushed through a space, but pulled out of the space by a negative pressure difference.
Privacy as known in the contemporary Western world is an invention of modernity. The corridor is the main architectural feature that guarantees privacy by separating functions and spaces for individuals. In interconnected spatial situations, two issues can get in the way of privacy: sound and vision. Full acoustic and visual privacy is in direct contradiction to the development of a complete flow path through a building. Where air flows, vision is possible and sound can penetrate. Thus air-conditioning supported the separation of individual spaces in buildings, a development Robin Evans describes in detail in Figures, Doors and Passageways.2 Lisa Heschong takes on the same observation of social separation through spatial means in Thermal Delight in Architecture.3 Evans traces the development of residential floor layouts to social patterns, beginning with Villa Madama in Rome with its sequences of all interconnected rooms to functional rooms separated by corridors as spaces without quality of inhabitation in nineteenth-century mansions, while Heschong analyzes the relationship of thermal convenience and spatial composition.
Figure 1.5
Villa Madama in Rome, Italy, design after Raffael, started in 1518: each space develops its own geometry and the spaces are placed in connected sequence.
According to Evans, the corridor was originally inserted into the English country home to separate domestic servants from their employers and consequentially led to the notion of privacy of modern life. In most contemporary buildings, the corridor separates individual, personalized comfort zones.
1.2 The Driving Forces of Natural Ventilation Are Spatial
Natural ventilation needs natural forces to drive air movement and a three-dimensional flow path that leads fresh air into and stale air out of the building. Designing this flow path is a matter of space connectivity dominated by either vertical connection or horizontal connection, or a combination of both. The path should connect the areas within the building that promise the creation of the largest possible pressure gradient. Therefore, designing for natural ventilation starts with site planning and the investigation of external forces. The intensity of those forces is distinctly different in urban and rural context conditions.
Natural ventilation is driven by two major external forces based on pressure differences: wind (hydrostatic pressure differences) and the stack effect (density pressure differences). Inner city wind patterns and temperatures require very different approaches other than open sites. Macro- and micro climates also need to be considered. The overall results are determined by the interaction between these forces and resistances and obstacles within the flow path, which are determined by the building and its openings, as well as the relationship of the building and its context. The condition in an urban context, its roughness or smoothness, will instantly relate to the velocity and direction and seasonal or even daily patterns of wind. Natural ventilation cannot be added later as an add-on technology, but can only be implemented during the architectural design process. Natural ventilation is directly related to the spatial composition of the flow path and the direction and intensity of the driving forces.
The resistance to flow in the path is determined by the building’s shape, form, height, orientation, and internal spatial composition and the pressure building up against these obstacles. Ventilation through the building is determined by these variables and the obstruction to air flow they create. The ventilation rate is determined by the pressure difference acting across a ventilation path and the resistance of that path.4
Air is ‘lighter’ and less dense when temperatures increase, and rising hot air may lead to temperature stratification. Taking these physical properties into consideration, it is obvious that spatial composition plays a crucial role in enabling the movement of air. The spatial analyses of volumetric compositions of selected buildings identify the types of overlapping free-flow open spaces that constitute the main flow potentials. Flow paths are truly three-dimensional in all directions of space.
Free-flow open space, as distinguished from free-plan architecture,5 is defined as spatial composition that addresses flow and continuity along all three axes of space. Wall apertures, open passageways...





