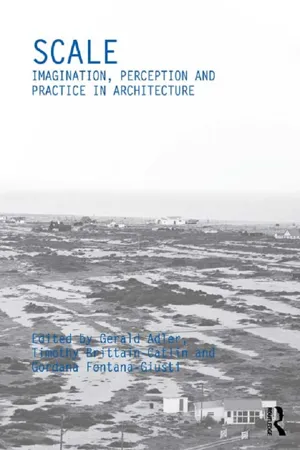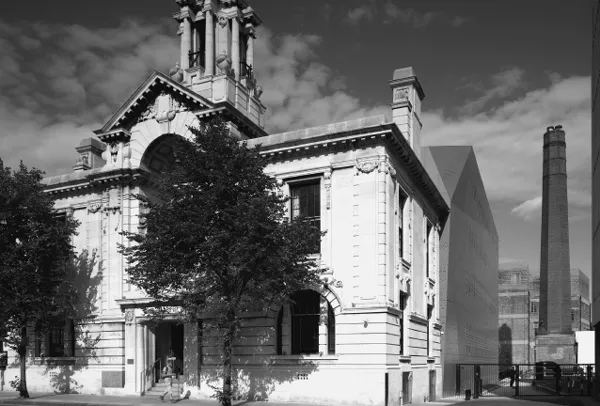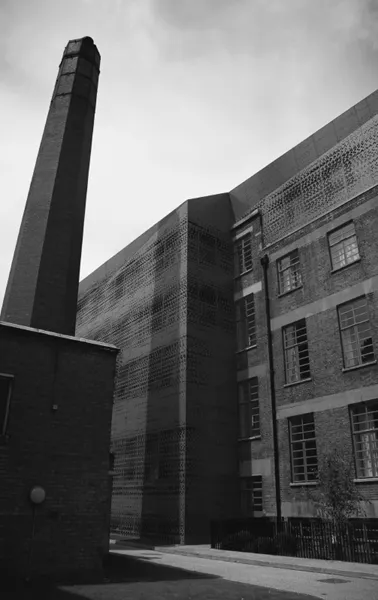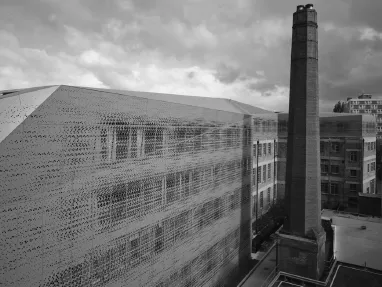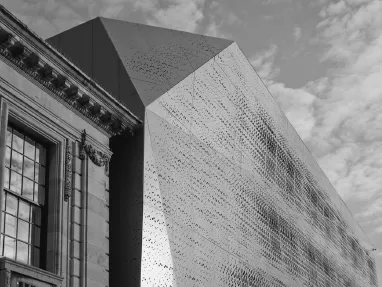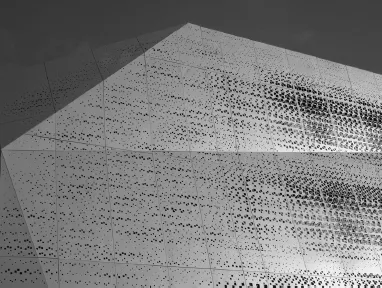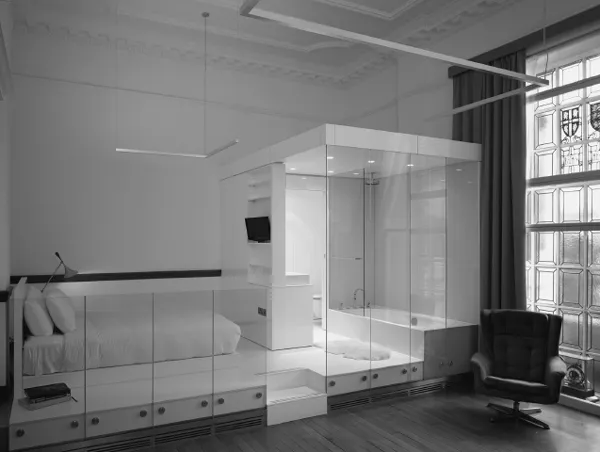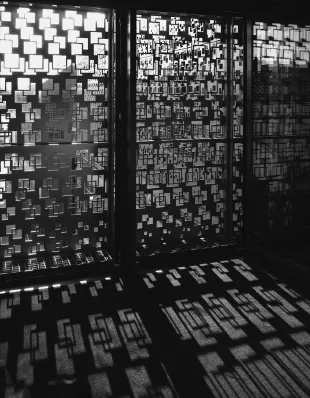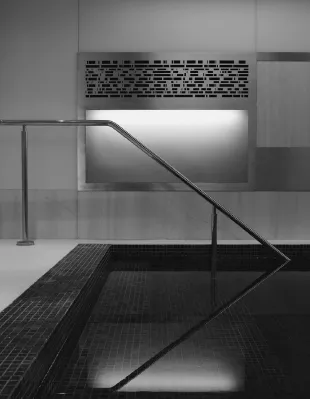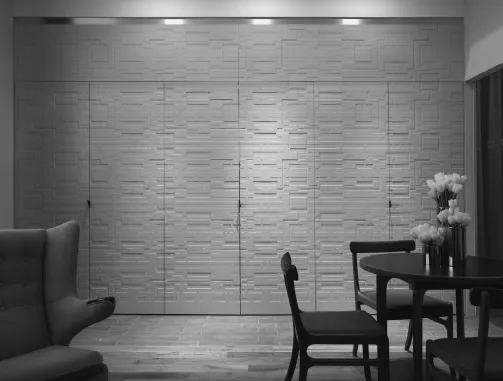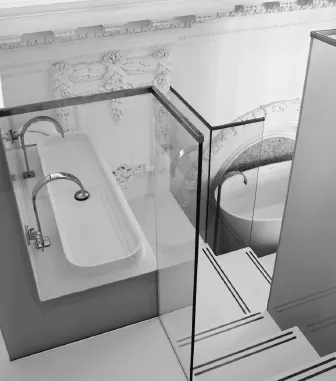![]()
Excursus 1
The scale of the detail
Michel da Costa Gonçalves and Nathalie Rozencwajg, RARE Architecture
Articulating nested scales, the design diversity of Town Hall Hotel in East London reveals a specific inverted bottom-up design process whereby a layered and non-compositional approach relies on local and particular needs to define the textured conversion of the listed building into a luxury hotel, conference centre and fine dining restaurant and bar. Lodged at various scales, coordinated design strategies offer a seemingly paradoxical differentiation and coherence required to insert several new functions within a physically and stylistically heterogeneous structure. The simultaneous consideration of different scales from the outset illustrates how the preconception of hierarchy can be inverted while maintaining a coherent whole. The reinvented building stands as a distinctively new entity where advanced design, modelling and manufacturing techniques reinvigorate a local icon in one of London's emerging cultural clusters.
Remarkable for its local historical value but lying unoccupied and modified by less preservation-oriented times, the 7,500 m2 structure presented an eclectic assemblage of various constructions and stylistic periods encompassing the original 1910 Edwardian building, extended in 1937 in a hybrid of neo-classicism and Art Deco. Typical for public buildings of this period, it presented a strong contrast between the unified grand stone-clad facade of the original 1910 Edwardian Town Hall and its eclectic assemblage of various subsequent constructions along convoluted plot lines.
The overall faceted form emerges from a careful assimilation of environmental factors and a fluid adjustment to the discontinuous existing structure. Rights of light and natural light intake, as well as original layouts, shape the volume, absorbing old cavities and new technical elements. The resulting profile, responding to heritage concerns, disappears from certain angles coinciding with original perspectives while being prominent from others. The mediation of accumulated local constraints translated as vectors progressively build the malleable surface of the triangulated extension. Negotiation of contextual information is resolved by hierarchic assessment looped into the smaller scale in the skin's texture. Rather than a top-down compositional approach, it is this sum of site-specific requirements that generates the extension's design. These iterative adjustments of global geometry and local transformation, assembled through the balance of environmental constraints and functional needs, also inform the skin's porosity.
Figure 1 Town Hall Hotel with new extension by RARE, from Cambridge Heath Road.
The bespoke laser-cut skin mediates internal organisation and context through its performative ornament regulating solar gain, views and privacy. A set of associative steps enabled the translation of required performances through the proliferation and scaling of a nominal small square along guiding curves, established at key height lines in relation to the overall shape, internal layout and technical requirements. A selective process controlled intersection and hierarchies according to the desired degree of openness through means of overlap, scaling and level of intricacies that constantly evolve over the 300 linear metres of the facade. From within, the skin creates a protective envelope, which filters and edits the surroundings. Ever-changing shadows create a moiré effect of reflections, which enrich the spatial experience. From outside, the depth of its special coating generates nuances of colours responding to changing light conditions. Contrastingly, at night, the mysterious silhouette reveals evolving life within.
The formal grammar of the skin extracts and develops an existing Art Deco pattern found on site, and thus merges new functional and environmental considerations with historical referencing. The scale of the ornament is expanded beyond its decorative quality to define the extension's image and functionality: the skin performs.
Achieved through the iterative production of various physical and associative digital models, our design process preserved the constant link between the urban scale and the envelope's geometry and openness. It is the detail that defines the guest's views of the context through diffracted multiple frames. As such it is the parameterised proliferation of a simple component that generates contextual relationships. The inverted scale functions as adaptive architectonics, but in turn it is also the pattern – the ornamental feature, or the lower order of scales, if we use classical terminology – that defines the overall perception.
Figure 2 The new wing at Town Hall Hotel by RARE.
Figure 3 View of the new wing, roof extension and cladding at Town Hall Hotel.
Figure 4 Detail of new skin juxtaposed to Edwardian facade at Town Hall Hotel
Figure 5 Detail of the new wing's cladding at Town Hall Hotel.
Figure 6 Spatial furniture in Edwardian Suite at Town Hall Hotel.
Figure 7 View from inside of sunlight through new extension's skin at Town Hall Hotel.
Figure 8 Detail of brass rail and decorative ventilation outlet in the lap pool at Town Hall Hotel.
Figure 9 View of a closed DCS panelled kitchen unit at Town Hall Hotel by RARE.
Stemming from these conceptual and digital tools, further abstractions of existing features generated a new ornamental vocabulary, inserted throughout the building as a means to articulate between spaces and eras. The results produced patterns and materials with a variety of qualities, aesthetically as well as functionally assessed, to provide a range of internal elements such as interpretative marquetry, ventilation outlets, service enclosures and glass manifestation. The computer-aided development and manufacturing of these elements reintroduced the idea of uniqueness – our digital craft. Here scale controls economic value as a direct factor of machining time; the scale of the cuts, scores and milling is inherently correlated to the cost of production.
Amid overall building design and material manufacturing, an intermediary scale inversion appeared in exceptionally featured rooms that demanded a specific preservation strategy. Their potential to become studio apartments presented us with a further opportunity to question the order of scales, whereby it is furniture that defines the space and functions at the scale of the rooms. Spaces are solely defined by these self-contained islands, distributing functional zones though a minimal and evanescent expression of continuous white surfaces with varied textures: matt, glossy, glittering or deep. Simultaneously ingenious containers and spatial divisions, they achieve, by contrast, a fusion between the original grandness and high-end contemporary facilities.
Figure 10 View of the bathroom, brass-detailed corian steps and restored original decorative elements at Town Hall Hotel by RARE.
Articulating this diversity of structures, functions and styles, the project unifies old and new through a considered take on the eclectic original design and ornamental features. A new coherence is inserted by the articulation of local and sometimes minute elements forming the overall organisation from the small-scale up. As an opportunity to suggest a non-linear process, the inversion and nesting of scales generated an outcome exceeding the preconceived role of the scale of the detail. Most importantly, the bottom-up approach entailed the generation of a new type of overall coherence to the project – an organisational composition.
![]() Scale before the twentieth century
Scale before the twentieth century![]()
The role of small-scale images by Wenceslaus Hollar
The rebuilding of London in the late seventeenth century
Gordana Fontana-Giusti
This chapter examines the architectural work of Wenceslaus Hollar (1607–77) in terms of its scale of representation, focusing on the role this opus has maintained in relation to architecture and the cities of the seventeenth century. It concentrates on the significance of small-scale images and argues that the craft that Hollar brought to England was critical for the development of architecture and urban design in London in the aftermath of the Great Fire. The chapter argues how early modern architectural representation brought together rich and nuanced cultural, geometric and empirical understandings of scale. The connection to late seventeenth-century urban design (and the work of Robert Hooke in particular) will be addressed, as it is still a lacuna in the architectural history of London.
Hollar and Prague
After leaving Prague at the age of twenty, etcher and engraver Wenceslaus Hollar lived in Strasbourg, Frankfurt and Cologne. According to the note presented on his best-known self-portrait, drafted by Jan Meyssens, Hollar was ‘initially drawn to miniature painting’ but was dissuaded from studying it by his father, who wanted his son to pursue a career in law. The young man settled for the graphic art of etching instead. As a son of a high-ranking official and a member of the Bohemian nobility, Hollar could have had access to the works of artists assembled by Rudolf II in the collection at Prague Castle. Rudolf, the Holy Roman Emperor (1552–1612), who was patron to Tycho Brahe and Johannes Kepler, had built the northern wing of the palace for his collection. The collection included works by Dürer, the Bruegels, Van Leyden, Paul Bril, Tintoretto, Veronese and the cabinet of curiosities that later became the model for other collections of a similar kind.1 The King of Bohemia was one of the first monarchs to have private collections of art in the sixteenth century. The Kunstkammer (modelled in part on the Italian studiolo) was itself the microcosm of the visible world that was supposed to direct its owner towards a virtuous life.
At the beginning of the seventeenth century, Prague was probably the most exciting European capital. It was the meeting point between people working in the arts and the emerging mathematical sciences. In this context, Wenceslaus Hollar had developed a strong sense of visual culture and an understanding of the specific visual demands of his time. This is evident in his focusing on the medium of prints, which included the portrayal of diverse phenomena, where his love for precision could thrive. The sources upon which Hollar drew included the miniature paintings of Joris Hoefnagel (1542–1600) and his son Jacob (1575–c.1630), Netherlandish artists employed in Prague, the art of Jan van de Velde, and the works of Rembrandt and Jacques Callot. The Prague thirteenth-century school of miniatures was another important stimulus on Hollar, as were the works of Albrecht Dürer, whom Hollar had imitated from an early age.2
Documentary, detailed and lyrical, Hollar's images are seen as containing an aura of empathy. The small scale has probably contributed to this perception. A small drawing or a print becomes an object of intimacy that can be taken everywhere. It is a personal item, unlike big tableaux, which are about places, large rooms, light and display.
Hollar and the seventeenth-century visual paradigm
Unease in regard to the old, and restlessness in respect of new investigations, were reflected in the seventeenth century's attitude, which had increasingly attached greater value to observation and reflection in contrast to flights of subjective vision. In other words, this was the time of transition of attitudes and mentalities (mentalités).3 In his own manner, Hollar pioneered the emerging change and visual experimentation.
The position of the visual arts was altering across Europe. Eight years senior to Hollar, Spanish painter Diego Velázquez (1599–1660), known for his experimental enquiries into the nature of painting, is a case in point. His painting Las Meninas (1656) has been central in determining attitudes about the nature of pictures, their role in society, in relation to individuals and different social strata (Foucault 1991). In a single gesture of going behind (and around) the canvas, Velázquez has opened up a new territory for the art of painting, taking the ars pictura from the realm of resemblance-making into the domain of reasoning.
Richard Pennington, the author of the most recent and complete catalogue of Hollar's work, argued that Hollar had been involved in exploring his interest in space, three-dimensionality and depth throughout his professional engagement (Pennington 1982). The liveliness and the depth of his images come from the fact that even when working at large scale, such as complex constructions of panoramic city views, Hollar completes his work with closely observed and clearly defined detail (Brothers 1998: 4). This move is not a grand gesture as in Velázquez's Las Meninas, but it makes a vital link to the viewer. Hollar seems to be guided by the desire to transmit his view most directly to the observer.4 In a century notable for the establishment of art collections, botanical gardens and scientific collections of animals and plants, the demand for systematically drawn and engraved images became pervasive. The images reproduced in folios and books became essential in spreading emerging connoisseurship and knowledge. Having been part of medieval illuminated manuscripts as hand-drawn meditative images, miniatures became prominent again – as prints.5
The epistemological role of these miniatures needs to be acknowledged, as they were linked to the category of microcosm that was essential in controlling the exuberant proliferation of similitudes that governed knowledge in the sixteenth century and first half of the seventeenth century. It is likely that Hollar had understood his images as this kind of microcosm – a claim that can be supported by the nature of his framing, his precision and by his Prague background. For Hollar, it was essential that the relation of this microcosm to the macrocosm of the world (including architecture) should be preserved accurately, as it was a guarantee of the otherwise unstable limitless knowledge. As such, the quality of the miniature drawings and prints by Hollar marked the limit of knowledge and pushed the confines of its possible expansions.6
Hollar's representation of...
