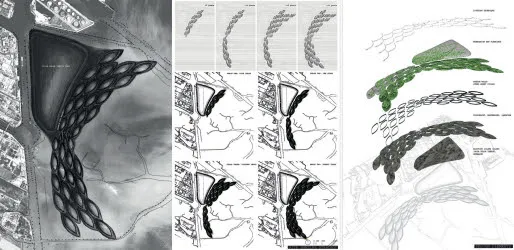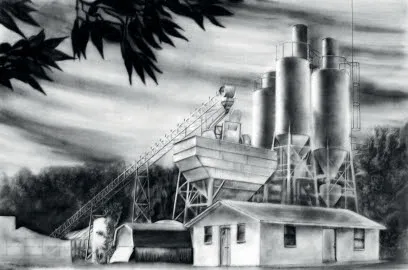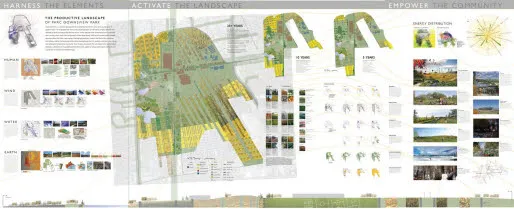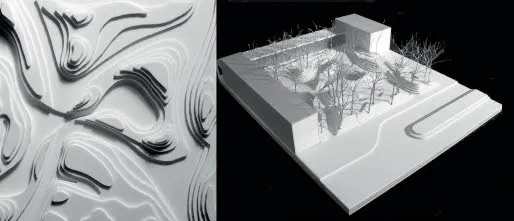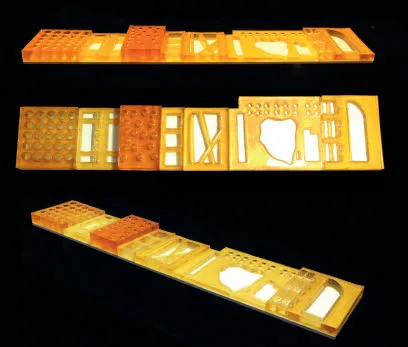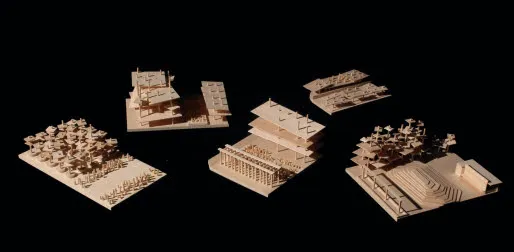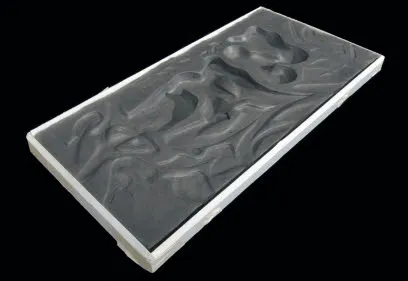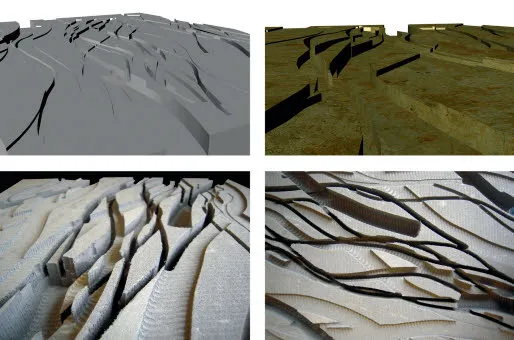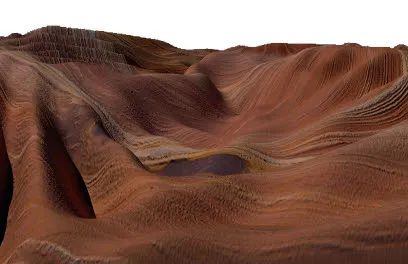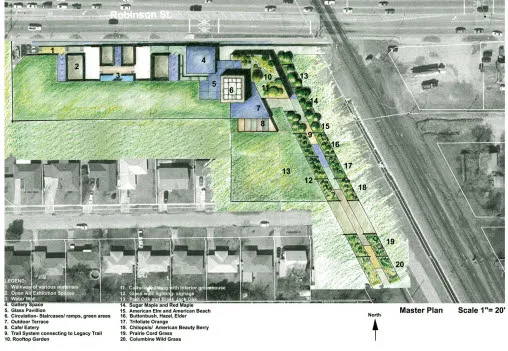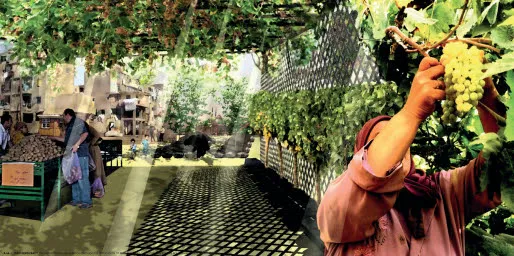![]()
1 Introduction
The visual collection
Nadia Amoroso
Landscape architecture has undergone numerous shifts in modes of representation over the past several decades, and it is the responsibility of instructors in the field to assist their students in reaching their full potential, so that in the future landscape architecture will continue to grow at both aesthetic and practical levels. Upon graduating with a degree in Landscape Architecture and Urban Design from the University of Toronto, I began teaching at college level. This was a period when digital representation was the foremost standard of communication in the field, and yet it was important to maintain the influence of traditional representation methods. This presented many challenges in creating a harmonious marriage between digital and traditional methods, and in encouraging students to become excited about a range of drawing styles and techniques so as to deliver optimal drawings that would best attract audiences to their work. As a young professor teaching studios and visual representation, I was able to relate to students’ struggles in depicting landscapes. As an undergraduate and graduate student, browsing through magazines such as Topos and LOTUS was the primary way to discover the latest effective modes of drawing the landscape and applying visual styles to one’s work. However, while my students had the advantage of newer technologies and tools, there existed no comprehensive guide to the modes of representation that would best aid students of landscape architecture. It became one of my goals to connect these students with the most current modes available of representing cities and landscapes. Landscape journals and magazines such as Topos, Journal of Landscape Architecture (JoLA), Landscape Architecture Magazine and Garten+Landschaft were invaluable resources for information on the latest competitions and ways of representing landscape expressively.
My experience teaching landscape architecture at several universities and institutes demonstrated the desperate need for a readily accessible collection of visual representation styles capturing various landscape characters and types. Student feedback underscored the demand for a resource that used concrete examples of appropriate drawing styles and media to demonstrate the variety of possibilities available for landscape architecture projects. This inspired me to compile a simple visual resource comprised of successful, eye-catching drawings created by landscape architecture students. Because Representing Landscapes: A visual collection of landscape architectural drawings is, in part, created by students, it will serve to teach and inspire current and future students to follow in their predecessors’ footsteps. Although images make up a large component of this work, they are supported by texts from professors of visual communications, graphics (both digital and hand-drawing), and studios’ courses. Many of the selections were personally chosen by these instructors to illustrate the effectiveness of successful student work.
Over twenty accredited international landscape architecture programs have participated in the creation of Representing Landscapes. Current professors in the field, who teach design studios, visual representation and/or digital visual communication, or similar types of course, provide critical and descriptive commentaries on these images, stating clearly what styles and media are useful for expressing particular landscape types. To take just one example, the visual effect of capturing an industrial landscape in charcoal is contrasted against the aesthetic impact of a hyper-realistic Photoshop collage. The collection showcases a variety of landscape types (large parks, post-industrial sites, ecological sites, brownfields, urban plazas, woodlots, waterfronts, landscape urbanism, urban design, etc.) and characters (the image and identity of the site); and a range of media (charcoal, graphite, digital rendering, etc.) and techniques (hand-sketching with digital collage/montage, layering of multiple processes, diagramming using Illustrator, etc.) that render these landscape qualities.
The following visual essay provides an introduction to the type and quality of images presented in this publication. These images are drawn from the work of my former students at various universities.
1.1 a–c
(a) Large-scale plan of an industrial site, design of formal expression rendered using charcoal with hints of shade and shadow. Charcoal rendered plan collaged onto black-and-white aerial site photo. (b) Phasing plan with small sections generated using AutoCAD and stylized using color and various pen widths in Illustrator. (c) Exploded axonometric of concept depicting systems and components of the design, rendered in AutoCAD and edited in Illustrator and Photoshop). By Nadia D’Agnone, University of Toronto.
1.2
Perspective drawing of industrial site of a concrete plant, rendered in charcoal using tone and shade to beautifully capture the essence of the space. By Robert Jackson, University of Arkansas.
1.3
Overall site design of a large park (Downsview Park, Canada). Four large panels over 24 × 36'', joined together as a single, flowing drawing. Contains site analysis, large-scale overall concept plan, phasing plan, section at bottom of panel connecting all boards, eye-catching perspectives composed using Photoshop collage methods. Diagrams composed using Illustrator and edited in Photoshop. By Stacy Day, Cornell University.
1.4 a–b
Contour model made of thin, flexible form board, later re-created to scale, used as final analogue model with steel trees and content using wood. By Julie Russell, University of Arkansas.
1.5
Spatial model of an urban park, made of colored resin cast from cardboard and wood base mound. Depicts the overall volumetric and spatial outcome of an existing urban park. By Douglas Todd, University of Toronto.
1.6
Spatial model of an urban park, delicately composed using basswood. Built as separate units of the park, which could be puzzled together as one overall park spatial system. Each section depicts the overall volume and form of the park. By Jessica Wagner, University of Toronto.
1.7
Clay model of an urban park. Surface sculptured using knife and hands, smooth finished depicting the sculptural surface quality of the site. Set-up wood frame box. By Yi Zhou, University of Toronto.
1.8 a–d
Digital model of surface form generated using Rhinoceros, followed by texture and material application. The digital form was fabricated using computer numerical control machinery. Images depict stages of output development from digital generation to 3D physical output. By John Vuu, University of Toronto.
1.9
Digital landscape form with an application of sand texture, depicting a canyon. Composed using 3ds Max with V-Ray lighting technique. By Elnaz Rashidsanati, University of Toronto.
1.10
Proposed masterplan, colored pencil plan collaged onto black-and-white aerial photo (of existing content). By Namrata Pokhral, University of Oklahoma.
1.11
Perspective. Beautifully composed image montage of a market site. Rays of light across the overall images capture the sun-saturated market space and the feel of the area. Elements of vegetation, people and textures are carefully blended and collaged into the scene using Photoshop. By Yasmine Abdel Hay, University of Toronto.
![]()
2 Representations of Space
Chris Spe...

