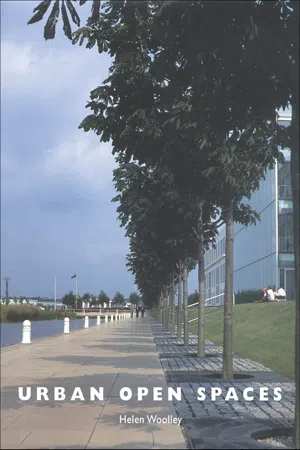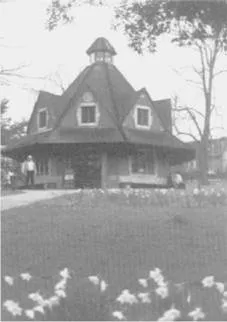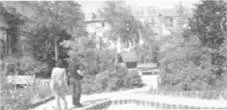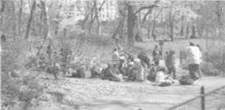Intoduction: open space typologies
As we have seen in the first section of this book there are many reasons—social, health, environmental and economic—why open spaces are important to daily urban life. But what types of open space are important? The grouping of urban open spaces into types or categories has been undertaken from time to time as a planning tool. Such groupings have usually resulted in either a typology or a hierarchy of urban open spaces.
Lynch (1981) developed a typology for open space that identified regional parks, squares, plazas, linear parks, adventure playgrounds, wastelands, playgrounds and playing fields. This typology perhaps focuses more on spaces that are dominated by hard landscape, rather than later typologies that have included or focused on green open spaces. Other research about open spaces, undertaken for the London Planning Advisory Committee, defined a hierarchy to include small local park, local park, district park, metropolitan park, regional park and linear open space (Llewelyn-Davies Planning, 1992). The Institute of Leisure and Amenity Management has discussed a typology for open spaces that is based upon land use, covers urban and rural spaces but which also includes cultural and visual value (ILAM, 1996). In practice some local authorities have developed their own typologies or hierarchies of urban open spaces. Both typologies and hierarchies of urban open spaces have tended to focus on land use and developed groupings accordingly.
Some have argued that a hierarchical approach to the provision of urban open space fails to recognise the potential that smaller open spaces provide for the experiences of different users and that people want to use open spaces close to their homes (Morgan, 1991). However, open spaces can also be discussed and classified in terms of their functions, A range of positive functions of open spaces, including provision for relaxation and recreation, conservation of wildlife, natural and agricultural resources, scenery and the shaping and control of urbanisation, have been suggested by Eckbo (1969). More recently work undertaken for the London Planning Advisory Committee (Llewelyn-Davies Planning, 1992) suggests that parks have seven functions—recreational, structural, amenity, ecological, social, cultural and educational—and that the benefits of parks and recreation are personal, social, economic and environmental.
An urban open and green space typology has recently been proposed (Department of Transport, Local Government and the Regions, 2002) by the Green Spaces Taskforce that defines two major types of urban open spaces as green spaces and civic spaces. The first of these categories is further divided into parks and gardens, provision for children and teenagers, amenity green space, outdoor sports facilities, allotments, community gardens and urban farms, and natural and semi-natural urban green spaces—including woodland and urban forestry and green spaces. The purpose of this typology is to provide a nationwide basis for planning purposes and the development of open spaces strategies and it is accompanied by a more detailed classification for open space audits and academic research.
Such typologies and hierarchies do not, in the main, describe the quality of the space.the experience of the space for the user or the value that an individual might give to a particular space. Thus most traditional typologies have been determined from the point of view of the planner, designer or manager—sometimes as a tool for the distribution of resources or to help prioritise urban open spaces for development or regeneration. Such classifications may be helpful, but I would like us to consider the situation with respect to daily urban living and to discuss a typology that has the user as the focus of attention.
Spaces for all
Different types of urban open spaces can be used at different stages of a person’s journey through life—childhood, adolescence, early and late adult life and finally the later years of life. These different urban open spaces are not used at one discreet time of life; many are used at different times of life and some are never used at all by some people. For instance, a hospital may be where someone is born, but a person may also be a patient in youth for an accident or tonsillectomy, while an adult may need treatment for cancer or an elderly patient may need special treatment for other reasons. On the other hand some may never see the inside of a hospital—not even as a visitor Similarly a park may be somewhere that a baby is walked though in the pram, where children play and ride bikes, where adults jog for health reasons and where an elderly person might go for a walk and to visit the café.
A typology has thus been suggested from the user’s point of view which consists of three groupings of urban open spaces—domestic, neighbourhood and civic—based upon the concept of home range. There are two reasons that this tripartite grouping might be helpful. The first is a physical one and relates to the physical distance the spaces are from home. The second measure is social and relates to the people one might spend time with, meet or just see in these different spaces. The experiences of the three groupings of urban open spaces suggest three social levels of familiarity, sociability and anonymity. Although any of these three social experiences might take place in any of the three types of urban open space, in general there is likely to be a transition of experiences between them.
Thus domestic urban open spaces are physically associated most closely with the home and socially are likely to be used mainly by the family, friends and neighbours. Neighbourhood urban open spaces are physically not directly related to the home but to the neighbourhood and community within which one lives. Socially, these spaces will be used not only by family, friends and neighbours but also, predominantly, by others within the community who are likely to live within the vicinity of the space, Civic urban open spaces, then, are those that are set within the urban context but which are, usually, physically farthest from the home or are places at strategic or specific locations. Such spaces are more of a social mix where one is most likely to meet people from different walks of life and from a different physical part of the conurbation. With the transition between these three groups of urban open spaces—from domestic to neighbour-hood to civic—there is an increasing likelihood that users will know a smaller percentage of the other users.
Early in life most of people’s experiences of urban open spaces are likely to be within the domestic spaces, but the neighbour-hood spaces will soon also become important. The civic urban open spaces usually begin to impact on life’s experiences in the pre-teenage years and may dominate into adult life, Some of these civic spaces are still important in the later years of life, but this may depend upon a person’s physical and mental ability to cope as well as a person’s needs or desires in later life. Thus some people in their later years may return to using the neighbourhood and domestic urban open spaces. while others only use the latter. Of course this apparent circle of life is not this simple, because some of the civic spaces (perhaps particularly the hospital) may be experienced earlier in life. No doubt some people will disagree with this overall approach. However, this home range concept of urban, neighbourhood and civic urban open spaces does seek to address the typology of urban open spaces from the point of view of the user and not the planner, designer or manager
CHAPTER FIVE
Domestic urban open spaces
Introduction
Domestic urban open spaces are those open spaces in the urban context that are physically closest to home—they may also be the open spaces that are valued most at different times of life. In this chapter urban open spaces associated with housing will be discussed. These include spaces that are integral within a housing area, private gardens, community gardens and allotments. The first two are those most closely linked with the home because they are the physical setting within which the home is placed. Community gardens may be associated with a small group of family houses, a small block of flats for professional people or perhaps a group of bungalows for the elderly. Community gardens are thus shared physically but the use of them may not be a shared experience—it may be that one might be the only user at a particular time. On the other hand community gardens also provide opportunities for getting together with a small group of people—whether children for play or adults for a cup of coffee and a chat. Allotments could be considered to be an extension or, for some, a replacement of the garden. This is where an individual or a family can grow vegetables, fruit and flowers, for some with the aim of a degree of being self-sustaining. There may be a physical distance between the home and the allotment but a practical and emotional tie to this space. Children can learn how to cultivate ground and grow plants in the allotment in the same way that they can in a private garden. Due to the shared physical space of community gardens and the physical separation of allotments from home some may be reluctant to accept these as domestic urban open spaces; yet I consider that they are, because the predominant use is domestic in scale, but I accept that they are verging towards the neighbourhood group. Indeed there is potential for allotments and their users to develop into an alternative neighbourhood community, with all the alliances and friendships, norms and rivalries that any urban anthropologist would describe in any built neighbourhood.
As mentioned in the introduction to this section of the book, domestic urban open spaces are probably used throughout a person’s lifetime. They may be of particular importance in the early years for play and in the later years when one might be less confident about going further afield. This does not deny the fact that for many adults and people in their middle years domestic open spaces provide opportunities for relaxation, environmental appreciation—such as birdwatching—recreation—perhaps in the form of gardening—and socialising with family and friends. The benefits thus afforded in domestic urban open spaces clearly relate to some of the social benefits of chapter one: children’s play, passive recreation and active recreation through gardening and children’s active games. Health benefits, as discussed in chapter two, may be physical—again the experience of gardening—and psychological in the opportunities for relaxation and the experience of near nature. Environmental benefits of climate amelioration are by definition present, to a greater or lesser extent, in any urban green space, while the opportunities for wildlife habitat are also determined by the quantity and quality of vegetation to support wildlife. The economic benefits of domestic urban open spaces may be somewhat more hidden, although there are surely many people who will pay more for a house with a good-sized garden than for a similar property that does not have a garden.
Thus across the different domestic urban open spaces some of the benefits and opportunities outlined in section one of this book can be found—particularly social, health and environmental benefits. With respect to the people one is likely to find in these spaces it is anticipated that they will predominantly be family, friends and close neighbours—with occasional invitations to less well-known people. Thus in domestic urban open spaces there is likely to be a high level of familiarity amongst the users. One user is likely to know all the users by face and by name and to have known them for a considerable period of time, sometimes years.
Housing
Our homes are perhaps the place where we spend most of our time and for many are the favoured places in life. Some people’s homes are set within a network of green spaces and so these may be experienced while living in this location—from childhood through youth, adult life and into old age. But not everyone is lucky enough to live close to or within a complex of green spaces.
Throughout the twentieth century the incorporation of open spaces into areas of housing has been of concern and a matter for deliberation. The industrial villages of Port Sunlight and Bournville, built towards the end of the nineteenth century, were the precursors of the garden city movement and clearly incorporated opportunities for passive, active and recreational activities within a sequence of open spaces. Such open spaces were also perceived as adding to the quality of life for the factories’ employees. At this time cities had overcrowded housing and poor physical environments and Howard, who launched the concept of the garden city, understood that the countryside offered fields and fresh air, but did not have the employment or social opportunities (Hall and Ward, 1998). Combining the benefits of both rural and city locations became the aim of the garden city suggested as having a fixed upper population number and mixed use of medium density. The centre of such proposed develop-ments would be a public garden surrounded by public buildings, which would overlook a larger central park. The Garden City Association (GCA) initiated the first garden city at Letchworth, which was finally completed following the end of the Second World War. Later the GCA became the Garden Cities and Town Planning Association and diversified its interests to include the promotion of garden suburbs and garden villages as well as garden cities. Abercrombie developed a plan of expansion for London, among other cities, to incorporate new towns and planned town expansions outside the green belt. This approach was criticised by the GCTPA, now the Town and Country Planning Association, who also opposed the high-rise, high-density solutions then being suggested by modernist architects (Hall and Ward, 1998). Garden cities were ‘re-badged’ as New Towns (Hall and Ward, 1998) and the 1946 New Towns Act for England resulted in two waves of new towns; Stevenage was the first of twenty-eight. These new towns varied in population size and geography but were built on the sustainable principles of jobs and services being within easy reach of people’s homes. Once again open space networks were important as part of the contribution to the quality of life for the residents of the different groups of new town developments.
5.1 Bournville village green
Open spaces associated with our homes can be in one of several forms including gardens, community gardens, courtyards, public open space and playgrounds. This can be more fully understood as part of Newman’s theory of defensible space where he discusses a hierarchy of spaces, which can be reinforced by opportunities for surveillance (Newman, 1972). These levels of space are described as public, semi-public, semi-private and private, and the work suggests that physical design can have an impact on the levels of crime. In Warrington New Town, in the north-west of England, one of the aims of the development was to provide areas of housing, together with industry, within an overall landscape framework so that the experience of nature was readily available to people on a daily basis. The wildflowers and areas of shrubs and woodland provide daily opportunities for such experiences as well as for play (Nicholson-Lord, 1987).
5.2 Housing dominated by a green external environment
The arrangement of the built form of houses and their physical relationship with open space should be considered carefully in the design of new housing. A study in Istanbul investigated the use, levels of satisfaction, environmental consciousness and effect of plan layout and design characteristics of three housing areas with different relationships of the built form to the open space (Ozsoy et al., 1996). Information was gathered, using questionnaires, from users of the open spaces, owners of flats surrounding the open spaces and the people who manage the flats. The open spaces were identified as being used for a range of reasons, from sporting activities to a ‘resting place’. Some used them for meetings and others for childcaring activities. The spaces were predominantly used in the evenings, a fact that may be a response to the climate or the employment situation of respondents. It is clear that the open spaces were used frequently, with a quarter to nearly two-thirds using them daily, sometimes three times a day, and with nearly everyone admitting that they use the spaces sometimes. Social interaction is facilitated in two of the housing areas by the layouts providing for different functions such as sports, playing areas and gardens, while the third area has flexibly designed green courtyards, separated from parking and sports areas, thus providing a safe place for children to play. This work concludes that user satisfaction can be maximised by providing:
- Different activity areas—that is by providing variety;
- The creation of spaces with different levels of privacy;
- A layout that takes human comfort into account;
- Management of the space under the control of a management organisation of that housing group.
5.3 A communal gathering amidst housing
Contemporary society is faced with the issue of how to approach the provision of the 4.1 million houses that are required by the government. This issue is of the utmost importance as we move towards this massive house building programme. This is not the place to enter into a full discussion about the issue of density of housing in cities, but any consideration of the issue of housing density must also address the importance of open space to people’s daily lives. In addition, how this vast number of houses are designed and built will have an impact on a range of social issues that should not be ignored. The proposal to use underused and derelict land or brown field sites for housing in cities is to be welcomed, especially if colonised areas of such sites are retained as a basis for a green structure, but this should not be at the expense of the provision of the many benefits and opportunities that open spaces provide in urban areas. Increased densities of housing are being suggested by many people and to some extent this is a good thing for community building in an urban area, but as we have seen in section one urban open spaces are also good at helping to develop a sense of ownership and community.
What would increasing densities mean for open space provision? Would it mean no gardens, no natural green spaces...







