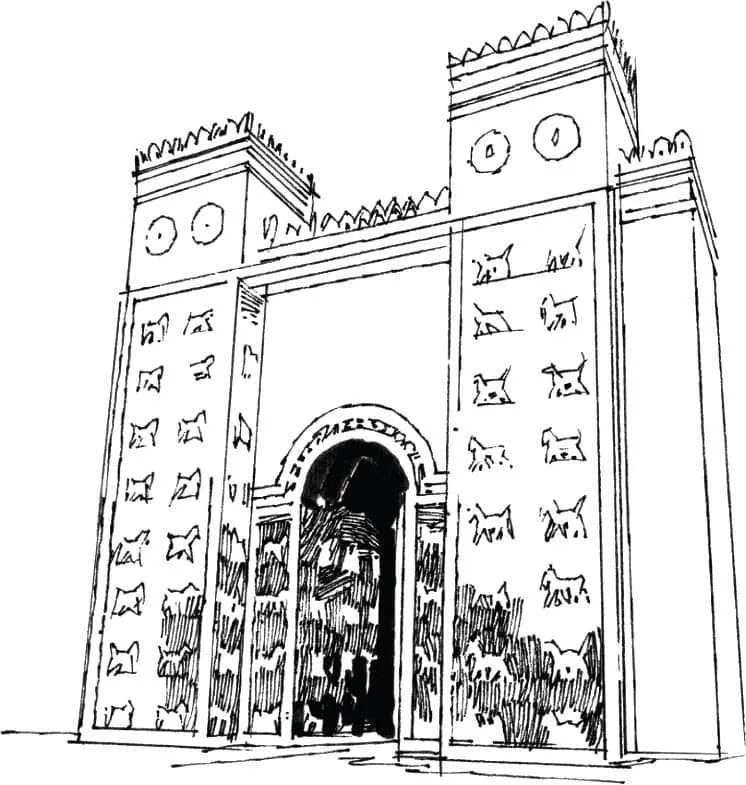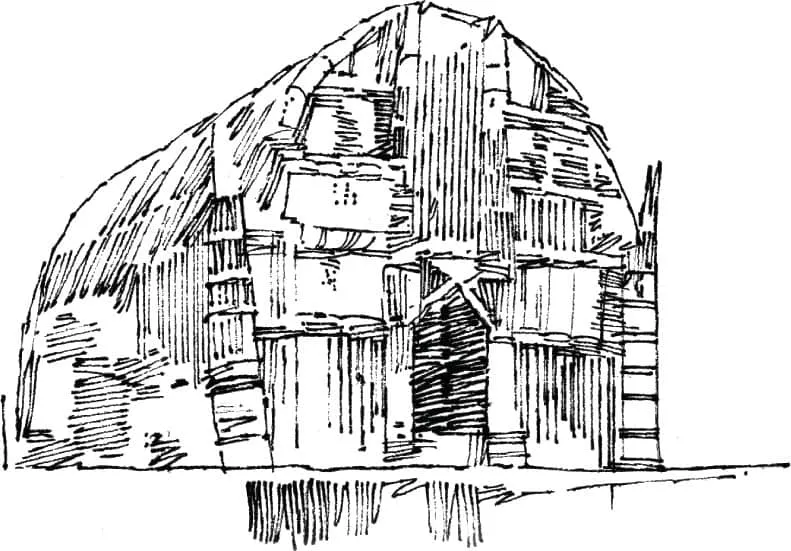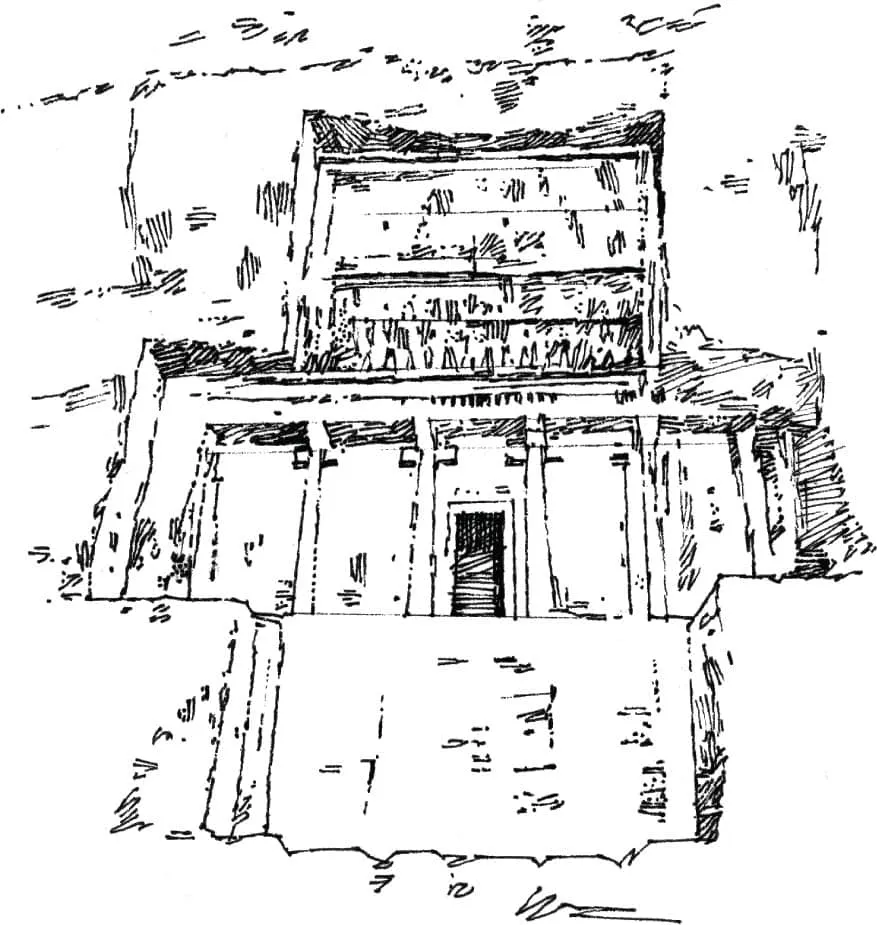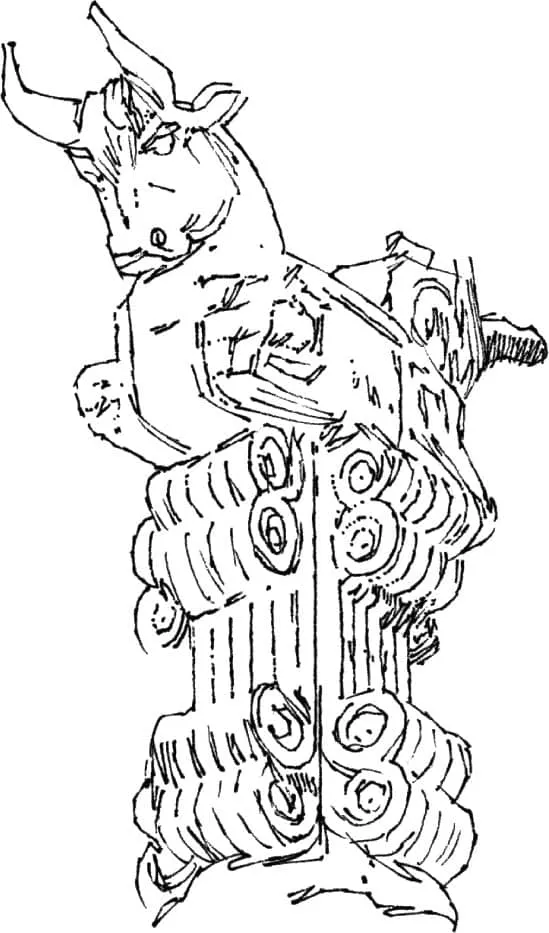
- 288 pages
- English
- ePUB (mobile friendly)
- Available on iOS & Android
About this book
A hand-drawn guide to architectural styles throughout history
Architectural Styles is an incomparable guide to architectural styles across the centuries and around the world. Modeled after an architect's plein air sketchbook, the volume features hundreds of detailed drawings by esteemed architectural illustrator Robbie Polley alongside incisive and informative descriptions. This unique guidebook takes readers from Europe and the Americas to Egypt, China, and India. It covers a host of historical and contemporary architectural styles, from ancient and classical to Pre-Columbian, Romanesque, Renaissance, Palladian, art nouveau, Brutalist, and biomorphic. It describes the histories and characteristics of the building traditions of each era and region of the world, and looks at key architectural elements such as buttresses, spandrels, curtain walls, and oculi. The book also includes a section on building parts—from domes and columns to towers, arches, roofs, and vaulting—along with a detailed glossary and bibliography.
Comprehensive and authoritative, Architectural Styles is an essential resource for architects and designers and a must-have illustrated guide for anyone interested in architecture or drawing.
Tools to learn more effectively

Saving Books

Keyword Search

Annotating Text

Listen to it instead
Information
1
ANCIENT AND CLASSICAL
ANCIENT MIDDLE EAST
CIRCA 5300 BCE TO 650 CE
- mud brick
- tile
- relief sculpture
- animal and human form in sculpture
- load-bearing construction
- ziggurat







ANCIENT EGYPT
CIRCA 3000 TO 30 BCE
Table of contents
- Cover
- Title Page
- Contents
- Introduction
- 1 Ancient and Classical
- 2 Medieval and Renaissance
- 3 Baroque to Art Nouveau
- 4 Modern and Contemporary
- 5 Elements
- Glossary
- Index
- About the Author
- Copyright
Frequently asked questions
- Essential is ideal for learners and professionals who enjoy exploring a wide range of subjects. Access the Essential Library with 800,000+ trusted titles and best-sellers across business, personal growth, and the humanities. Includes unlimited reading time and Standard Read Aloud voice.
- Complete: Perfect for advanced learners and researchers needing full, unrestricted access. Unlock 1.4M+ books across hundreds of subjects, including academic and specialized titles. The Complete Plan also includes advanced features like Premium Read Aloud and Research Assistant.
Please note we cannot support devices running on iOS 13 and Android 7 or earlier. Learn more about using the app