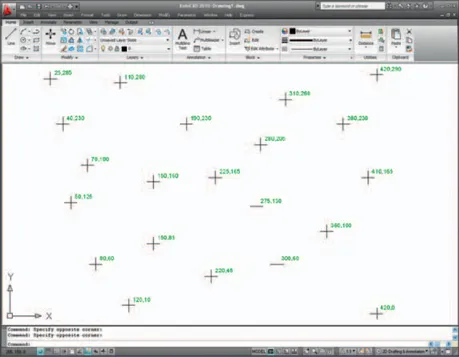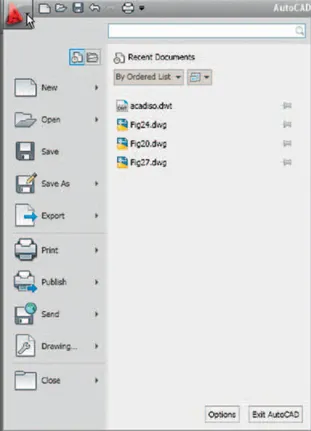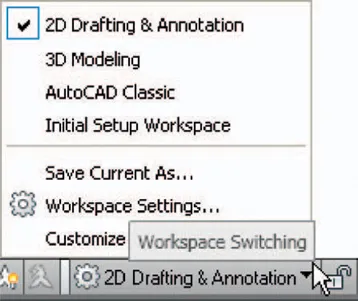
- 442 pages
- English
- ePUB (mobile friendly)
- Available on iOS & Android
Introduction to AutoCAD 2010
About this book
Alf Yarwood provides a practical, structured course of work matched to the latest release of AutoCAD. After introducing first principles and the creation of 2D technical drawings, he goes on to demonstrate the construction of 3D solid drawings, surface model drawings and rendering. All the new features of the 2010 software release are taken into account and the increasing emphasis on 3D solid modelling in the software is reflected in the book. The 2D chapters are also suitable for those learning how to use AutoCAD LT 2010.Suitable for all new users of AutoCAD, this book is particularly applicable to vocational and introductory level undergraduate courses in engineering and construction. Further Education students in the UK will find this an ideal textbook to cater for the City & Guilds 4353 and 2303 qualifications and the relevant CAD units of BTEC National and BTEC Higher National Engineering and Construction schemes from Edexcel. Many Foundation Degrees also contain CAD modules for which this book can be of use.Readers will also be able to visit a free companion website at http://books.elsevier.com/companions/9781856178686, where they will find worked solutions and AutoCAD drawing files of stages and results for the exercises in the book, as well as further exercises and multiple-choice questions with answers.
Tools to learn more effectively

Saving Books

Keyword Search

Annotating Text

Listen to it instead
Information




- Ribbon: which includes tabs, each of which when clicked will bring a set of panels containing tool icons. Further tool panels can be seen by clicking the appropriate tab. The panels in the ribbon can be changed to previous AutoCAD releases using the Customer User Interface dialog if desired (see page 25).
- Menu Browser icon: A left-click on the arrow to the right of the Asymbol at the top left-hand corner of the AutoCAD 2010 window causes the Menu Browser menu to appear (Fig. 1.4).
 Fig. 1.4 The Menu Browser
Fig. 1.4 The Menu Browser - Workspaces Switching menu: appears with a click on the Workspace Switching button in the status bar (Fig. 1.5).
 Fig. 1.5 The Workspace Switching pop-up menu
Fig. 1.5 The Workspace Switching pop-up menu - Command palette: can be dragged from its position at the bottom of the AutoCAD window into the AutoCAD drawing area, when it can be seen to be a palette (Fig. 1.6). As with all palettes, an AutoHide icon and a right-click menu is included:
 Fig. 1.6 The command palette when dragged from its position as the bottom of the AutoCAD window
Fig. 1.6 The command palette when dragged from its position as the bottom of the AutoCAD window - Tool panels: each shows tools appropriate to the panel. Taking the Home/ Draw panel as an example, Fig. 1.7 shows that placing the mouse cursor on one of the tool icons in a panel brings a tooltip on screen showing det...
Table of contents
- Cover
- Half Title
- Title Page
- Copyright
- Contents
- Preface
- Part 1: – 2D Design
- Part 2: – 3D Design
- Part 3: – Internet tools and design
- Part 4: – Appendices
- Index
Frequently asked questions
- Essential is ideal for learners and professionals who enjoy exploring a wide range of subjects. Access the Essential Library with 800,000+ trusted titles and best-sellers across business, personal growth, and the humanities. Includes unlimited reading time and Standard Read Aloud voice.
- Complete: Perfect for advanced learners and researchers needing full, unrestricted access. Unlock 1.4M+ books across hundreds of subjects, including academic and specialized titles. The Complete Plan also includes advanced features like Premium Read Aloud and Research Assistant.
Please note we cannot support devices running on iOS 13 and Android 7 or earlier. Learn more about using the app