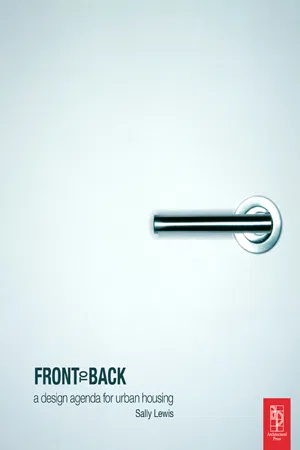
- 192 pages
- English
- ePUB (mobile friendly)
- Available on iOS & Android
eBook - ePub
Front to Back
About this book
FRONT TO BACK sees urban housing as places to live rather than individual buildings. Using a unique design agenda it provides a step by step approach to achieving quality urban living.
Tools to learn more effectively

Saving Books

Keyword Search

Annotating Text

Listen to it instead
Information
Topic
ArchitectureSubtopic
Architecture GeneralPart One
1 The urban design agenda
DOI: 10.4324/9780080454504-2
A rediscovery
All over the Western world, there is a rediscovery of the role and potential of cities, as the vital locations at the heart of economy and society. There are signs of change: of new confidence in cities and towns, and renewed appreciation of urban living. This is starting to provide a new context for excellent housing design and for the urban design of which it must be a part. Housing is an urban issue rather than an architectural one, to be addressed at every level of detail and at every scale. We cannot talk about housing without talking about urban design, and this chapter presents a broader urban design context to the design agenda in the second part of this book.
A design-led approach
Just as we recognise and expect quality in other aspects of our lives, we should be insisting on quality in the places and spaces we experience. The quality of urban life, especially in high-density neighbourhoods, depends to a large extent on good design. Without good design, we will not create the quality that will endure. We can provide jobs in new schemes, or homes in new developments; but if they are not well designed they will not stand the test of time, and once they are not the newest offer, in the most recently opened-up location, they will lose their shine.
What and who is involved in ‘Urban Design'?
Urban design, and the housing which forms such a large part of our urban environment, is not just about buildings. It is also not just about what things look like, or about new developments. It is about the spaces between the buildings, the streets, the parks and the public facilities, the way new fits with old, and how all these dimensions work together to make a place.
It is therefore not just for architects: we are all urban designers, if we affect the built environment and the public realm that we all share – whether we are architects, planners, surveyors, engineers, developers, or even lawyers. And design is not just for designers. Chapter 3 looks at the importance of dialogue between designers and the ‘users’ or client, who hold the knowledge of how a place works.
The commitment to dialogue also extends to professionals. Urban design involves joint working, exploring, and decision-making with all stakeholders and therefore requires a full range of professional skills to be involved at every stage. The team members need to test and challenge each other, with the aim of producing a cohesive product to which everybody, including the ‘user’ or community, is committed.
‘Deconstructing' design
We can use our own experience and understanding of places to help us think about what it is that ‘works’ about a place, what it is that we like, what it is that we define as high quality and good design. As lay people, we can go to a place and rapidly judge whether or not it has that quality and enjoyability that makes it successful (and we do this just as much when we are on holiday as we do when we have the ‘professional judgement’ filter switched on).
Even today, we know what works, what is ‘liveable’, ‘high quality’, ‘well-designed’.We recognise it in so many places, for example:
- in London's stylish Georgian Canonbury or comfortable Edwardian Ealing;
- in provincial Newcastle's Jesmond – a high value Victorian inner suburb;
- in the skilled interweaving of apartments and city parks in the redeveloped quarter of Bercy in Paris;
- in Freiburg's new suburbs of Vauban and Rieselfeld – confidently marrying variety and harmony in an environmentally sustainable way.
Of course, some of the elements of the successful mix will be purely social or economic. But some of them will be to do with its physical organisation: its form, its layout, its functioning, its appearance – in a word, its design.
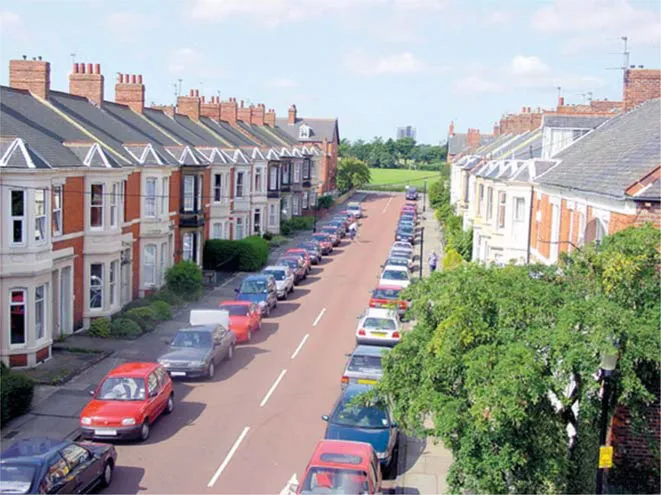
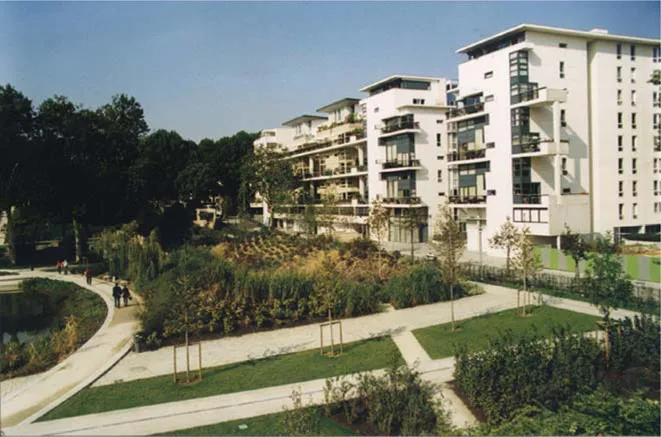
From that relatively non-expert, ‘as-experienced’, starting point, one can then use the technical skills of urban design to deconstruct some of the elements. We can analyse a place in terms of its:
- Site and setting, context and character: A town or neighbourhood that we like has a sense of place. It draws on where and what it is, and on the way in which the forms of the buildings, and the spaces between them, play off their setting. Britain's best example is probably Edinburgh; Europe's must be Prague. The Scottish capital has a unique natural setting: the middle ages, and the 17th, 18th, and 19th centuries each added elements. The result is a popular, multi-purpose city of beauty and style, with a robust, and long-enduring form and fabric; a location for many different activities, and with a wide mixture of housing forms and tenures. Not everywhere can be an Edinburgh; but everywhere has the potential to be itself, and for designers to respect its site, its setting, and its character.
- Public realm:The public realm is much more than the green space of formal parks – for which English cities, for example, are rightly well known. Where the English are perhaps less comfortable is in creating and maintaining the smaller pieces of the public domain – the tiny public spaces (small squares or ‘placettes’) which make it a series of successive delights to walk through Venice or Prague. Successful public realm comes from the designers being comfortable with the space between buildings – even when these buildings are good architecture, the space between is as important.
- Fineness of grain: Often, a key to a town feeling liveable, friendly and fun, is its ‘grain’ or block size. Small building plots and short blocks allow frequent linkages. They generate a flexible grid and pedestrians can choose varied and interesting routes. Grids allow routes to lead somewhere, rather than have dead-ends; they provide multiple frontages for sales, views, and access. Jane Jacobs made small and varied blocks one of the key elements of what was successful about New York, and especially Manhattan, when she was analysing ‘The Death and Life of Great American Cities’.Yet this grid does not have to be rectangular. Far from it: look at the mediaeval street patterns – from Delft to Salisbury to Siena: twisty and apparently irregular, but still grid networks. Fineness of grain in the plots within the blocks also generates variety in building form and expression.
- Transport systems: Linkage is of course about more than movement on foot. For towns and cities to work well, they have to provide good connections of all kinds, and public transport is a fundamental dimension of urban living. British towns show the results of a long, and ultimately fruitless, struggle to cope with unlimited car use. Yet better practice exists, all over continental Europe. Freiburg, for example, has intelligently and successfully balanced pedestrian priority with limited car access, high-quality paving and landscaping, and direct tram penetration. A particularly difficult dimension of these movement issues is in relation to parking. Here, the targets of good design are to provide the parking that is necessary in a well-integrated way; remembering that the aim is to move people, not cars. Parking should be part of the solution, not the objective.

The grid network and small blocks at Bo01 in Malmo encourage pedestrian movement (see Chapter 8) 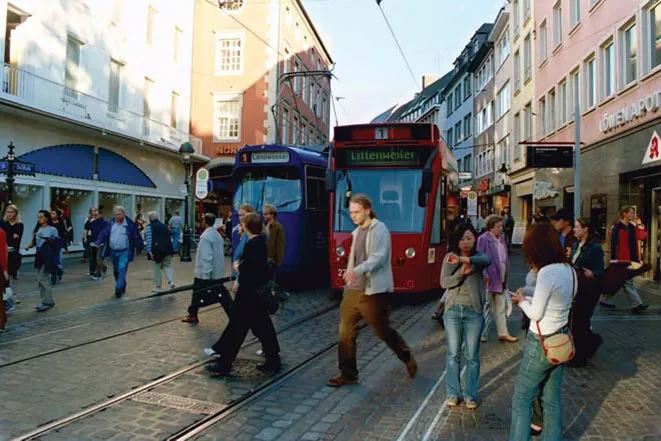
Shared surface in Freiburg, Germany - Intensity (or density): A vital element in the successful place, and a very important one, is intensity – a word perhaps preferable to ‘density’, which is a label often loaded with the emotional overtones of high rise, overcrowding and poverty. However, intensity is a serious point. The towns that we like, the ones we think ‘work’, are quite intensive in the way they use land, with the close succession of activities one after another, and the compactness and convenience that they offer. Convenient transport (bus, metro, and rail), variety, and accessibility of shops and services, private and public spaces are all interwoven. Acceptable popular places, ‘places of choice’, can be built at many different densities. Good design is the key to avoiding problems, rather than rigidly applied density standards. It is becoming increasingly accepted that more housing can indeed be created by skilled designers, in an attractive and acceptable way.
- Mixing activities and tenures: Another key ingredient. Liveable towns and cities are not a series of single-use zones. And the mix can occur both horizontally and vertically. ‘Living over the shop'should be re-introduced into our housing projects where appropriate. Similarly, ‘mix’ should mean interweaving housing for all sorts of people, not breaking them down into one-class ghettos, whether upper or lower class. In recent housing schemes in Amsterdam, Den Haag, and Rotterdam it is impossible to tell who is buying, who is renting privately, who is a municipal tenant; the urban quality is good for everyone. Similarly, a mix of dwelling types accommodating a variety of family structures adds to the richness of a neighbourhood.
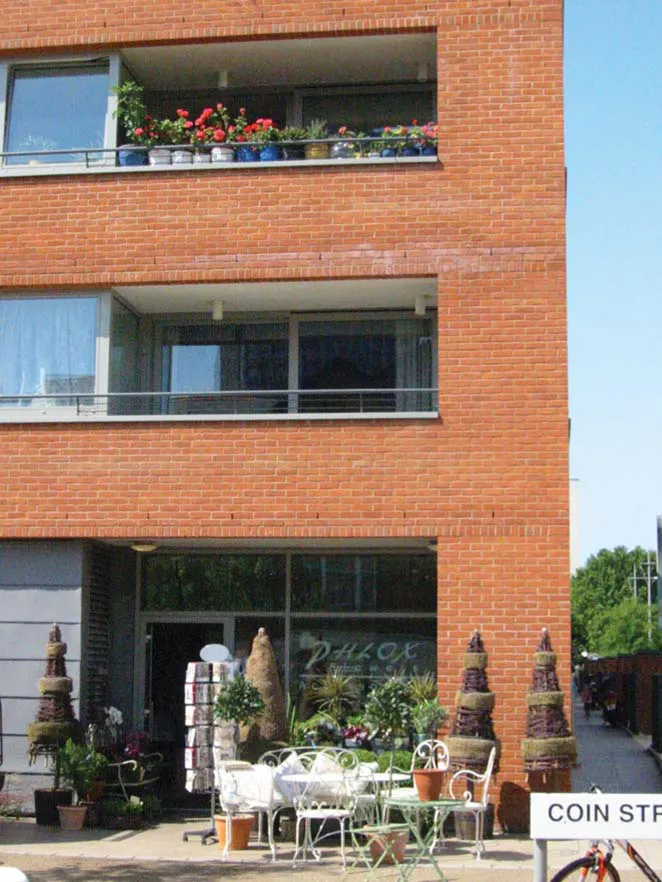
Iroko housing, Coin Street, London, with retail unit on the ground floor - The architecture itself:This is difficult to assess, in some ways, because of the danger of arguments about style and appearance. Georgian London – and come to that brownstone Manhattan – shows how varied and subtle the choices can be, within the apparently restricted range of forms. We do not have to copy this, but we can learn from it, and from good modern practice in Holland for example, which contains some of the same thinking without aping the forms.
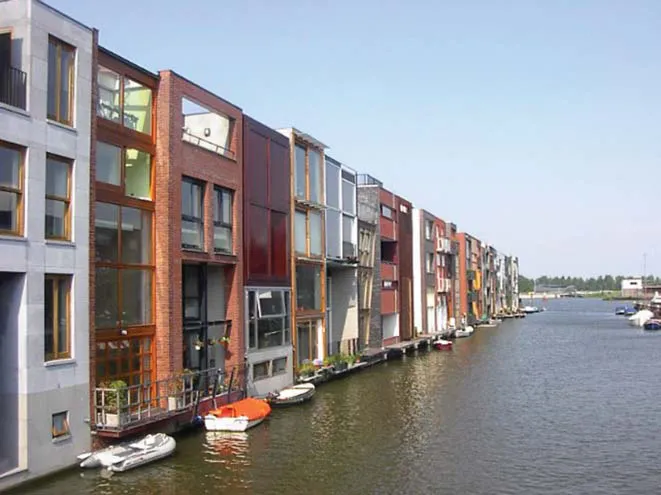
Reconstructing as principles
We can, then, analyse and ‘reconstruct’ the good characteristics that people instinctively recognise. There are certain basic rules of composition and urban form which lend themselves to civilised urban living. We can identify them. We can use them to think about what works and does not work. We can draw principles from them, for better future practice.
To provide a set of ground-rules, the Rogers Urban Task Force led by Richard Rogers drew out a set of basic principles for urban design. They were:
- Respecting the site and setting: Designers must design from a basis of understanding, and resist the temptation to import standard solutions.
- Respecting context and character:This does not mean an insistence on slavish reproduction of the adjoining existing forms, but it does mean understanding and respecting the vernacular and the local.
- Priority to the public realm:This is vital – there must be a hierarchy of spaces, and the buildings around them must relate to those spaces; otherwise we just get the ‘space left over after planning’ (SL...
Table of contents
- Cover Page
- Half-Title Page
- Dedication
- Title Page
- Copyright Page
- Table of Contents
- Foreword
- Preface
- Acknowledgements
- Introduction
- Part one
- Part two
- Conclusion
- References and further reading
- Illustrations acknowledgements
- Index
Frequently asked questions
Yes, you can cancel anytime from the Subscription tab in your account settings on the Perlego website. Your subscription will stay active until the end of your current billing period. Learn how to cancel your subscription
No, books cannot be downloaded as external files, such as PDFs, for use outside of Perlego. However, you can download books within the Perlego app for offline reading on mobile or tablet. Learn how to download books offline
Perlego offers two plans: Essential and Complete
- Essential is ideal for learners and professionals who enjoy exploring a wide range of subjects. Access the Essential Library with 800,000+ trusted titles and best-sellers across business, personal growth, and the humanities. Includes unlimited reading time and Standard Read Aloud voice.
- Complete: Perfect for advanced learners and researchers needing full, unrestricted access. Unlock 1.4M+ books across hundreds of subjects, including academic and specialized titles. The Complete Plan also includes advanced features like Premium Read Aloud and Research Assistant.
We are an online textbook subscription service, where you can get access to an entire online library for less than the price of a single book per month. With over 1 million books across 990+ topics, we’ve got you covered! Learn about our mission
Look out for the read-aloud symbol on your next book to see if you can listen to it. The read-aloud tool reads text aloud for you, highlighting the text as it is being read. You can pause it, speed it up and slow it down. Learn more about Read Aloud
Yes! You can use the Perlego app on both iOS and Android devices to read anytime, anywhere — even offline. Perfect for commutes or when you’re on the go.
Please note we cannot support devices running on iOS 13 and Android 7 or earlier. Learn more about using the app
Please note we cannot support devices running on iOS 13 and Android 7 or earlier. Learn more about using the app
Yes, you can access Front to Back by Sally Lewis in PDF and/or ePUB format, as well as other popular books in Architecture & Architecture General. We have over one million books available in our catalogue for you to explore.