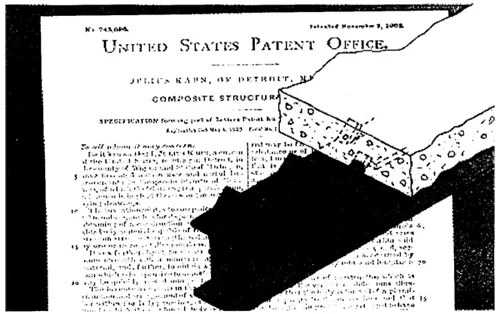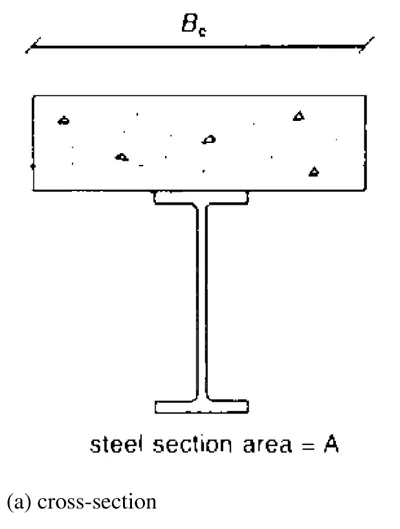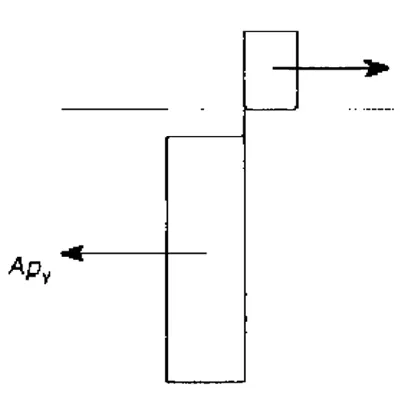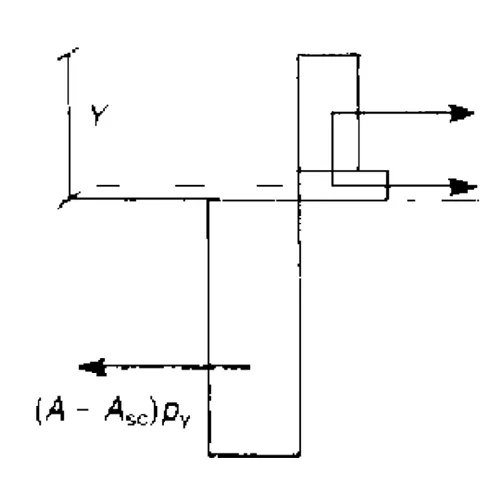
- 256 pages
- English
- ePUB (mobile friendly)
- Available on iOS & Android
eBook - ePub
Composite Construction
About this book
The use of modern composite materials in construction offers the structural engineer and designer exciting opportunities for all types of buildings and structures. By far the most commonly used and longest established composite material is the combined use of steel and concrete in the form known in most parts of the world as 'composite construction
Tools to learn more effectively

Saving Books

Keyword Search

Annotating Text

Listen to it instead
Information
CHAPTER ONE: Fundamentals
David A. Nethercot
1.1 INTRODUCTION
The term “composite construction” is normally understood within the context of buildings and other civil engineering structures to imply the use of steel and concrete formed together into a component in such a way that the resulting arrangement functions as a single item. The aim is to achieve a higher level of performance than would have been the case had the two materials functioned separately. Thus the design must recognise inherent differences in properties and ensure that the structural system properly accommodates these. Some form of interconnection is clearly necessary.
Since its introduction, the utilisation of composite action has been recognised as an effective way of enhancing structural performance. In several parts of the world a high proportion of steel structures are therefore designed compositely. Design codes, textbooks, specialist design guides, descriptions of projects and research papers directed to the topic exist in abundance; many of these are referred to in the present text.
This opening chapter covers the general background to the subject necessary for a proper appreciation of the following six chapters, each of which concentrates on a specific topic. Its coverage is thus much broader and its treatment of particular aspects of composite construction rather more elementary and less detailed than will be found elsewhere in the book. Readers already possessing some knowledge of the subject may well prefer to go directly to the chapter(s) of interest.
Because the book focuses on the use of composite construction in building structures it does not attempt to cover those structural phenomena that are unimportant in this context. Thus items such as fatigue, temperature effects, corrosion, impact response etc., which need to be properly addressed when designing bridges, offshore structures, tunnels, military installations etc., are not included.
1.2 HISTORY
In both the opening Address (1) to the first in the series of Engineering Foundation Conferences on Composite Construction (2–5) and a Keynote paper to a US– Japan Symposium on the subject (6), authors from the same US consulting firm have traced the very early use of composite construction in North America. The year 1894 is stated as the period in which concrete encased beams were first used in a bridge in Iowa and a building in Pittsburgh. The earliest laboratory tests on encased columns took place at Columbia University in 1908, whilst composite beams were first tested at the Dominion Bridge Works in Canada in 1922. By 1930 the New York City building code recognised some benefit of concrete encasement to steelwork by permitting higher extreme fibre stresses in the steel parts of the encased members. Welded shear studs were first tested at the University of Illinois in 1954, leading to publication of a design formula in 1956 and first use for both bridge and building projects that same year. In 1951 a partial interaction theory was proposed, also by the team from Illinois. Metal decks first appeared in the 1950s, with the first recorded use of through deck stud welding on the Federal Court House in Brooklyn in 1960. It was not until 1978, however, that this arrangement was recognised in the AISC specification.
Early usage in Japan has been recorded by Wakabayashi (7), who refers to the use of concrete encasement to improve both fire and earthquake resistance, dating from about 1910. Termed “steel reinforced concrete” or SRC, this form of construction quickly became popular for buildings of more than 6 storeys. Its integrity was demonstrated by the good performance of structures of this type in the great Kanto earthquake of 1923. Research on the topic in Japan did not start until the 1930s; codes came much later, with the first SRC code produced by the Architectural Institute of Japan (AIJ) appearing in 1958. Work on a design guide for composite bridges started in 1952 but the document was not published until 1959. Beginning with the earliest beam tests in 1929 and column tests in the same year, research studies flourished in the 1950s and 1960s, leading to a heavy concentration since then on understanding the behaviour of composite construction when subjected to seismic action.
One of the earliest substantial documents devoted to composite construction was the book by Viest, Fountain & Singleton (8). Published in 1958, it referred to early usage of the technique in the United States by 1935 and a patent by Kahn dated 1926 (Figure 1.1). The book was written to complement the American Association of State Highway Officials (AASHO) 1957 Specification that covered the use of composite beams for bridges. In addition to referring to several North American examples of composite bridges constructed in the 1940s and 1950s, it includes an Appendix outlining the use of composite beams in building construction. A full set of Rules covering the design of composite beams was provided in the 1961 American Institute of Steel Construction (AISC) Buildings Specification.

Figure 1.1 Kahn Patent of 1926.
Parallel developments had been taking place in Europe—especially as part of the post-war reconstruction in Germany. Reporting on this in 1957, Godfrey (9) refers to “research in Germany, Switzerland and elsewhere” providing the basis for their “Provisional Regulations for the Design of Girders in Composite Construction” published in July 1950. Four years later the topic was addressed more formally in DIN 1078. In a follow-up paper Sattler (10) reported on numerous examples of the use of composite construction for both bridges and buildings in Germany. This extended to the use of concrete filled tubes as columns but for beams relied on far more complex forms of shear connection than the welded studs which were at that time already being introduced into the United States by the Nelson company. In the discussion to these papers, British researchers Chapman & Johnson referred to both research in progress and buildings under construction that had been designed compositely at Imperial College and Cambridge University. Reports on this work appeared a few years later (11–15), papers on cased stanchions (16), early UK composite bridge applications (17) and background studies for buildings (18) having appeared in the late 1950s.
Thus by the mid 1960s the structural engineering community in the UK was appreciative of the merits of composite construction. It had for example been employed for a number of Government designed buildings (19), essentially in the form of composite beams but with the novel feature that these utilised precast lightweight aggregate concrete panels and planks (20). Early ideas for composite columns that saw the 1948 edition of BS 449 simply permit the radius of gyration to be taken as something greater than that for the bare steel member had, as a result of the 1956 tests (21), been extended to using the full concrete area. The later BRS column tests (22), including considerations of beam-column behaviour, saw the development of soundly based interaction formulae approaches to design. Ref. 22 includes an interesting reference to several very early sets of tests on concrete encased columns conducted during the period 1912–1936. Much of this British work was then brought together into the first comprehensive composite code, CP 117, published in 3 parts (23), covering: simply supported beams in buildings, beams for bridges and composite columns. For building structures this was later replaced by the Part 3 of the limit states based code BS 5950, although only the Part 3.1 dealing with simply supported beams and Part 4 covering composite slabs were ever completed (24).
Fascinating accounts of research into various aspects of composite construction conducted during different parts of the period 1940–1990 in the USA, UK, Japan, Australia and Germany are available in the third Engineering Foundation Volume (4).
1.3 BASIC CONCEPTS
The essence of composite construction is most readily appreciated by considering its most commonly used application, the composite beam. To begin with a very simple illustration, consider the beam consisting of two identical parts shown in Figure 1.2. In the case of Figure 1.2a both parts behave separately and move freely relative to each other at the interface, whilst in the case of Figure 1.2b both parts are constrained to act together. For case a longitudinal slip occurs as indicated by the movement at the ends, whereas in case b plane sections remain plane. It is readily demonstrated using elastic bending theory that case b is twice as strong and four times as stiff as case a. Now consider the steel/concrete arrangement of Figure 1.3a. The two parts are now of different sizes and possess different stress–strain characteristics. Assuming for the purpose of the illustration that the neutral axis of the composite section is located at the concrete/steel interface and that full interaction is ensured so that no slip occurs, the distributions of strain and a corresponding stress block representation of stresses at the assumed ultimate condition will be as shown in Figures 1.3b and 1.3c respectively. Using the latter, considerations of cross-sectional equilibrium permit the moment of resistance to be readily calculated. Although the member’s neutral axis will clearly not always fall at the interface, good design will attempt to locate it close to this position as representing the most efficient use of the strengths of the two different materials (concrete acting in compression and steel acting in tension).

Figure 1.2 Basic mechanics of composite action

(a) cross-section

(b) Neutral axis in slab

(c ) Neutral axis in steel section
Figure 1.3 Stress block representations
For such cases the resulting equilibrium calculations to determine the moment of resistance are only slightly modified.
The use of plastic methods to determine strength, as employed in the above illustration, are now commonplace when dealing with composite construction. Although extensive elastic treatments exist, it has been found that, providing certain rules are observed e.g. relating to potential instability in parts of the steel section, the ability of the shear connection to resist the...
Table of contents
- Cover
- Half Title
- Title Page
- Copyright Page
- Table of Contents
- Contributors
- Foreword
- Acknowledgments
- 1 Fundamentals
- 2 Composite Beams
- 3 Composite Columns
- 4 Instability and Ductility
- 5 Composite Floors
- 6 Composite Connections
- 7 Composite Frames
Frequently asked questions
Yes, you can cancel anytime from the Subscription tab in your account settings on the Perlego website. Your subscription will stay active until the end of your current billing period. Learn how to cancel your subscription
No, books cannot be downloaded as external files, such as PDFs, for use outside of Perlego. However, you can download books within the Perlego app for offline reading on mobile or tablet. Learn how to download books offline
Perlego offers two plans: Essential and Complete
- Essential is ideal for learners and professionals who enjoy exploring a wide range of subjects. Access the Essential Library with 800,000+ trusted titles and best-sellers across business, personal growth, and the humanities. Includes unlimited reading time and Standard Read Aloud voice.
- Complete: Perfect for advanced learners and researchers needing full, unrestricted access. Unlock 1.4M+ books across hundreds of subjects, including academic and specialized titles. The Complete Plan also includes advanced features like Premium Read Aloud and Research Assistant.
We are an online textbook subscription service, where you can get access to an entire online library for less than the price of a single book per month. With over 1 million books across 990+ topics, we’ve got you covered! Learn about our mission
Look out for the read-aloud symbol on your next book to see if you can listen to it. The read-aloud tool reads text aloud for you, highlighting the text as it is being read. You can pause it, speed it up and slow it down. Learn more about Read Aloud
Yes! You can use the Perlego app on both iOS and Android devices to read anytime, anywhere — even offline. Perfect for commutes or when you’re on the go.
Please note we cannot support devices running on iOS 13 and Android 7 or earlier. Learn more about using the app
Please note we cannot support devices running on iOS 13 and Android 7 or earlier. Learn more about using the app
Yes, you can access Composite Construction by David Nethercot in PDF and/or ePUB format, as well as other popular books in Architecture & Architecture Methods & Materials. We have over one million books available in our catalogue for you to explore.