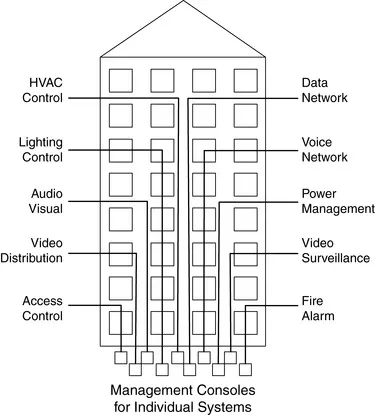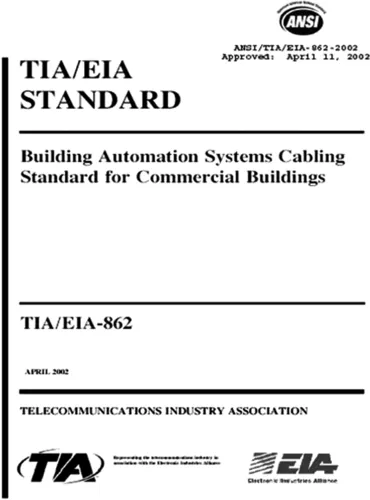Brief History
Smart buildings, or at least discussion of the concept, originated in the early 1980s. In 1984, for instance, a New York Times article described real estate developers creating “a new generation of buildings that almost think for themselves … called intelligent buildings.” Such a building was defined as “a marriage of two technologies—old-fashioned building management and telecommunications.”
In the early 1980s, several major technology trends were under way. One was that the U.S. telecommunications industry was undergoing deregulation and new companies, products, services and innovations entered the telecom marketplace. The second major trend, which at the time seemed somewhat separate and unrelated, was the creation and emergence of the personal computer industry. This era also spawned the first real connection between real estate developers and technology. The newly unregulated telecommunications industry presented an opportunity for building owners to resell services within their facilities and add value to their business. This new business model was known as “shared tenant services.”
Under shared tenant services, the building owner procured a large telecommunications system for the entire building and leased telecommunication services to individual tenants. Major real estate developers offered such shared services but eventually abandoned such arrangements due to inadequate profitability and lack of knowledge and skills in telecommunications. It was, however, one of the first times that building owners thought about and acted on the idea of major technology systems in buildings.
In the next decade or so, there were some modest technological advancements in buildings, including structured cabling systems, audio visual systems, building automation controllers with direct digital control (DDC), conditioned space for network equipment, access control systems, and video surveillance, among others. Yet guidelines for building construction documents released in 1994, the Construction Specifications Institute's MasterFormat, had 16 divisions, barely mentioning technology. Many times engineers and designers used a “Division 17” for the specification of technology-related systems.
Division 17 was not a formal specification division but was used for materials and equipment not included in the other 16 divisions. During that time period a traditional mind-set prevailed among most building designers in which technology was an afterthought rather than integral to the building design. The latest revision of the MasterFormat in 2004 was an improvement, but still lags in terms of technological advances in buildings. It is evident that technology is advancing more rapidly and probably progressing through several life cycles during the time it takes to revise the construction specification format guidelines.
Smart buildings are not just about installing and operating technology or technology advancements. Technology and the systems in buildings are simply enablers, a means to an end. The technology allows us to operate the building more efficiently; to construct the buildings in a more efficient way, to provide productive and healthy spaces for the occupants and visitors, to provide a safe environment, to provide an energy-efficient and sustainable environment, and to differentiate and improve the marketability of the building.
What Is a Smart Building?
A smart building involves the installation and use of advanced and integrated building technology systems. These systems include building automation, life safety, telecommunications, user systems, and facility management systems. Smart buildings recognize and reflect the technological advancements and convergence of building systems, the common elements of the systems and the additional functionality that integrated systems provide. Smart buildings provide actionable information about a building or space within a building to allow the building owner or occupant to manage the building or space.
Smart buildings provide the most cost effective approach to the design and the deployment of building technology systems. The traditional way to design and construct a building is to design, install, and operate each system separately (Fig. 1.1).
The smart building takes a different approach to designing the systems. Essentially, one designer designs or coordinates the design of all the building technology systems into a unified and consistent construction document. The construction document specifies each system and addresses the common system elements or integration foundation for the systems. These include cabling, cable pathways, equipment rooms, system databases, and communications protocols between devices. The one consolidated design is then installed by a contractor, referred to as a Technology Contractor or as a Master System Integrator.
This process reduces the inefficiencies in the design and construction process saving time and money. During the operation of the building, the building technology systems are integrated horizontally among all subsystems as well as vertically—that is subsystems to facility management systems to business systems—allowing information and data about the building's operation to be used by multiple individuals occupying and managing the building (Fig. 1.2).
Smart buildings are also a critical component regarding energy usage and sustainability of buildings and the smart electrical grid. The building automation systems, such as HVAC control, lighting control, power management, and metering play a major role in determining the operational energy efficiency of a building. The smart electrical grid is dependent on smart buildings.
The driving forces for smart buildings are economics, energy, and technology. Smart buildings leverage mainstream information technology infrastructure and take advantage of existing and emerging technology. For developers and owners, smart buildings increase the value of a property. For property and facility managers, smart buildings provide more effective subsystems and more efficient management options, such as the consolidation of system management. For architects, engineers, and construction contractors, it means combining portions of the design and construction with the resulting savings and efficiencies in project management and project scheduling.



