
How to Extend Your Victorian Terraced House
Jacqueline Green
- 240 pages
- English
- ePUB (mobile friendly)
- Available on iOS & Android
How to Extend Your Victorian Terraced House
Jacqueline Green
About This Book
Brimming with design ideas, drawings and photographs of exemplary projects, this is a must-have, highly visual guide to extending a Victorian terraced house for designers, architects and homeowners.
An essential resource for designing and delivering a wide variety of extensions, it features case studies from the full gamut of nineteenth-century terrace house types. Detailed plans reveal, floor by floor, a range of options for extending and/or reconfiguring space. Colour-coded, before-and-after plans show at a glance which walls have been removed or changed in each option. This is complemented by extensive colour photography of realised, built work.
Ideas and inspiration are supplemented by practical guidance with 'rules of thumb' for design and key information on permitted development rights. All plans are drawn to scale, so that they may be measured from and used for planning any renovation project.
Covering different types of briefs and design solutions, this indispensable guide to renovating Victorian terraces features extensions, loft conversions, basements and interior remodelling. It contains over 150 floor plans and 100 full-page colour images.
Frequently asked questions
Information
CASE STUDY 1 THE HALF HOUSE
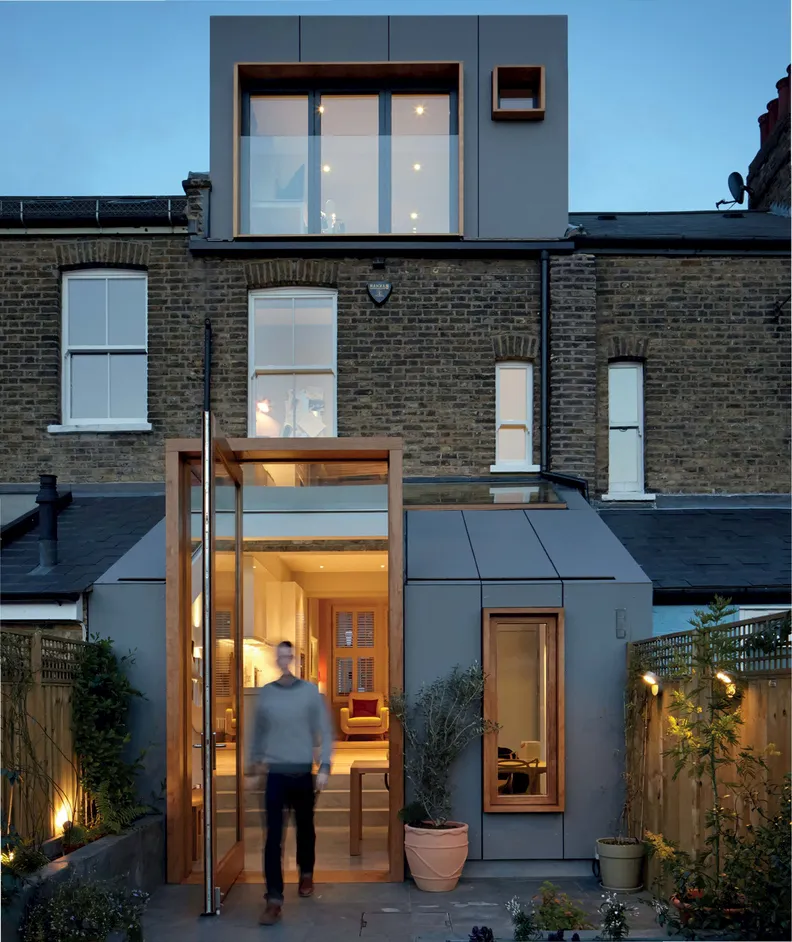
GROUND FLOOR
OPTION 1
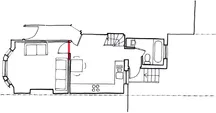
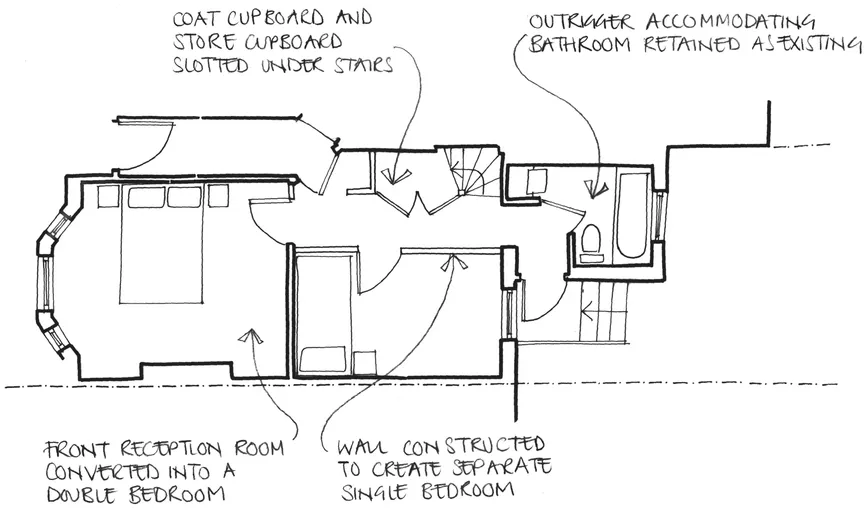
OPTION 2
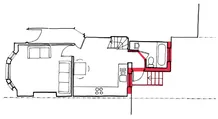
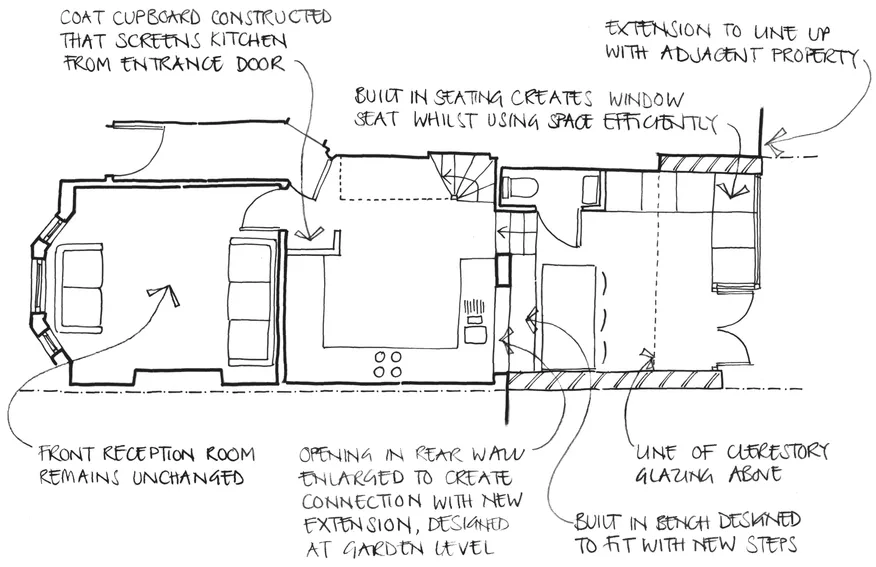
Section A
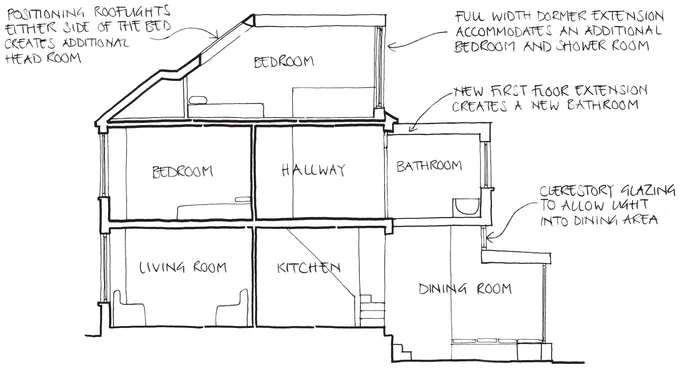
OPTION 3
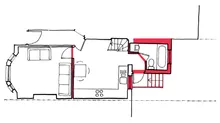

Section B

OPTION 4
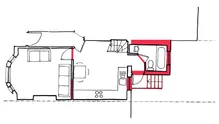
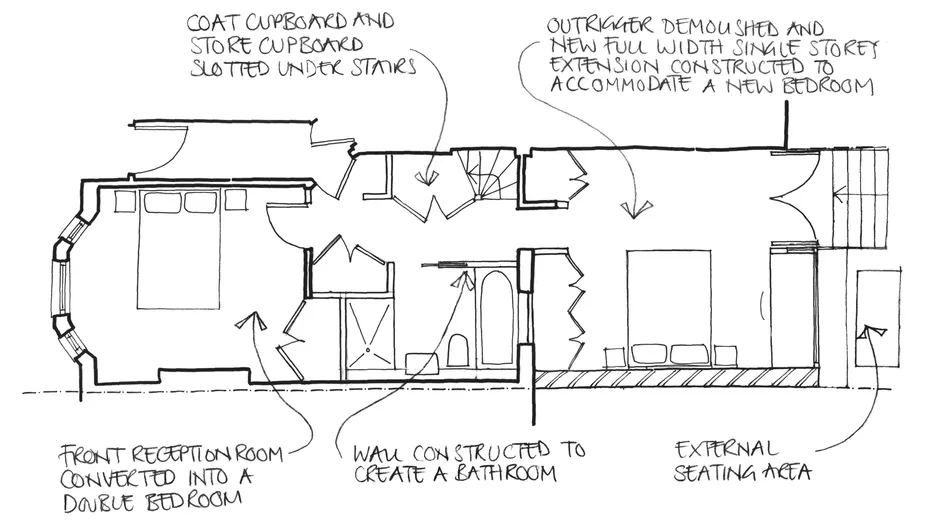
Section C
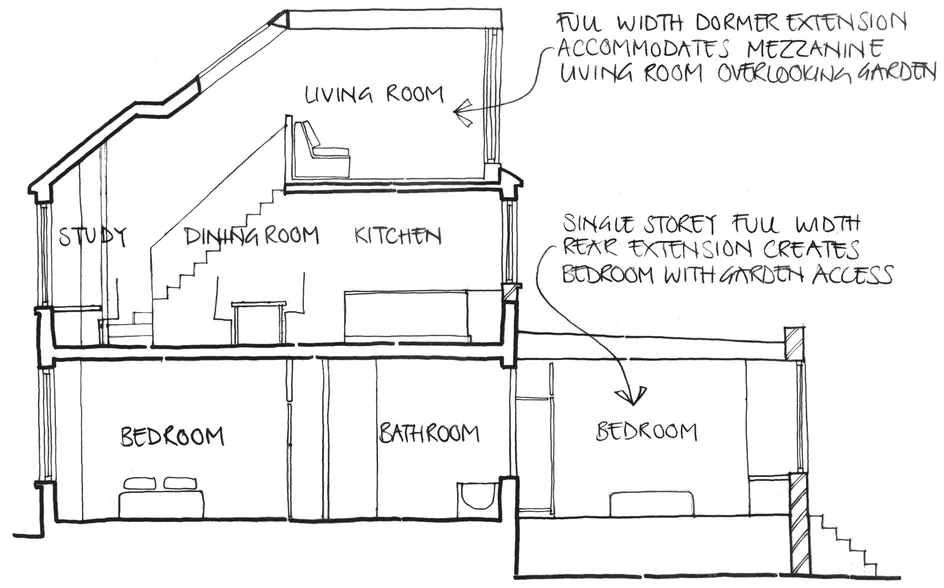
OPTION 5
Table of contents
- Cover
- Title Page
- Copyright Page
- Dedication
- Contents
- Foreword
- About the Author
- Introduction
- Glossary and Key
- What to Consider When Designing an Extension
- Rules of Thumb
- Case Study 1 THE HALF HOUSE: a slim, two-storey half house with a small, single-storey outrigger
- Case Study 2 THE CENTRAL STAIR: a small, two-storey house with stairs running side to side
- Case Study 3 THE TWO UP TWO DOWN: a small, two-storey house with a long, single-storey outrigger
- Case Study 4 THE THREE UP THREE DOWN: a standard two-storey house
- Case Study 5 THE TALL TERRACE: a three-storey house with entrance at street level
- Case Study 6 THE SPLIT LEVEL: a three-storey house with its entrance floor above street level
- Case Study 7 THE LARGE SEMI: a large, three-storey house with an upper and lower ground-floor level
- Conclusion
- Index
- Image Credits